Progress Report Monday:: And The First Big Reveal Of My TLC
Hello, and welcome to another Progress Report Monday! Hope your week has started off well! Mine is pretty fantastic because for the first time in a while, I feel like I’m seeing actual, real progress on my tiny little condo–which I lovingly refer to as my TLC. I’m excited to show you the first big reveal: my living room!
Now before you get too excited, let me remind you that this is simply “Phase 1” of the remodel/redecorating in the living room. In fact, to this point, there has been NO decorating to speak of. There are no window treatments, there are no tchotchkes or books displayed on the shelves, and in fact, there is no furniture or accent pieces. Nope…I’ve simply not gotten that far. What I HAVE finished is the installation and painting of the cabinets, shelves, and wainscoting.
First let me show you what we started out with. Nothing exciting, for sure. Just your basic condo-turned-rental, with absolutely no standout features. This photo was literally taken moments after we were handed the keys and walked into our “new” little condo.
Like I said. Blah. Boring walls, disgusting carpet, outdated ceiling fan…blah.
But as of today, this is what it looks like.



Quite a difference, huh? I’m so excited about the way it’s turning out. And I’m so proud of the fact that, with the excpetion of the recessed lighting installation and sheetrock on the ceiling, I’ve done the entire project by myself. Yep…I stripped and painted my floor myself, I installed the wainscotting myself, and I even installed the cabinets by myself! I’m sure that was quite a sight to see, but I’m very proud of the result.
Oh sure, there’s still plenty of things that I still need to do. The first thing you’ll probably notice is that the countertops aren’t finished. I’m waiting to get my butcherblock countertops in my kitchen, so that I can see what color they are in person (and in my condo) before I decide what to do on the tops of these builtins. Until then, temporary MDF will have to do. Also, I didn’t paint all the way up to the ceiling, because the plan is to install crown moulding. And lastly, I can’t for the life of me get the little clips to hold the tiny lights above the shelves up on the ceiling. So, until I can come up with a solution, they will hang there. Oh, and of course, I need to find fabulous hardware for my cabinet doors and drawers! I’m on the lookout for the perfect selection.
I had originally planned on having cabinets made for this room, but finally realized that custom cabinets would be cost prohibitive. I finally settled for stock cabinets from Home Depot. The side cabinets are actually upper cabinets, to which I attached furniture legs.
So, that’s it! My first big reveal.
Now don’t forget…Progress Report Monday is the day where I not only show you my progress on my own projects, but where I want to see your progress also! I don’t care if your project is finished or not (obviously, mine aren’t), but I just want to see your progress! So don’t forget to leave your link in the comments below, and I’ll visit you and cheer you on!
EDIT: As I was looking over my pictures, I kept thinking “hmmm…something’s not right.” Then it occurred to me.
A built-in wall unit in a living room generally doesn’t have a toe kick at the bottom!! I had intended to cover that, and then add moulding to the bottom, but I got in a hurry and forgot. Grrrr! I guess I’m NOT finished with the cabinets! But I think that detail will make a huge difference, and they’ll look less like kitchen cabinets, and more like living room cabinets. Will the projects never end!? Stay tuned…..
UPDATE:
I finally finished the cabinets on this wall, and I ended up making some pretty significant changes. Click here to see the final improved design.



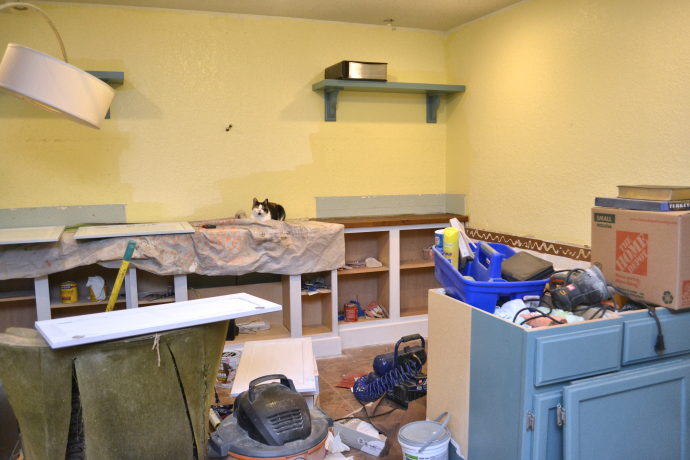
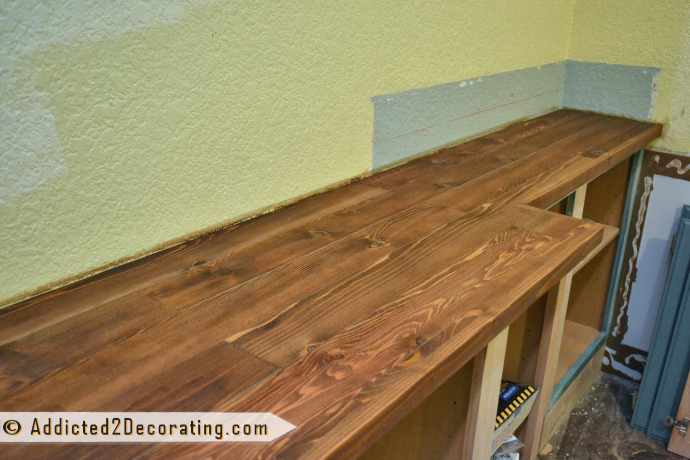
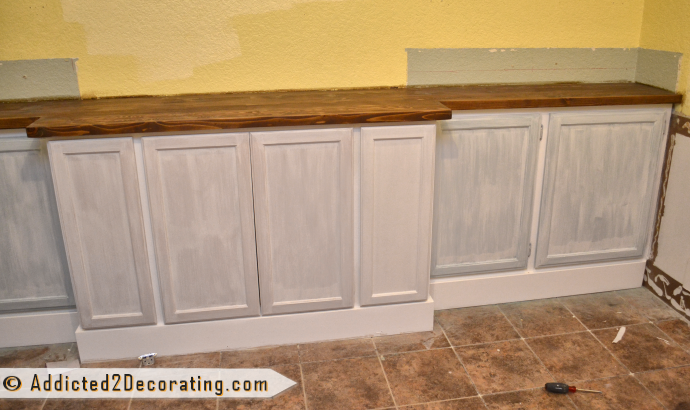
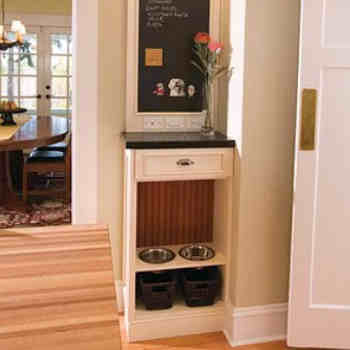
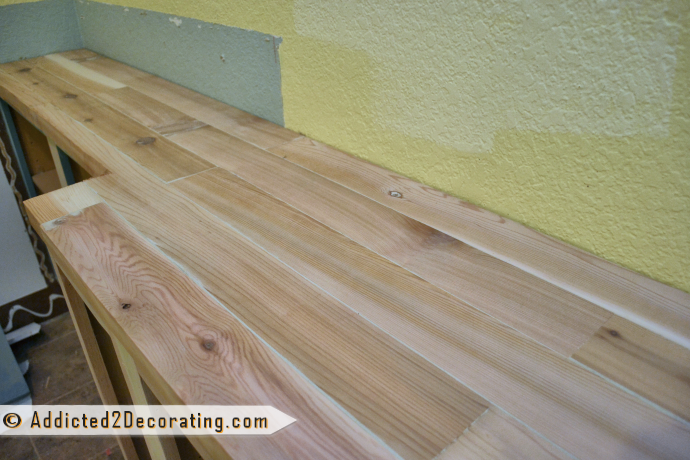
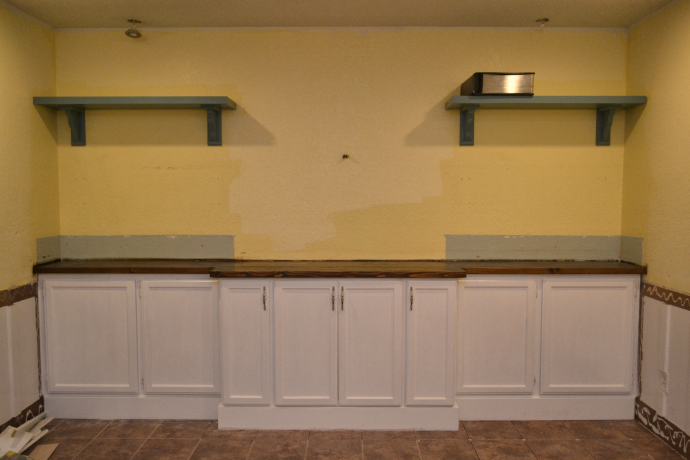
Looking fab! Wow, you've been a DIY dynamo!
Gurl…I totally understand the notion of decorating in phases! This really looks great! I love the wainscoting and the cabinetry is fabulous. Looks like you have a foundation for some good stuff! Please pay me a visit…I'm new to blogging and just posting some "before" pics of our little cottage.
~Lisa
I love the flooring and wainscotting is my favorite, I wish I could do that in my dining room!
Oh, I love it! So bright and cheerful.
Happy Thanksgiving to you and yours.
Looks promising! The teal and yellowish color theme works well. Plus, I love what you did with the upper cabinets by giving them legs to become side cabinets. At least it gives the drawers a sort of dimension to them, which is great. Here's hoping to more exciting things to come on your next Progress Report!
Everything looks so good! I really like the cheery paint colors & the floor looks much much better 🙂
Incredible job. You should be proud of yourself. I'm going over to click your "follow" button so I can keep up with you more often. Please visit and do the same.
Wow!! Your such an inspiration! Great job!! Can't wait to see the finished project.
Hi There, love your blog, have a look at my blog please http://interior4homes.blogspot.com/
It looks a little odd to me to have the side cabinets up on legs. Just imho. Plus if they were flat on the floor, you'd have an uninterrupted countertop…
I didn't want uninterrupted countertop. I wanted different depths and heights, which is why I used the different cabinets. To each his own.
Wow!! Your such an inspiration! Great job!! Can't wait to see the finished project.
Looks promising! The teal and yellowish color theme works well. Plus, I love what you did with the upper cabinets by giving them legs to become side cabinets. At least it gives the drawers a sort of dimension to them, which is great. Here's hoping to more exciting things to come on your next Progress Report!