Where Should The Wainscoting Go?
All three areas (entryway, dining room, and music room), or just two? Should it just be in the entryway and dining room? Or just the entryway and music room? How much wainscoting is too much? Is it overkill to put it in all three areas? And what style should it be?
These are the questions I’ve been racking my brain with all weekend. Well, it’s actually been much longer than that, but I’ve kicked it into high gear this weekend since I’m actually starting to make good headway on my taping, mudding, and sanding, and I should be ready to start making my walls pretty by next weekend. Here are the areas I’m concentrating on right now.
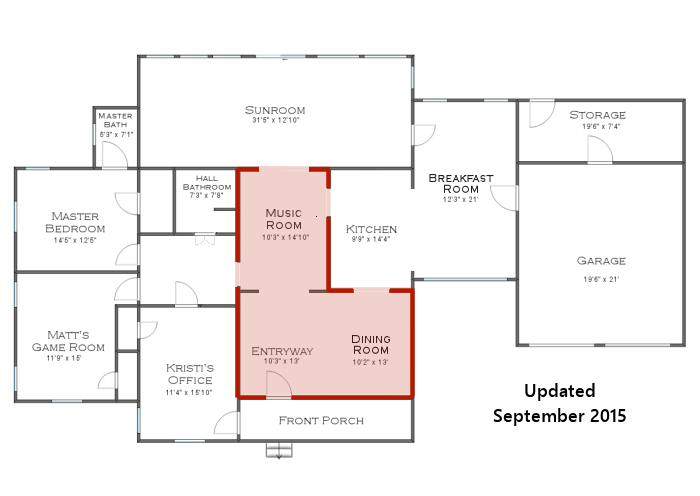
(This is what our floor plan looks like right now. Click here to see our long-term goal.)
I really have my heart set on a design that will cover the entire entryway wall, which is what I call the long, uninterrupted wall to the left as you enter the front door. That’s where my coral buffet sits. I’d like for all (or most) of that wall to be painted white because I want my coral buffet to really stand out against that wall.
The thing I’m having a hard time deciding on is the style that I want. I’ve narrowed it down to two styles, and the only factor in that decision is deciding where else I want to put it since only one of these styles will work in my dining room.
The first style I’m considering is this picture frame style. It’s simple. It’s classic. And it would look lovely on my entryway wall, don’t you think?
That style is so simple to do since you just use trim to create “picture frames” on the wall, and then paint the entire wall a solid color.
The second style I’m considering is a recessed panel wainscot — same style that I used in my hallway bathroom remodel.
I love that style, and it would match the look of the pony walls that I built between the entryway and the music room at the beginning of this year.
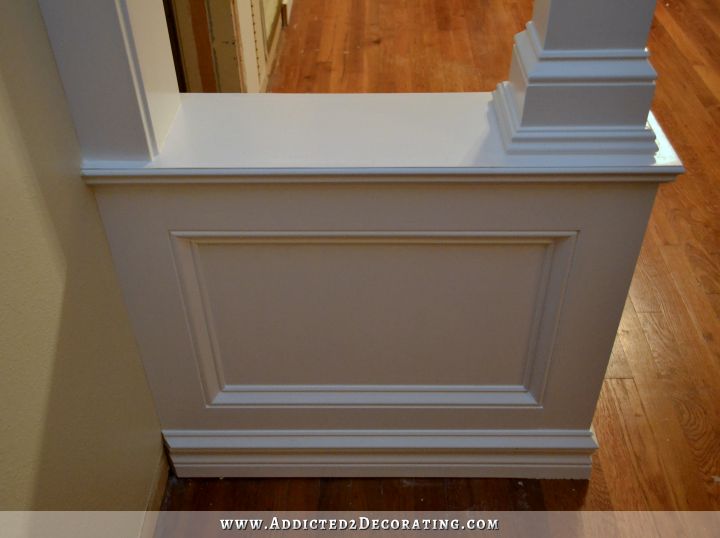
And it also matches the fireplace makeover I did at the end of last year.
That style is much more difficult and time-consuming, and would be even more so since I’ll be doing not only the lower part of the wall, but the upper part as well. It’s also a lot more expensive, but that’s not really a factor in my decision.
The only factor in my decision is where else (other than the entryway wall) I’m going to put wainscoting.
I love the look of wainscoting in a dining room. Wainscoting and dining rooms just seem to be a perfect match in my opinion. I won’t be painting my dining room black, but isn’t this gorgeous!?
I haven’t decided on a wall color yet, but it’ll be something light and bright, with just enough color to offer a bit of contrast with the white trim (and wainscoting, if I choose it use it in there). I’ve ruled out grasscloth, but I’ve always loved the walls in this dining room, and I’m still inspired by the white wainscoting and the light neutral upper walls.
I’m thinking something in a very light taupe — probably even much lighter than this…
But you see what I mean, right? Dining rooms and waincoting are a natural fit.
So if I decide to do the full wall of wainscoting on the entryway wall, and chair rail height wainscoting in the dining room, then I’ll have to go with the picture frame style. The reason for that is because while I’m always up for a challenge, there’s no way I’m tackling the challenging logistics of adding recessed panel wainscoting to a room with very little wall space and loads of obstacles — front door, windows, cased opening, pony walls, and a fireplace. Figuring out the placement and spacing of the stiles (and trying to fit stiles into places where there’s really not enough room) would be beyond challenging. But picture frame moulding I can do.
But then what about the music room? I still have my heart set on doing a DIY version of Schumacher’s Birds & Butterflies wallpaper, minus the butterflies. And I love the look of that wallpaper above chair rail height wainscoting.
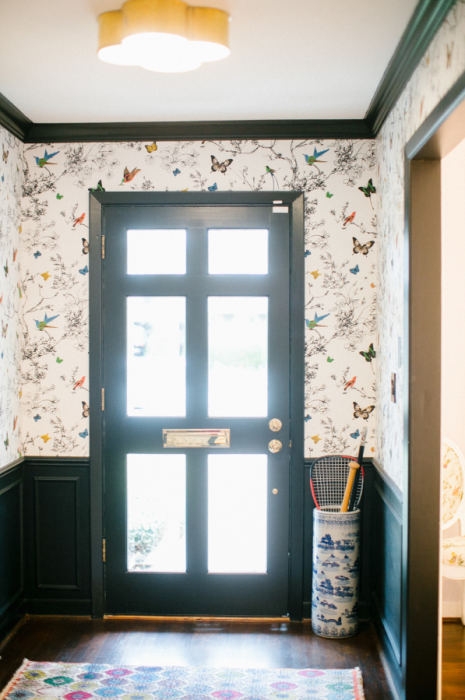 Entryway by Bailey McCarthy, via Style Me Pretty
Entryway by Bailey McCarthy, via Style Me Pretty
As much as I love the black wainscot, if I do this in my music room, mine will be white. I’ve already tried black in that room, and it kind of makes my special doors disappear. And I’ve also noticed that my happy yellow piano doesn’t look quite so happy in front of a black wall. A light wall really changes the look and feel of the piano in the room.
So white it will be…if I put wainscoting in that room. And if I decide to go with wainscoting only on the entryway wall and the music room walls, then I’ll probably do the recessed panel style since those areas have wider areas of uninterrupted wall space.
But can’t you just imagine my bright yellow piano sitting against a wall of bright white chair rail-height wainscoting with tree limbs and playful, colorful birds on the upper walls?
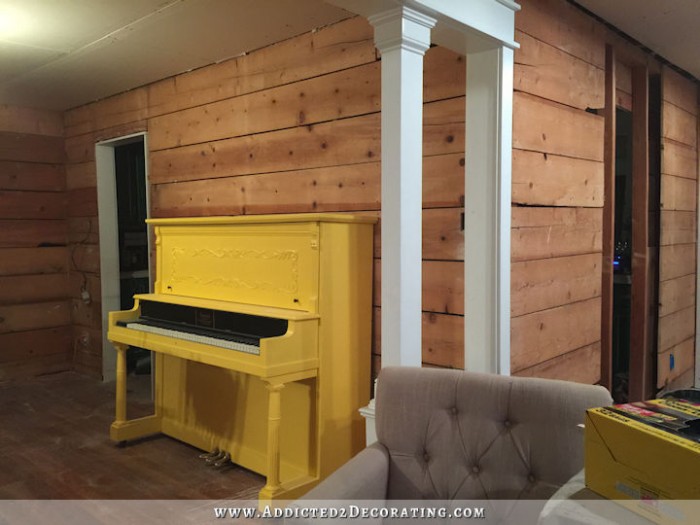
Okay, that’s the most recent picture I have, and you really have to use your imagination to picture it. 🙂 But can you? I think it would look amazing!
And for those of you worried about the busy-ness of “four walls” filled with the birds and limbs pattern, keep in mind that two of those “walls” really aren’t walls at all. One “wall” is nothing but pony walls and columns. Once the crown moulding goes on, there might be about three or four inches above the top trim where the pattern will show, and that’s it. The same goes for the opposite wall where the rolling doors are. That wall is mostly just a large cased opening, and when the doors are open, almost none of that wall will show. So we’re really just talking about two opposing walls in that room, both of which have uninterrupted space of about 9.5 feet in width.
So it all comes down to a few questions that I haven’t been able to answer.
- How much wainscoting is too much? If I put a full wall of wainscot on the entryway wall, and then do chair rail-height in the dining room and music room, is that overkill? Or would that look nice and make the spaces look unified and cohesive?
- If I do both areas, I’ll do the picture frame style. Is it okay to use the picture frame moulding style since I already have the other style on the pony walls and fireplace? Is it okay to mix styles like that? I’m thinking it’s fine since the pony walls and fireplace are more structural, and the walls will be more decorative. Plus, the white paint will tie everything together. But I’m not 100% convinced just yet.
- If I just do one room, which room should it be? The dining room makes more sense, but the music room would make more of a statement since it has more large expanses of uninterrupted wall space.
- If I do wainscoting on the entryway wall, and then the music room, but not in the dining room, will that look unfinished?
These are the questions I’ve been torturing myself with all weekend. 🙂 I think I’ve almost convinced myself to go ahead and do wainscoting in all three areas, which means that I’ll be doing the picture frame style, but I’m just not quite sure enough to make that a definite plan. Seriously, how much wainscoting is too much?
EDIT: *To clarify, I can’t/won’t add recessed panel wainscoting to the dining room. Any wainscoting in the dining room will have to be picture frame only. The whole style question hinges on whether or not I’ll be adding wainscoting to the dining room. So my options are:
- Wainscoting in all three areas, which means I would have to go with picture frame style,
- Wainscoting just in the entryway and dining room, which means I would have to use the picture frame style, or
- Wainscoting just in the entryway and music room, in which case I can use the recessed panel style.


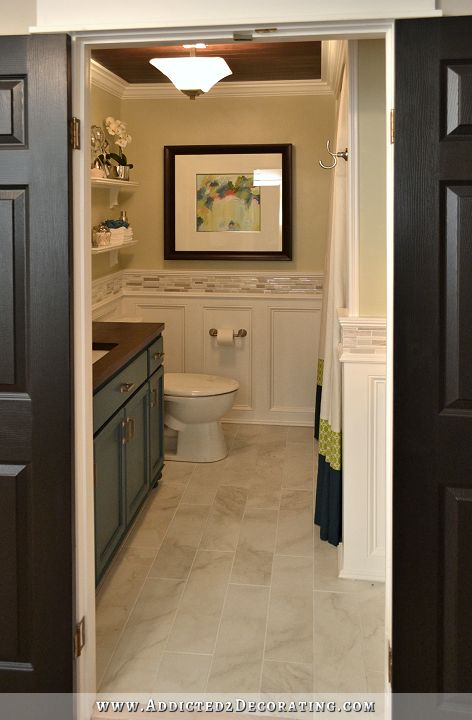
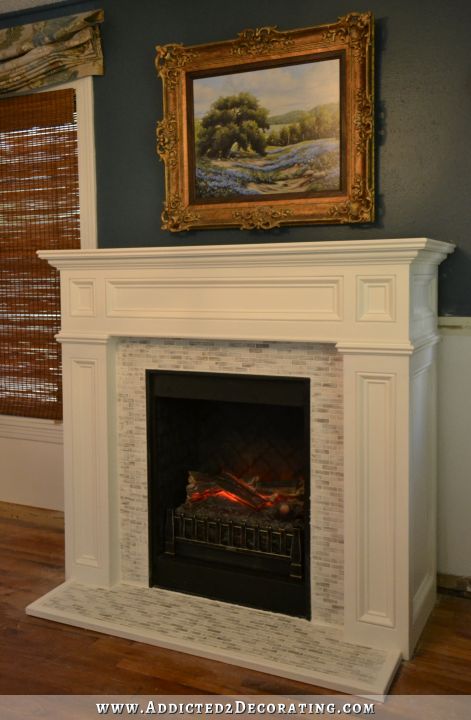




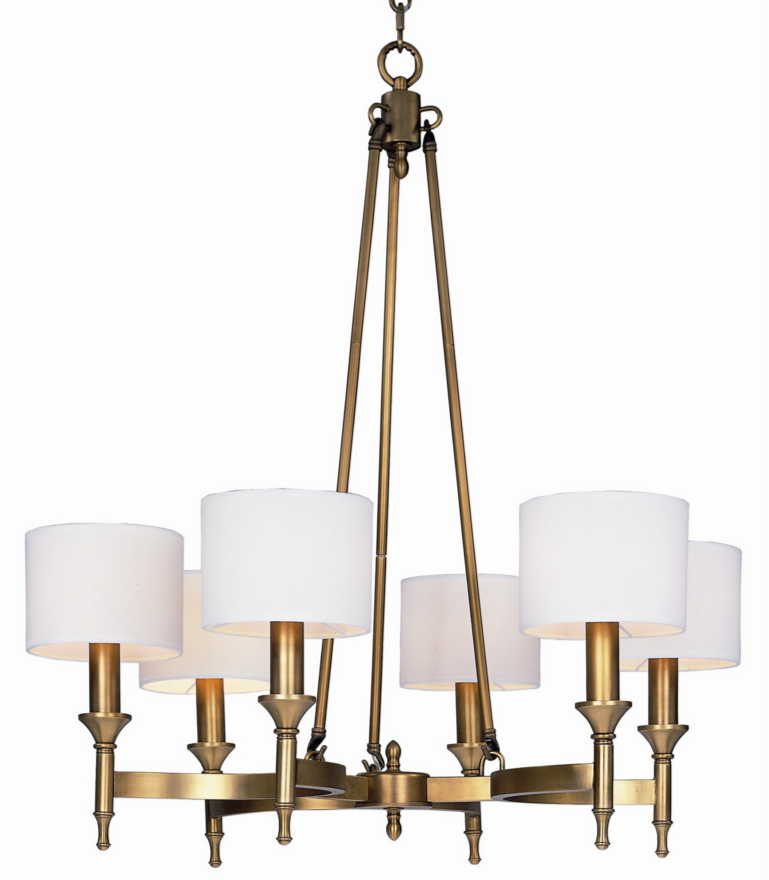
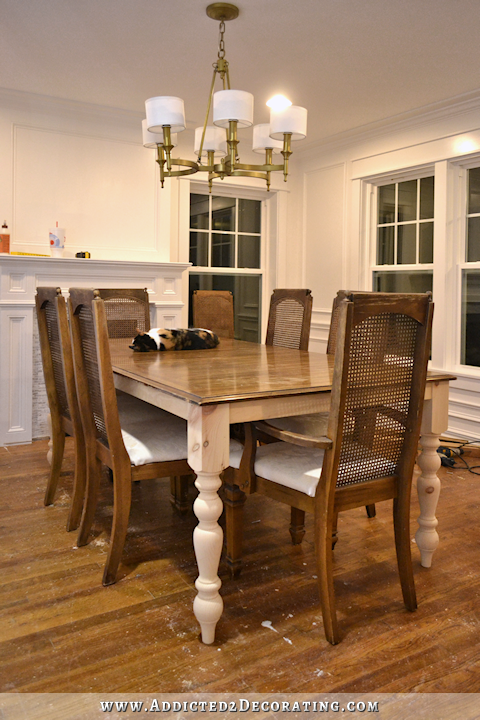
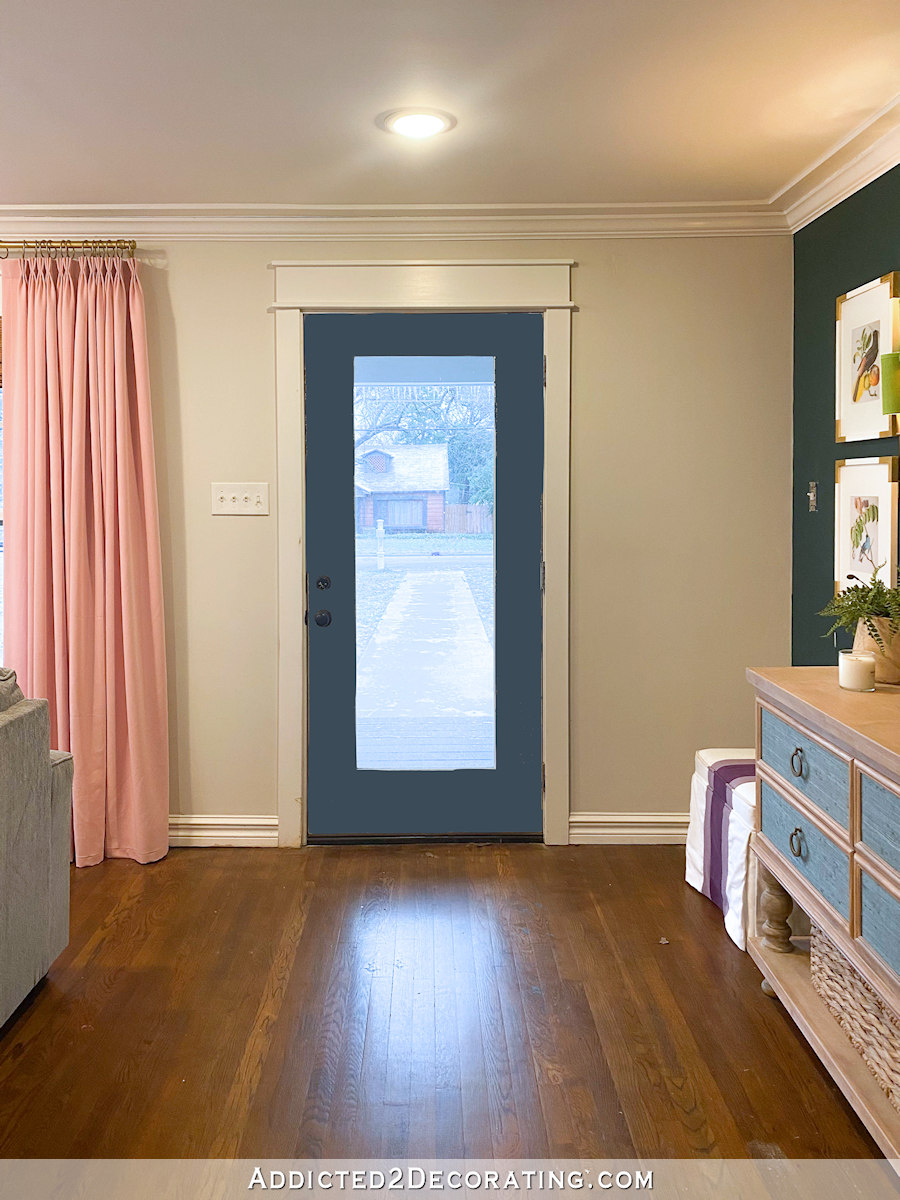
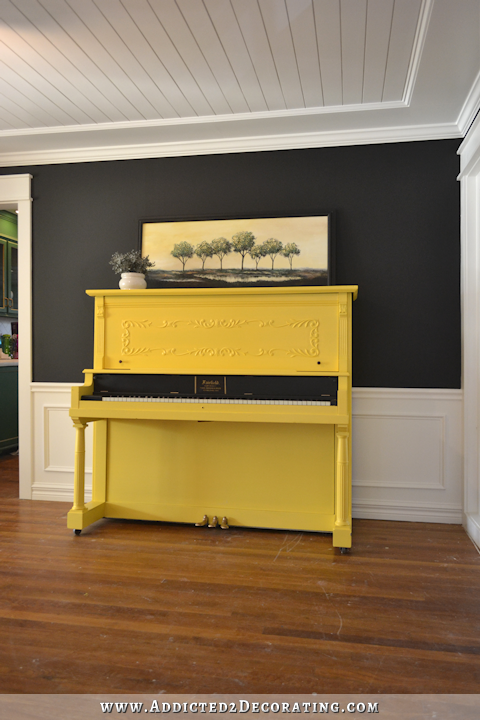

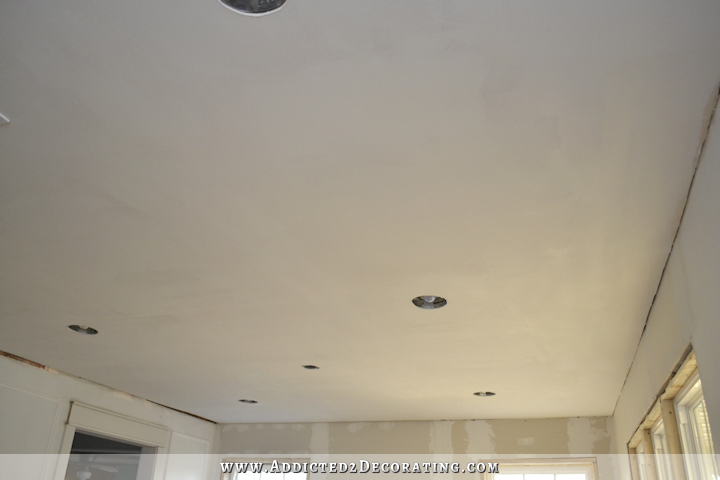
I personally feel like you don’t need it in your music room. Something about it reads too formal to me for a music room. I say stick to the entry and dinning rooms. Plus, with your pony walls, it seems like a natural place for you to end the wainscoting in the front rather than bringing it back to your music room. But that’s just me 🙂
This is my leaning as well. If you think about it, actually very little of the wainscot would even show in the music room. One of the large expanses of wall will be almost completely covered by the piano, then there’s the sliding door wall and the pony wall/columns which you mentioned. I think you should just do the DIY Shumaker paper in the music room. I don’t think it’ll be too much, and like the above reader said, the pony walls seem like a natural break so it makes sense to have something different in there. As the entry and dining room are really all the same space, I would carry the wainscot through to the dining room and the picture frame moulding will look beautiful! Don’t worry about it not matching exactly in style! Good luck!
My sentiments exactly!
I also agree. Can’t wait to see what you pick. If you don’t do the dining room you’ll be mad at yourself I bet.
I think definitely the full entry wall, and the dining. The dining will tie the entry wall, pony walls, and fireplace together beautifully. As to the music room, I think it will look fab either way, although if I was doing it, I think I would skip the wainscot and do the Schumacher the whole way :~)
And you could always add it to the music room at a later date if you get into the Schumacher birds and feel it is going to be too much without something to break it up. Gracious, since you will be the one painting the “wallpaper” you can make it as busy or as light as you want…maybe full branches and birds at the top, and dripping (for lack of a better word) down the walls for less movement toward the bottom of the walls…like willow branches..
I agree here, but whatever you end up with will be beautiful. I don’t see a living room though. Where will that be?
I’d match the wainscoting style throughout.
I agree, keep the wainscoting consistent through out. I would do the entryway and the dining room.
Agree. I’d match it throughout. Probably only the entry way/dining room area.
Good luck with your decision! 🙂
I think the wainscoting in entry and dining room is a perfect idea…and I agree that the recessed panel type would be the perfect choice..having said that…im sure the picture frame type would be beautful…i just tend to prefer consistency …so thats my taste…but it all sounds so pretty..I cant wait to see the finished product…and the wallpaper is lovely…i was trying to figure out how you can do it yourself..more of a mural i suppose..or maybe i missed a blog that explains this…love it all…its so unbelievably beautiful
I can easily envision the wainscoting flowing from the dining room to the music room with the faux bird wallpaper above it in the music room. I think keeping the wainscoting uniform with the pony walls etc won’t jar or overwhelm the eye.
I love wainscoting and don’t think that doing it in both rooms would be too much at all. I also think that not only can you mix and match, it’s a great idea to do so. As long as you’re keeping things in the same general look and feel having slightly different styles adds nice visual interest. It can also allow you to make one area more ‘formal/dress’ and one slightly more casual. It seems like the entry hall would be the nice place to mix the two, meaning do the recessed panel on the bottom and the picture framed version on the top. Then do recessed panel in the dining room and the picture frame in the music room.
I have one other question/suggestion for you. If space for the dining table permits, I’d do the same type of column/half wall treatment to give it the slighter feeling of ‘separation’ from the entry hall. That way it will feel like it’s own room, but will still be very open and connected to everything else. (this only works if you have enough room for the table to feel like it’s fits IN the room beyond the cased opening.) For me it would also solve the slight visual unbalance in my head of having the entry wall with floor to ceiling wainscoting, and then dining room walls just having it as a base.
I think Sarah’s idea of the pony walls separating the dining room and entryway, IF POSSIBLE/FEASIBLE, is the best idea yet for several reasons: (1) It makes the entryway its own space without solid walls creating a visual block. (2) It would then appear that the 4 walls of the entryway are/could all be a white wood treatment – plenty of room for pops of color! Thinking the recessed panels in the entryway. (3) With floor to ceiling wood treatment in the entryway, half walls of wainscoting in the dining room and music room would be balanced and wouldn’t have to match the entryway (though I’d do dining & music the same). This ties all rooms together with the wainscoting!
I agree…wainscoting in all three areas, with pony walls (or just long enough to put a half column to mark the edges between the entry and dining room. Either wainscoting pattern would work. I personally prefer the recessed panel, but I agree that it would be a math/installation nightmare. As long as it’s all painted the same color as the pony walks and fireplace, you would probably be the only one that notices the difference between them. Besides, it’s an entirely different section of the house that the bathroom and are not in the same field of vision, so I think that those three room would benefit from having their own identity.
I disagree on the addition of pony walls/columns…I think will really make the space feel small. If the room was bigger, I would probably agree (I LOVE the open-but-defined look), but I would leave yours open due to the size of the room. Plus, it allows for the buffet in the entry to be used as, well, a buffet if needed when you are entertaining!
I would say all three space should have the wainscoting. The eye will travel to all area and it ties the rooms together as much as color. I think mixing designs in the woodwork will be fine, as it will all be white. The pony walls just serve to frame your music room. Just as the new kitchen door frames the lovely green cupboard in your kitchen. The house is really taking shape! And it is tuning out beautifully!
Sheila F.
I like the idea of white wainscoting in all three rooms. What I don’t like the sounds of is the neutral/taupe color above the wainscoting in the dining room. You’re using bright colors, bright white and graphic wall paper. I think the neutral taupe color is out of place. Especially with the floral fabric for the chairs and the bright green in the curtains. I’d do white or gray, although I know you don’t like gray. But honestly… I think black or a dark graphite gray would be gorgeous.
The color I”m considering is called Agreeable Gray from Sherwin Williams. It doesn’t look gray to me, but it doesn’t look beige either. It looks like the perfect middle ground.
My niece,daughter and friend have used Ageeable Gray. It is calming,mixes well with all other colors and is very easy to live with. Excellent choice!
I think wainscoting in dining rooms is beautiful. I do feel like it will be too much if you extend it into the music room though. And I think it would look really odd to only have it on the entry wall & music room. In my head, the entry wall is part of the dining room, especially since the columns divide the spaces.
I really like the picture frame style better for the full wall, it is less heavy, and then continue that style around both rooms for cohesion. The fireplace and pony walls are more decorative and are an accent . and I’m definitely certain NOBODY will ever walk into your bathroom and think, “hmmm, isn’t that a DIFFERENT style wainscotting than in the music room and dining room?”
I totally agree!
I think you can do wainscoting in all three areas because they are open to each other. I would prefer that all areas have the same type of wainscoting but that is just me. You do what you are comfortable with. I am very excited to see what the final product will be like. You never disappoint me.
I like the idea of the picture frame style wainscoting for your entryway and your dining room and agree that the pony walls and the fireplace are accent decorative pieces. At this stage I’m unsure about it continuing into your music room, but also it would not be so prominent in there, due to the actual amount of wall space. I think I’d have to see the entry and dining done first. I also think the pony wall seems like the natural divider where you either stop or carry on the wainscoting. Can you do a mock up in photoshop of the entryway and the music room with the wainscoting so you can visualize what it would look like? Can’t wait until you get to the pretty stuff.
Ok, to me the entryway wall goes with the music room. Visually you see them together and they need to be cohesive. So to me, if you wainscot one you need to wainscot the other. The dining room feels like a whole separate space and can be treated independently. I think wainscot in all three spaces is too much. And I think that more recessed panels might end up too “matchy matchy” .
BUT in the end go with YOUR gut. It’s not been good in the past sometimes when you’ve changed your vision based on what us strangers say. 🙂
Wainscoting in all three areas to unify them and picture frame wainscoting. I see your style as traditional with a contemporary vibe and I think the picture frame wainscoting would fit wonderfully!
Ditto
I agree with both of these ladies in that the waiscoating in all three spaces will help to unify them.
Personally, I would do all three rooms in wainscoting like you did in the bathroom. It’s classic and looks good anywhere, plus would unify the spaces. As long as you aren’t doing the whole house, I can’t see three rooms being overkill. I’m a huge fan of wainscoting and molding–it makes a room.
As for the grass cloth, since you ruled out real grass cloth wallpaper, why not imitate the look with paint using special brush techniques to get the look of that texture? Just a thought.
I am voting for option 3. I think it will look beautiful and the lack of wainscoting in the dining room will allow your newly framed door into the kitchen, to shine. I love the continuity of the resessed panels even if they are traditionally more formal. You have a way of adding wimsy in just the right amounts to make those formal elements fresh and fun.
Waiscote your heart out! Never too much and it really let’s your furniture shine. Love it!
Ps I love the type you’ve already chosen in your home, no need to switch now!
I would say wainscoting in the entry and music room. I love the wallpaper but in the picture shown find it much too busy so I recommend wainscoting so there is less of the wallpaper. Painting your dining room without wainscoting is fine. The fireplace ties it in. I would personally get sick of it if I had three rooms of it and in the bathroom too. It’s important that you take your feelings into account too, it’s your house you should feel comfortable without something nagging you internally. Do what feels right.
I think 3 rooms is too much.In the music room, the rolling doors scream to be the star as they should be, since they are GORGEOUS. I loved the striped wall you had planned in the entry way and I do like wainscoting in the dining room although it just looks so obvious since everyone does it. I think LESS is MORE. Make it special and not overdone in so many rooms.
I think that keeping the style of wainscoting consistent is a must. I’d go with entry way and music room. Your music room will be so lovely with the wall paper and wainscoting. I think the wallpaper makes more of a statement when it’s broken up with wainscoting vs floor to ceiling graphics. And your dining room table, chairs and other features will be able to ‘carry’ the room with out BIG STATEMENT walls.
“I don’t believe that less is more. I believe that more is more. I believe that less is less. Fat fat, thin thin and enough is enough.” Mark Hampton
I would do none of it. But……. if you have your heart set on it, and you seem too, then I would only do the foyer and dining room as they are continuous.
Personally I think wainscotting is overdone unless you are doing a Country Home with a lot of square footage, and too much pretention for your home style.
‘The single greatest vulgarity in interior design is pretentiousness’,
Mark Hampton
But maybe that is an East Coast pretension?
Entry wall: full or 3/4wainscoting. Dining room: 1/2 wainscoting. Music room: no. No. No. Let it have its own glory with the yellow piano and faux paper. Not to mention the doors. I think that room is to small to hold much more fabulousness.
Which type of wainscoting? Either. I actually think u could do the full wall in the dimensional type and the other walls in the picture frame type, and as long as it is all painted white it will be beautiful. I wish I could send u a pic. I did my foyer and up my stairs chair hgt, except the wall forming the hall/stairway is done 3/4. It is striking. And dining room which u can see from foyer is chair hgt.
I would probably go with the entry and music room. Although, I don’t think mixing the two styles would be bad. I agree with the person who said to do the entry wall bottom half recessed style and do the top part picture frame.
No matter what you decide, it all sounds gorgeous. But…I would reconsider not putting doors between your dining room and your kitchen. They will stay open 99% of the time, right? And, they would be a beautiful addition if they look like the bathroom doors. I think, especially if you do wainscoting in the dining room, they would be gorgeous. Plus, are you sure you will ALWAYS have your front drapes drawn every time you stumble to the kitchen in your skivvies?? It would be very nice to be able to grab those doors and close them when you realize that your entire neighborhood can see that you are half asleep, in your nightie, and decided to make coffee!! I really think those doors would be beautiful AND smart!
After reading your comment again, I’ve actually decided to frame that doorway out to exactly 36 inches wide to leave myself the option of adding doors. I want to get my draperies up first, but I’m thinking that double doors on that opening might look really nice, as well as be functional at times. Even though, like you say, they’ll be open 99% of the time.
Cool! I think those doors would/will be a beautiful “frame” to the masterpiece that is your kitchen!! And, they will look GREAT with what you have planned for your dining room! Plus, they will probably come in VERY handy sometimes! 😉 It’s all going to be GORGEOUS!! I’m excited for you!!
(I accidentally posted this below as well. I’m not very “blog savvy” I guess. Fingers crossed that I did this correctly this time…) :/
I think picture frame molding in all three rooms would look lovely and cohesive. If you decide to do only two rooms I’d do the dining room and entry as they are basically different areas of the same connected space. And I agree that the molding style does not need to match the molding style on they pony wall and fireplace. They are structural elements as you say. I just went into my living room and confirmed that the molding on my fireplace does not match the picture frame molding on the wall. I’d never noticed it before. Now I think it would look strange if they did match. They are two different elements of the room. And I like he idea of a light neutral color in the dining room above the chair rail. It will allow the many colorful elements in the room to pop. Can’t wait to see it come together.
I would use picture frame molding in all three rooms but on the bottom only. Too busy for my taste to use it on the top. It looks too formal to me.
I’m finding myself unable to visualize this particular room again, so I can’t really say. What is the overall plan now? Could we have a post with carpet, curtains, table, all together? What will go into the music room other than the piano?
I think my criterion would be which of the rooms are linked spaces. I think those are the entryway and dining room, both because of the pony walls separating the music room, and because of the buffet. So maybe do those, but I can’t say that for sure if I can’t create the image in my mind.
One thing that I did think is that the wallpaper picture looks really good because the pattern is sort of “framed” by the colour (which I thought it was dark green). And that maybe that’s what you liked about it. So here is the white version (feel free to repost):
With that in mind, how about doing the wainscotting to match between the entrance and dining, and a different thing for the music room? Maybe combine the wainscotting and “wallpaper” by drawing the birds inside the frames you build? (Will find a photo for that and come back).
Sorry, here is the photo I meant to link: http://i1045.photobucket.com/albums/b452/oNightingale/random/Schumacher-Birds-Butterflies-wallpaper-in-entryway-designed-by-Bailey-McCarthy-via-Style-Me-Pretty-465×700%20copy_zpsiyrud7yq.jpg
In my mind’s eye, I see too much going on in the small music room: spectacular doors, bright (and beautiful) piano, wallpaper, wainscoting. I’d not have the wallpaper heavily “populated,” and I’d omit the wainscoting. If you do decide on wainscoting in the music room, I’d say it will only work if the doors are the same color.
Have you considered changing the direction that the doors open in the breakfast room so that they swing into the garage and into the sunroom?
I personally am not a fan of the picture frame style. It looks cheap and quick to me. I much prefer the recessed paneling and it would match the other elements that are already in the room. I think it would get too busy in the music room with the mural above so given your options, I would put it in the entryway only.
Complete ~ 100% ~ entryway and dining room; to include kitchen entry, then evaluate ‘how much wainscoting is too much’ before tackling the music room.
Can you do just the entryway and the dining room and then see what you think? I personally love wainscoting but in my head I can’t visualize it in the music room. I can’t wait to see what you do, whatever you decide its going to be beautiful!
How about just not do the wall where the piano is, if you decide on all the rooms? The wall behind the piano would be cut in half, half wall paper, half wainscotting and that would break up the flow of the piano.
I agree that the wainscoting would be a bit much and would detract from the piano, but it would look odd to have only three walls with wainscoting, so I wouldn’t do any in that room.
Love wainscoting because it tends to unify, in a subtle stance, main living areas, IMO. I would elect to have your wainscoting match though – for the same reasons I want my crown molding to match throughout our entire home. For me, its consistency with our featured moldings. 🙂
Since the 3 rooms are mostly open to each other it seems like they should all have wainscoting. I don’t see a problem with mixing the 2 types. I think the picture frame makes the fireplace and pony walls special. And the walls should all be the same like the bathroom.
If given a vote, my vote would be for picture frame top and bottom of entry and music room left walls and just bottom for the balance of walls.
Lots of differing points of view here! I don’t think the picture molding type of wainscoting will look odd next to the pony walls at all. Given your construction concerns, the recessed type just isn’t practical, although it would be lovely, imo. And I agree with those who say the pony walls provide a natural punctuation mark for the eye and you should consider omitting wainscoting in the music room. Especially if you end up going with the recessed panel style, you can have too much of a good thing. And I urge you to consider the whole – bathroom wainscoting is already there and much cabinetry in the kitchen. I think you risk making it look overdone and stuffy and I think the look you are going for is open and inviting! This is a suburban house and not a stately home, so forgive me if you long to do it, but it just wouldn’t be my taste. BTW looking up that color Agreeable Gray – it’s lovely. And it would be stunning and modern next to pure white wainscoting and it would complement a music room faux painted wallpaper like you have in mind. Just my opinion. I know you will come up with an awesome solution that will tie every room together just beautifully, as always. Thanks btw for asking our opinions.
I say go for it! In my opinion you can never have to much wainscoting. As far as it looking to formal in the music, the fun birds and limbs will take care of that.
I live in a old farm house and I am gutting and redoing one room at a time. Everyone of my rooms will have bead board and wainscot of some some sort!
We have picture frame chair rail height wainscoting in our entry and dining room. It looks very formal but I love it. So I vote on picture frame in just those two rooms. The music room would be awfully formal if you did it, too.
I definitely think the entry way and dining room would look perfect if both were done in the wainscoting. I think it would be a little too formal for the music room. The music room is a totally different vibe and it would be too formal for in there. It would be very cohesive to have the whole front area done the same way.
I’m going for number #3 recessed panels in music and entry.
Initially, I was all for #2 modified, but I had forgotten about the dining room fireplace.
The dining room will be fine without more paneling and I think the picture frame plus fireplace would show as less “whatever”. Can’t think of the right word to replace the “whatever”.
That said, are you concerned at all about the increased noise bouncing off the music room woodwork? I realize you are limited in sound-deadening rugs. That leaves window treatments and upholstered furniture.
I’m not really concerned about it. Even right now, with no furniture and no fabrics in the room, we don’t have a noise problem. Maybe it’s because of the wood floors. I’m not really sure.
Kristi, obviously it will come down to your choice but ask yourself a few questions. Number 1, Why am I questioning it? Obviously there is some element that you’re just not comfortable with so try to isolate exactly what bothers you? Second, do you want the entry to read as a separate space or as part one large room (dining room)? If you use the same wainscoting in both the entry and dining room will that be enough room separation for you?
Whatever you choose, I would keep the same style throughout for transitions sake. Instead of wainscoting in a three areas, how about using just a chair rail in one room, dining room or music room, without the wainscoting. You will still have separation on the walls of that room if needed but its less apt to seem “too much” to you. I can’t wait to see what you come up with since, knowing you, your solution may be something completely different than your current three choices or than any of your followers have suggested.
Entrywall full coverage and only chair rail height in dining room – enough
For what it is worth I would do all three rooms. Recessed wainscoting on all three rooms below the chair rail and the picture frame style in the entryway above the chair rail…. more for consistency than anything else. I know you have said that you don’t want to do recessed in the dining room so I can’t see a problem with doing the picture frame style in all three rooms… as others have suggested the pony wall and fireplace surround would then be the features… good luck with your decision making..!! 🙂
I like the full wall in entry way. Half walls in dining and music, with dining being a more formal style. The music room wainscoting will add more visual appeal/contrast to the piano and wallpaper and the casual style will suie the wallpaper. I love the subtle feel of vinettes but with tying it all together with the same white paint color.
I love the idea of a pony wall separating the entry and dining room. And I agree with you that wainscoting in the DR is so classy. That said, I feel a simple chair rail in the music room will suffice as you don’t want it to be too busy and it is a smaller space wall-wise. I know it’s more work, but your recessed panels are so beautiful. That’s my 2 cents.
I wasn’t going to comment since I wasn’t so sure…..but now I want to give you my opinion at least on one or two (etc) things…..I would nix the idea of another pony wall into your dining room.. Too much of a good thing. Also believe wainscotting is too much for all three rooms. Which room will you want to greet your guests and/or families and bring them in? The natural opening from your entry way would more than likely be into your dining room which is also a greeting room rather than your music room, right? Maybe not the way you see it. Just wouldn’t do more pony walls.
My vote is for recessed panel along the entry wall (full wAll) and chair rail height in the dining room. The music room I wouldn’t do anything. The wall paper treatment, the black sliding doors and the piano are plenty of interest. I feel like the addition of wainscoating in there will be too much.
I like wainscoting in dining rooms best, so I would vote for any option that includes the dining room.
I choose option 2. And yes, I think you can overdo it with picture frame molding. I was in a house and the lady had it in almost every room. which took away the unique quality the framing does for a room. It is unique and special and I believe it should be limited and not throughout several adjoining rooms within a house.
You’ll make whatever you pick work, I’m sure, so not too worried, however I too think the entry and dining room need to be cohesive, whilst the music room does not, and already has at least 2 stunning focal points. How about doing those first and then decide whether to continue or not?
Hi
I would do wainscotting in the dining room and entry in the same style as the pony walls. The music room reads as a different space so I wouldn’t worry about it matching so I’d probably do a simple chair rail with your coloured fun treatment on top. Cheers
Kristi, my favorite thing in the world is wainscoting on walls with wallpaper or paint! I have always loved it, don’t know why, but I do! So I put my 2 cents worth on all 3 rooms being the same!
Do the picture frame in all 3 rooms. It will look so grand in the dining room . Your pony walls & fireplace will stand out & not be so matchy – matchy. Found a picture of where they painted inside the picture frame a color which may work in music room with your bright yellow piano, with wainscoting pulling the 3 rooms together but still different.
http://interiorsbystudiom.com/wp-content/uploads/2010/09/Photo-7.jpg
http://interiorsbystudiom.com/wp-content/uploads/2010/09/Photo-7.jpg
I like the idea of putting a pony wall up between the entry and dining. Or you could do a pony wall with shelves on the dining side and same kind of column as the other pony wall. That way you can do the recessed in the entry and music room and the framed on the dining room walls!
I love your idea of white wainscoting on the walls! Looks so classy! Cheers!
All of the dining rooms with wainscoting you’ve shown are very simple in style of furnishings. Would wainscoting be too much with your colorful patterns in your dining room? That would be my only concern. I think it would look nice on the entry wall and in the music room. But I’m sure you’d make it beautiful if you decide to add it to the dining room as well!
I think as long as the walls are white (or a very light neutral) it won’t be too busy. Now if I were going for color, or adding wallpaper into the mix, that might be too much.
I would skip the music room and do the other two. What do you plan to put on the long uninterrupted wall of the music room? Chairs and a lamp?
I haven’t quite decided about the other wall yet. I think it needs some seating, but I’d also like a bookcase somewhere. Not sure if I can make it work in that room, though.
I would do the recessed paneling on the long entry way wall. And I’d put the same in the dining room. I’d leave it off in the music room. So the pony wall would be the end of that. I would also change the post on top of the pony wall — I think it needs to be wider to support the substantial trim everywhere else. Always thought it was just too small..but never said anything.
I would not change the style of the molding at this point. So if it’s really too difficult to put the recessed paneling in the dining room – I’d leave it off entirely.
But can’t you just imagine my bright yellow piano sitting against a wall of bright white chair rail-height wainscoting with tree limbs and playful, colorful birds on the upper walls?
YES, it sounds perfect.
Hi Kristi, I have tried so many times to reply to posts on your blog but I have problems with the site shutting down on me. So I just wait till the next day and it seems to be ok, Maybe it is overload.
I think you should do the same wainscoating everywhere. The pony wall are arechitectural and don’t really come into play and I think you look at the fireplace all wrong because you made it. Lets just assume the fireplace came with the house and that is the way it look. You may have jazzed it up a bit with tile and a larger mantel, but you need to forget that you made it and believe that it is a part of the room, and stop worrying about what it looks like. Most of us have moved into home with brick fireplaces and lived with them. My one big suggestion to you would be to take some space from the entry/foyer and give it to the dining/living room. Your foyer seems disapropriate in size to the dining room. There is enough space to do it, I also thing there should be something to separate the dining room from the foyer. Possibly another set of pony walls, or half walls with open display space in the dining room and bookshelves, or closed space on the foyer side. They don/t have to be big, just big enough to give the elusion of separation. Other wise you dining room and foyer are going to look like one big room. Blessings
I can tell by your post that you will kick yourself if you don’t do the dining room. Personally, I don’t think there is such a thing as too much wainscoting. And as for mixing styles, a few readers *might* notice, but the 99.999999999% of people who will ever actually be in your home will never notice or care– it will all look like gorgeous woodwork. So this should only be a concern if it will bug *you*.
Cool! I think those doors would/will be a beautiful “frame” to the masterpiece that is your kitchen!! And, they will look GREAT with what you have planned for your dining room! Plus, they will probably come in VERY handy sometimes! 😉 It’s all going to be GORGEOUS!! I’m excited for you!!