New Kitchen Floor Plan, Beautiful Navy Blues, and Luxurious Linens
Happy Friday, y’all! I have a bunch of randomness to share with you today. 🙂
First, I finally decided on the new floor plan for my kitchen.
Right now, it’s kind of a confusing mess that looks something like this:
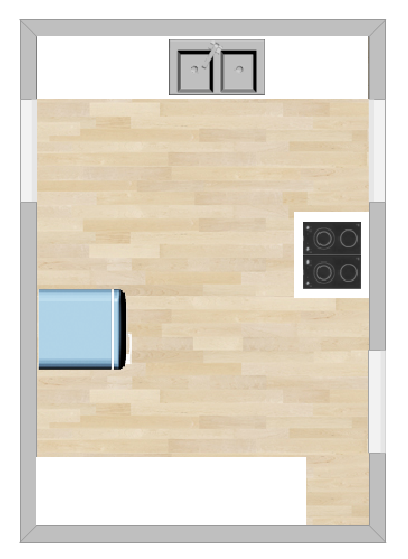
The cabinets on this wall with the sink are original to the house…
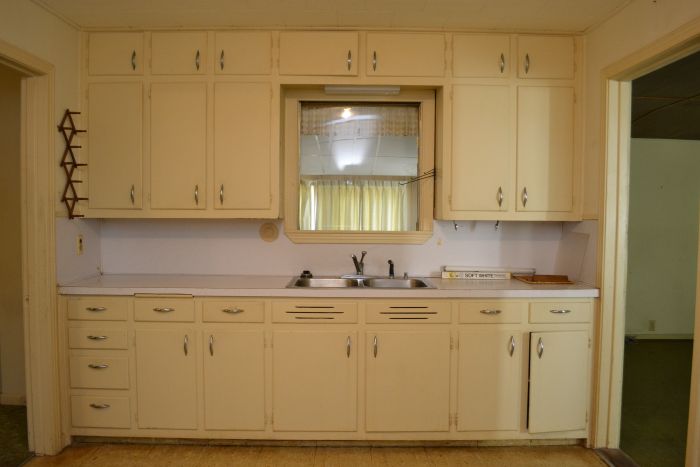
The cabinets on the opposite wall were added later…

So the issues with the original floor plan are:
1. The cabinets on the sink wall are only 22 inches deep — not deep enough for a dishwasher.
2. Once a regular-depth fridge and stove are added, it creates a very weird, cramped layout where some of the cabinets on the wall opposite the sink are hidden behind the fridge, which sits in the middle of the wall, and juts out quite far into the room.
3. The second doorway into the den is unnecessary and takes up valuable space in the kitchen.
As I’ve tried to come up with a new floor plan, for some reason, that wall of cabinets opposite the sink wall was really creating a mental block for me. I was nervous buying a regular-depth refrigerator, afraid the only option I had was to allow it to jut out into the room, taking up visual space (and actual space), and creating an awkward flow to the room.
When I was talking to my mom the other day, I said, “The reason your big refrigerator works in your small kitchen is because it’s in the far corner of the kitchen.” But for some reason, it didn’t dawn on me that I could make that same thing work in my own kitchen…
Until two days ago.
I went to the house, and just stood in the kitchen, staring, thinking, until it dawned on me that I didn’t have to keep that wall of cabinets opposite the sink. And I don’t have to keep the sink where it is now. (I grew up in a house with a slab foundation, so I tend to forget that I have a pier and beam foundation which makes moving plumbing around so much easier!) And I don’t have to keep that wall of cabinets opposite the current sink wall.
So I came up with this new floor plan…
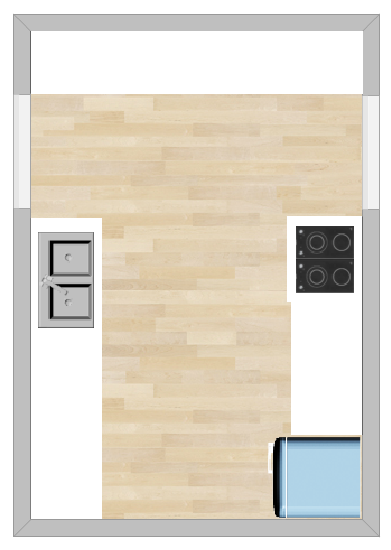
Here are the particulars:
1. The wall of cabinets opposite the sink wall will be removed, and cabinets will be placed along the long walls instead.
2. The gas range will stay in its original place, with cabinets added, and the fridge will then sit in the corner. (And obviously, that second doorway into the den will be closed up.)
3. The sink will be moved opposite the range and fridge to create a work triangle.
4. The other wall of cabinets (where the sink is currently) will be reconfigured to create one complete wall of cabinets for appliances, pantry, and other needed storage.
5. And of course, I’ll have room for a dishwasher.
I really can’t tell you how relieved I am to finally have this plan in place. I’m not sure why it was so difficult for me to visualize this space. If it had been someone else’s kitchen, I would have come up with this plan about five minutes after seeing it the first time. But for some reason, I struggle so much with my own spaces. (I always have! We lived in the condo for three years before I could settle on how I wanted to decorate it!)
In other news, I finally got some navy blue paint samples and put them up in the master bedroom. All three are from Behr, and from left to right, they’re called Planetarium, December Eve, and Nocturnal Sea.
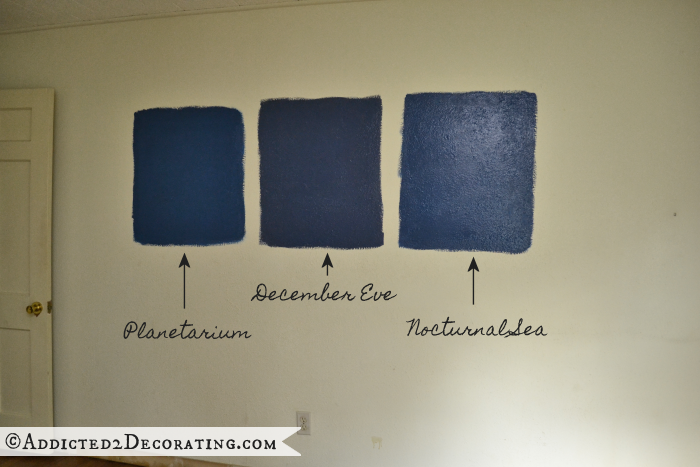
I’m leaning towards December Eve, but really by the time I had them on the wall, the sun was already going down and the room was a bit too dark to really get a good look at the colors.
Now I know you’re saying, “Well, Kristi, why didn’t you turn on the light?!”
Yes, that would have helped. And I would have if I could have. But you see, when my mom and I were sanding the floors a couple of weeks ago, we blew a fuse. And I have absolutely no idea how to change a fuse. (I’ve never dealt with a fuse box on a house before, but I can flip a breaker switch like a pro!) 🙂
So I’ve been without electricity in the three bedrooms ever since then. *Sigh* I suppose I need to learn how to take care of this and just do it. But to do so, I’m pretty sure I have to go into a dark and cramped corner (behind the huge furnace!) of the storage room at the back of the garage. And I have an almost ridiculous and unreasonable fear of brown recluse spiders that has thus far prohibited me from going into that dark and cramped corner. So for now, I have no electricity in the bedroom.
But back to the fun stuff. I also got three samples of linen that I want to use for my draperies on the big window that the headboard will sit in front of. The blue linen is something I might use for pillows, or an accent on the draperies. I’m not quite sure yet.

I really wanted a natural linen color. I’m leaning towards either the Oatmeal…
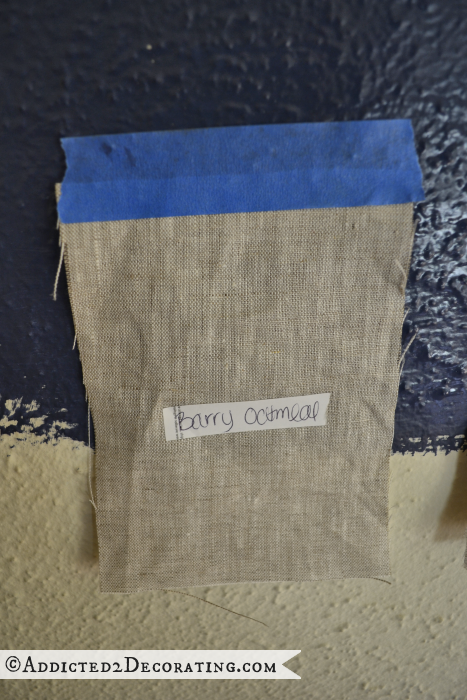
or the Flax color…
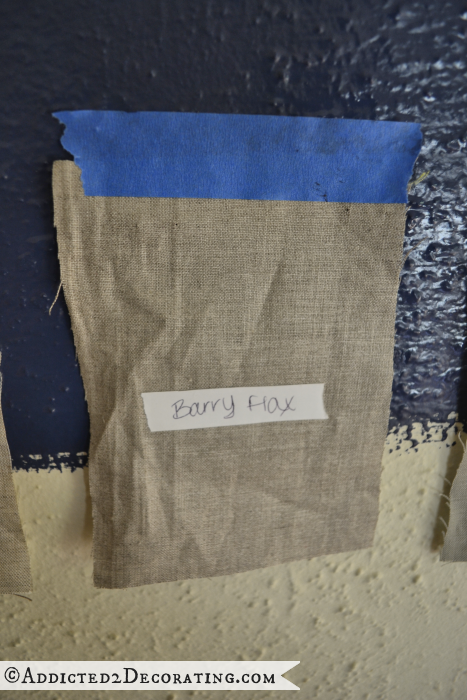
I really like that those both have the light and dark threads woven through to create that look that is characteristic of linen.
I thought it was interesting that the one that’s actually called Natural looks the least natural to me. It’s a very one-dimensional saturated color (no lights and darks like the other two), and it almost has a hint of green in it. Definitely not my idea of natural linen.
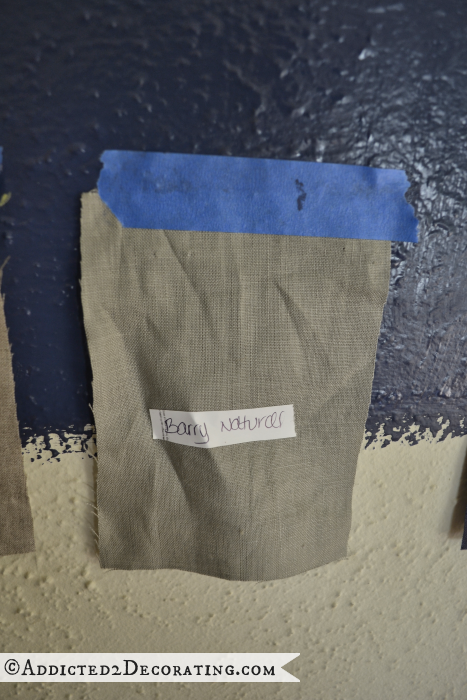
I’m still waiting on my sample of the P. Kaufmann Sea Breeze Patriot fabric to arrive. That will help me make my final decision on the navy blue wall color.

I might also pick up some samples of Sherwin William’s Naval and Benjamin Moore’s Hale Navy to test out, since those seem to be two of the most popular navy blues.
And I still need to decide what white I want to use, since the bedroom will have white wainscoting on the bottom portion of the walls. (The navy blue will just be on the top portion.) And I’ll probably just stick with one white for trim throughout the entire house, so whatever I use in the bedroom for the wainscoting will be used throughout the house.
Have any suggestion for the perfectly creamy-but-still-bright white? In the condo, I used Polar Bear by Behr. I like it, but at times, I think I can see just the slightest touch of red in it. I’ve also used Swiss Coffee by Behr in the past, but it’s not quite bright enough for my taste. What is your favorite white?


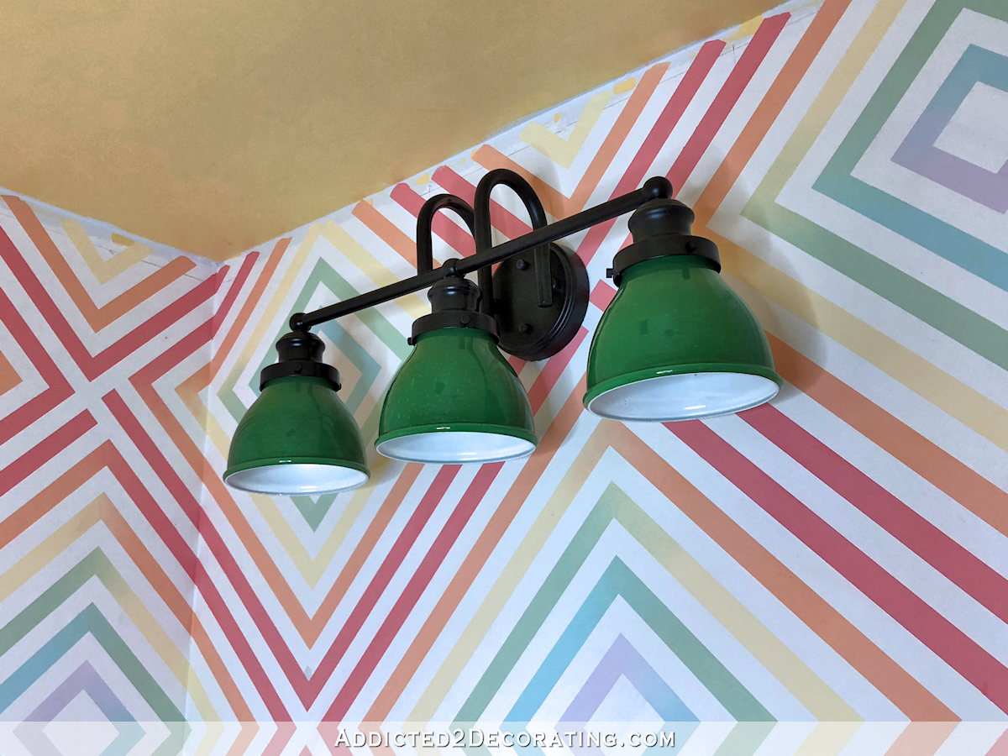
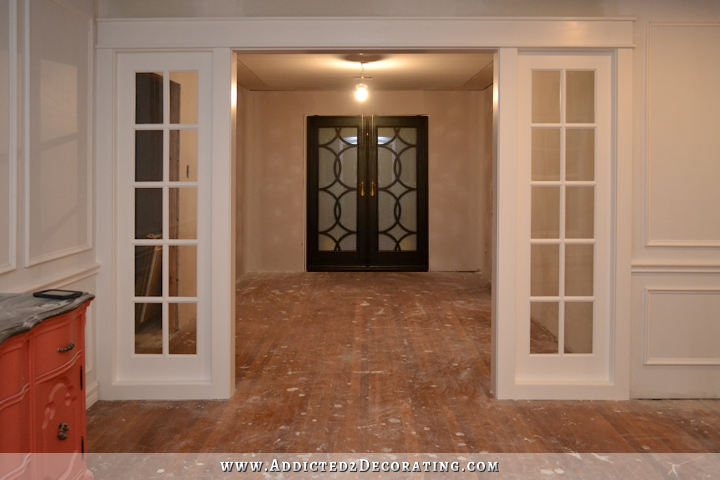
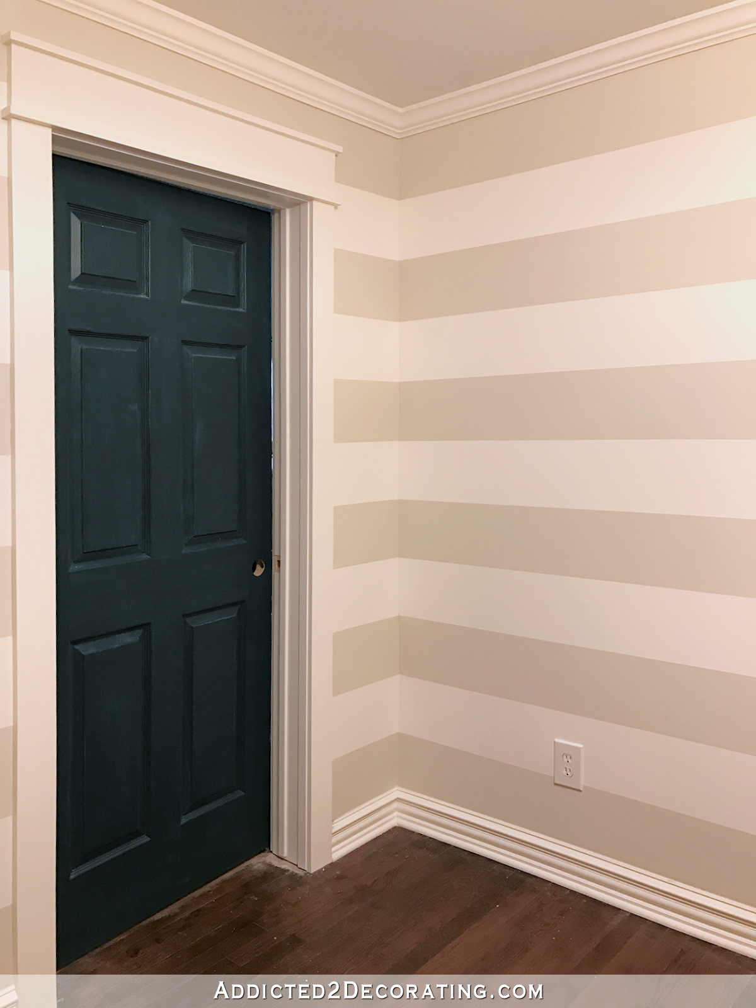
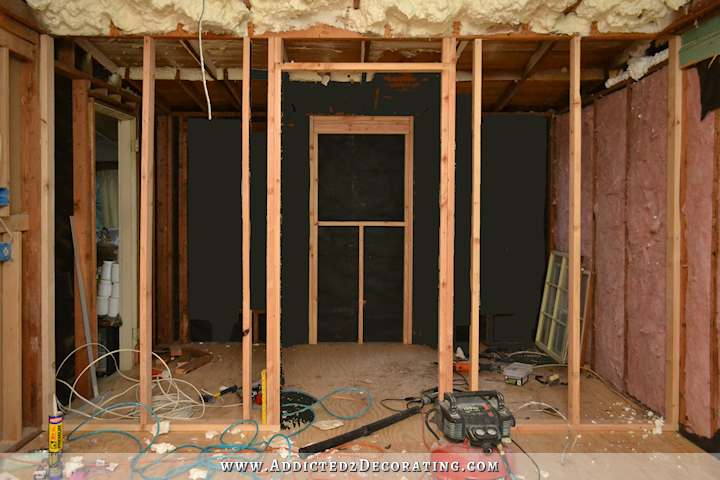
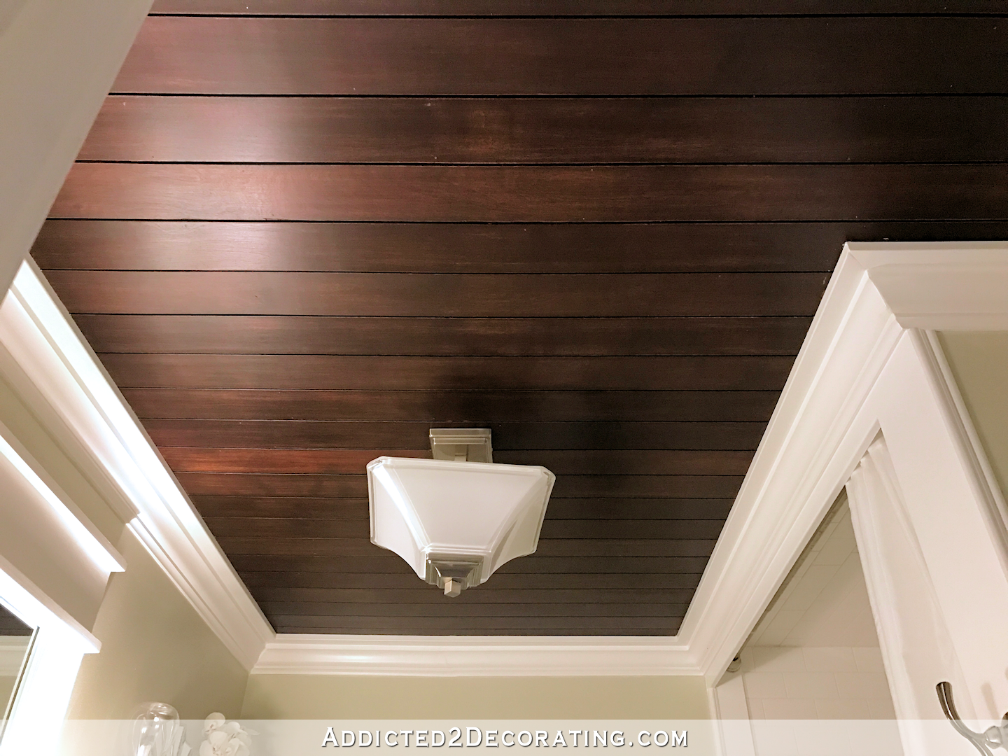
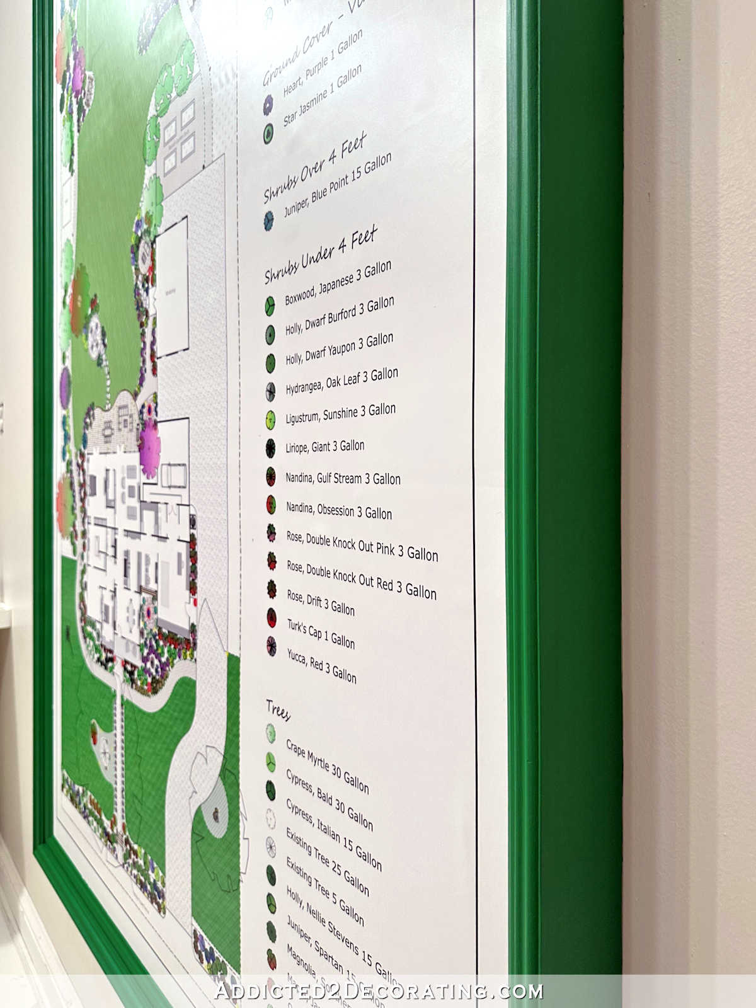
Except for bathrooms and kitchens, I personally prefer matte paint finishes, especially with dark colors.
I would move the refrig. around the corner with cabinets in each side.
Around what corner?
I think Sharon means to put the fridge along the short wall where the sink is now and make the cabinets run in a U shape around that end of the kitchen. I can see where that would work and still give you the triangle, plus a little more cabinet space.
That’s exactly what I was thinking, except I’d put the fridge in the middle of the ‘U’. Love the new layout, but the stove placement made me nervous! My hubster and I are both….shall we say we have spacial issues? We can’t walk by a straight wall without bumping into it, so I could see either/both of us walking by and catching the handle of a boiling pot with a piece of clothing. I’m sure it’s just me, but that placement makes me nervous. Another 5 or 6 inches over would make sure the saucepan handles aren’t hanging out in midair. Plus give a cabinet for baking sheet, platters and cutting boards.
Love your appliance choices! Nicely styled and a bit retro without looking like props. Thoughts on the fridge placement…you might want to move it away from the back wall just a bit. Having it flush in the corner will make it hard to open the door completely and you’ll end up with handle marks in the walls too, I suspect. Also, considering access for Matt, might it be easier for the door to open completely back and out of his way if he wants to get at something on the right hand side of the fridge/freezer?
For the blues, the December Eve was the one that jumped out at me initially, but it looks sort of purpley on my computer. I’d want a true navy, not with the red purpley hints. And definitley the Oatmeal or Flax linens…the other one is waaaay too boring. I think I like the Oatmeal the best, but the Flax is a close second! Good luck making your choices! It’s fun to see your plans come together.
I was thinking it looked kind of purplish too! Wasn’t sure if it’s because it was still a bit wet when I took the picture, so I’ll be interested to see what it looks like when I go back today. I definitely don’t want anything purplish. I want a true, deep, rich navy blue. I might have to keep looking.
I like your new configuration of the kitchen and it will be a very workable triangle for cooking/baking or whatever else you do in the kitchen. : )
Can’t wait to see the colors in your master bedroom. I liked the first navy blue the best and it will look spectacular with the wainscoting. As for the linen choices, I like flax the best.
Hi, Kristi! I was wondering, would dark blue walls make your small kitchen seem even smaller?
Most definitely, which is why I’m not painting my kitchen navy blue. 😉 The navy blue is for my bedroom. 🙂
D’oh! (Smacks head.) I read too fast. 🙂 Sorry about that!
Second question: The walls of your bedroom look very coarse, but it could just be that you zoomed in a lot. However, if they really are that rough, are you planning to keep them that way or sand them down? If it were me, I’d have to sand them down – I once lived in a dorm room that was all too jail-like for my comfort, and the walls were just like yours!
Hmmm…I’m going to have to look closer today when I’m at the house. I don’t remember them being coarse, so I’m guessing it’s just my photography. :-/ The walls in our condo have really heavy texture on them, and I hate it. I like my walls lightly textured.
Ralph Lauren’s “Picket Fence White” is my all time favorite. When I first used it, it looked like it might turn out creamy, but it is the nicest soft white ever and seems to work with anything. Not stark. Not screaming sterile.
Love the kitchen layout. You can use that long section of countertop for all kinds of thing – coffee bar, buffet line on holidays, work table. 😀 My refrigerator is in the corner like yours and I thought I would hate it, but it’s actually nice because the door doesn’t block the room flow when it’s open. Nice when two people are in the kitchen at once.
You are such an inspiration as I work through reworking our new house.
I think your new kitchen layout will work out great. A hint for your scary storage area with its bad bugs: buy a No Pest Strip at the hardware store and hang it in there for about a week or 10 days. The bugs will die, or leave, at least. Just don’t spend a lot of time in there with the pesticide.
I personally prefer the oatmeal linen with your Navy blue. Elegant.
December Eve is coming across a bit purplish here as well. Sorry, but I have no advice on the white paint choice. They are all pretty and I can’t wait to see it all come to fruition. You have such a gift!
Well, then it probably is purplish. I definitely had that thought when I was standing in the room, but was hoping it was because it was still wet. I doubt it would go away completely once it dries, though. So…I’ll keep searching. 🙂
FWIW, my favorite Benjamin Moore white — and I’ve used them all — is China White. It has just the tiniest touch of grey in it. And my refrigerator is against a wall, too. Except I had a narrow slide-in broom closet built between the fridge and the wall. It’s just a few inches wide, enough to slide a broom and dustpan, on hooks, in and out.
Molly, I LOVE the idea of a narrow broom closet/cabinet!! I’m going to put that in my plans. That way, too, the fridge isn’t right up against the wall, so it’ll allow the door to open more (I think). Thanks for that idea!!
It will also allow you to pull the fruit and veggie drawers out all the way to clean them ~ I learned that the hard way with a downstairs fridge in my game room/bar area.
Amen to that. I was just going to say I, too, had my fridge in corner and couldn’t get that one vegetable drawer out to clean without pulling fridge out. Also, with the placement in the corner you have, is there enough room to pull it out to clean behind (or if you drop something back there)? I don’t know your scale on floorplan but i do remember your kitchen is tiny. If I had a vote, I’d go with the suggestion to move it to that short wall where you are taking out the cabinets, right in the center with cabinets around. But I also know there’s no substitute for being there and looking at it. Sometimes floorplans are deceiving! You are so talented, Kristie, and I am daunted by your abilities and courage to take on almost anything.
Sorry, I meant the short wall where the sink WAS. You know.
The little broom closet sounds great! I was thinking that you might want a little extra space between the fridge and the wall and the broom closet seems like the perfect solution!
As for the white, I would lean towards one that has a gray undertone.. I have used the basic white enamel that behr has for all my trim and doors. My bedroom is a gun metal gray (black almost) it is Ralph Lauren suede paint. With white wainscoting and trim.. Reminds me of a tuxedo. I have an older home with wet plaster walls and the suede paint is great at hiding hairline cracks and other imperfections.
Good luck with your blues! Before I read which one you chose, my eye went right to December eve.
I like the color and texture of your first two choices in the linen swatches…
That gun metal gray with white wainscoting sounds beautiful! I just love dark wall colors used with white wainscoting.
I also have trouble doing my own home. I have no trouble coming up with ideas for others homes. The trouble I have is having too many ideas & not being able to decide. I guess I am more objective when I do others homes. Spiders give me the willies too. I agree on the paint color. I would wait until the print fabric comes before you make any decisions on the blue or the white.
.
I do love Behr paint..but for some reason we went with the Lowes Valspar in DuJour for the white trim. It is a creamy (in texture) bright white,(but, not too) and I love it! Hubby even thinned it a little for the sprayer to do all my new interior doors. My woodwork used to be the color of the walls, but now white and so fresh looking. Also I used oil-rubbed bronze hardware. Love the contrast. Can’t wait to see what you decide. And I love the print fabric!
Kristi I love the midnight blue too. I am so afraid of electricity that I won’t even switch the circuit breaker so believe me I know what you mean. I hung four samples of yellow from mustard to light yellow on my living room wall trying to decide which color to use and I am still stumped. I will get it down soon and so will you.
I had trouble with yellow in the condo, also! I wanted a very pale creamy yellow (what I call buttercream). It took a few tried, but I finally found one I liked alot! It’s called Rich Cream by Behr.
My favorite white paint color is White Dove by Benjamin Moore. It’s a creamy white, not at all harsh like many. I’ve used it for over 15 years and in 2 houses. (And my favorite navy is Hale Navy).
I got a sample of Hale Navy today. I haven’t been able to test it on the wall yet, but the little dot on the lid looks beautiful! Hoping it’ll be just right!
I like how the plans are coming together. I’ve used naval in a precious house and the name of the color is true to the actual color. I like decorators white by behr. I used the nocturnal sea before on a piece of furniture. Horrible!! I repaint we. It read very sea green.
My brother came and changed the fuse for me yesterday, so I was finally able to see the paint colors in the light. I can definitely see how the Noctural Sea color would read as sea green. It’s definitely my least favorite.
I second the idea of moving the fridge from the corner. I have a French door refrigerator and I cannot open the right side door more than 90 degrees because it abuts cabinetry. That is fine for normal everyday use. What I didn’t even think about when I laid out my kitchen is that in order to remove the fridge drawers to clean them you need to be able to open the doors all the way, almost a full 180. So now the only way I can remove all drawers for cleaning is to pull the refrigerator out from the wall. What a pain in the butt!
The pantry/broom closet sounds like a great idea.
I really like the Nocturnal Blue, but that is me. And you are right about that Natural linen, it looks so flat with no dimension to it. I liked the Oatmeal. No opinion on the white.
If you are happy with the kitchen plan that is all that matters. I like a big kitchen but I also cook…alot…and bake….alot. We bake and cook almost entirely from scratch and also do “freezer cooking”. It isn’t unusual to do 5 dozen cinnamon rolls for no reason.
My small-ish kitchen definitely wouldn’t suit someone like you!!! 🙂 I wish I enjoyed cooking and baking more, but I just never have. I get in there, do what’s necessary, and get out as soon as I can. 😀
You might want to test the fridge door when it arrives to see how far it needs to open in order to remove the vegetable bins…or get the drawers out of the freezer…Once you know how far it needs to open you will know how much space to leave between the fridge and the wall. I had a fridge placed so the door wouldn’t open enough to remove the bin to clean it! So fun to watch your renovation process! What are you doing about the mattress issue?
I’ll definitely test the door before making any final kitchen design plans.
The mattress issue is being taken care of!! Yippee!! I’ve made a complete 180* turn in my opinion of that company after emailing with the company CMO (Chief Marketing Officer) and speaking with the CEO on the phone. You can read the details at the end of this post: https://www.addicted2decorating.com/one-week-later-and-still-no-bed-and-my-experience-with-a-company-called-saatva.html
But I’ve been very impressed with how they handled the situation after learning about the problem.
Fuses are usually just screwed in like a light bulb. You should really get the box upgraded to breakers.
Yeah, we lived in a house built in the 50’s. The fuse was always tripping. It was in a small closet and easy to change them out. I used to buy them by the box full.
Yep, upgrading to a breaker box is on the short list of priorities left on our house, along with getting the foundation leveled, replacing the old furnace with an updated HVAC system, and having the back yard fenced.
I always come back to Sherwin Williams’s “Alabaster” for trim. It’s a gorgeous, creamy white that’s not just bright, shocking off-the-shelf white, but not too much of a yellow or gray undertone, either.
I’ve used that one before! It was a few years back, and I used it in John & Alice’s bedroom:
https://www.addicted2decorating.com/j-a-master-bedroom-the-reveal.html
It’s a beautiful white!
Just curious….are you reusing the older cabinets? I am just a curious person and guess curiosity killed the cat, huh
I’ll definitely be getting (or making) new cabinets for the final kitchen remodel. In the meantime, I might try to work with the existing cabinets…maybe put a coat of paint on them. I’m not sure. They’re not in the greatest shape, so I’m not sure if I even want to go to the trouble of painting them. I might just live with the as is until I have the money saved up for the big remodel.
I like all the pics I see of Hale Navy by BM, but have only seen on computer. I also love a matte finish on walls. Your new configuration looks great! Moving the fridge away from the corner some and putting a broom closet (or build a floor to ceiling corner pantry with the fridge next to it) sounds like a winner! Why do I find it so hard to pick out stuff/colors for my home like you? I’d only have myself to gripe at! lol
I’m really liking your color choices and your kitchen plan, too.
Recently I selected Alabaster by SW. It’s a bright white…but it looks great with warm wood tones. The clerk actually told me that they suggest it for older homes. BTW…did you see the latest post from The Lettered Cottage? Layla was sharing about this wonderful paint from SW (I know $80/gal…but…) She said it flowed the best of anything with no brush or roller marks.) Maybe SW would provide that top grade paint at a deep discount at the very least for you. It’s worth an ask.
I vote for December Eve!!! We use Sherwin Williams Extra White straight from the shelf and we love it. I recently painted my kitchen cabinets the same color. It looks good with Divine White which is a warm white color and it looks good on the trim in the master bedroom with black walls (Black Fox). It’s expensive but they have sales often (30-40% off) so just wait until then and buy it. It has it’s own leveling agent in it so there aren’t any brush marks!
I just read about that paint about an hour ago, Diane. I might have to check it out!
Everything is looking very good, Kristi! I love the idea of the dark navy walls. We recently painted the complete interior of our house and I chose several colors along the same line as you are considering. I chose Benjamin Moore Kendall Charcoal in our master bedroom and I love it. Sometimes it takes on the hue of navy to me…. but it could be our lighting. I am planning to do wainscoting on those walls, as well.
I also love the Oatmeal linen. I would be interested to know where you found it. I would love to have some pillows and/or curtains made from that fabric. Or I may just do drop cloths. But I would like to know where to purchase the linen, if you wouldn’t mind.
When we repainted our interior, I chose Benjamin Moore White Dove for our ceilings and trim. It’s a beautiful creamy white, but still very bright. When it was being painted on the ceiling, it made the existing color seem so yellow. You should definitely check it out.
BTW, I had all my paints color matched in Behr paints.
Good luck on your renovations! I know it’s a lot of hard work, but it will be so beautiful when you are done. I am really enjoying following this house, as I did your condo improvements!
This linen is from Gray Line Linen, and it’s under $10/yard!!! http://www.mcssl.com/store/gray-lines-linen-inc/solid-linen/barry-linen
I’ve used drop cloths to make draperies before. I did it in this room:
https://www.addicted2decorating.com/j-a-master-bedroom-the-reveal.html
I swore to myself that I’d never, ever, EVER do that again. I know that most people who use drop cloths on their windows just take them out of the package, iron, and hang. But I wanted real, quality made lined draperies. That drop cloth fabric was so hard to work with because it just would NOT lie flat, and the edges on the finished draperies were twisted and pulled, much like the ones on the cheap ready-made stuff you find at places like Bed, Bath, and Beyond. It was disappointing going to all that trouble to make nice lined draperies, and then have then do that because of the cheap fabric I used.
Anyway, I’ll freely admit that I’m a drapery snob. 😀 I’m very particular about how I like my draperies, so drop cloths just aren’t my thing.
Thank you, Kristi, for your response! I have never used drop cloths to make curtains, so I was unaware of that little tidbit. I appreciate you sharing it. I will definitely check out the linen fabric you have so kindly posted.
I used SW Alabaster on all my trim and cabinets. It is a nice white, not too stark, I think it has a hint of grey, it looks good with black and with Revere pewter (on my walls) I like Hale Navy, it doesn’t look purple. It’s worth a sample pot 🙂
Oh, and I like your reconfiguration. Agree with other posters about placement of the fridge, broom closet sounds outstanding.
Just a thought – not sure if anyone has thrown this out there or not – but. . .
You can make your refrigerator counter depth by simply notching out the wall area behind it a few inches and pushing the refrigerator back into that recess 🙂
OMG, Kristi. Where the door “was” is the perfect place to put a notch! What’s on the other side? I have to say, there is a lot of wasted wall space where the fridge sits in the corner. If you notched out the wall, you could put the fridge there, then have counter space along that back wall also. Lysa is a genius! 🙂
Hmm…I’ll have to look and see if that will work. The other side is the den.
Just a quick hint on the paint. Make sure you do two coats before actually choosing. That second coat can change the way it looks. I am so proud of you for turning that kitchen into one huge storage place. That current sink wall will give you so much storage you will love it. The two wall with sink and large appliances is exactly like my daughter’s kitchen and I have beat my head many times wondering why on earth the builder didn’t turn the refrigerator around in the middle of the wall that is opposite of your current sink wall. That way your cabinets could wrap around both corners, with swing out shelves in the lower cabinets. It gives a more perfect work triangle, plus adding so much cabinetry. Right now that empty space on that end wall is wasted space. She does have about a 5″ empty space between the frig and the wall, where she hides her broom. But that’s still not enough to get the frig door sung all the way open. By using the original walls of the kitchen, you are saving tons of money. Plus you’ve turned it into a storage haven. Even if you do not spend a lot of time in there, storage is priceless.
Another thing is, I would seriously consider wall pocket doors for both those kitchen doors. You certainly can’ve have doors swinging back agains the appliance walls, but if you have them swing back in front of the wall full of cabinets, then you can’t use that as a buffet if you have family over. You could get by without hanging a door on the interior wall, but the opening going into the den might need a pocket door. Just a thought. You’ll be carrying all your groceries in that door, and if you have a swing-in door it will be less convenient for you to set your groceries down on that buffet wall.
I’m no going to put doors on the kitchen. Just open doorways….no doors.
I’ll have to see about the fridge on that wall. In my mind, it would be much harder for Matt to access the freezer if he’s approaching it from straight on with cabinets on either side. If it’s in the corner, at least he can approach from the side and open the door easier. At least that’s how it seems to me.
Hi kristie
Love the ideas for the bedroom. My white go to is “simply white” by Benjamin Moore. Check it out I think you’ll love it.
For the kitchen have you considered moving your stove down and having cabinets on both sides. My stove is placed like that and I love being able to have the work space when cooking. I just love your choice of appliances. I have a fridge with the freezer on the bottom with a door that swings rather than pulls and I love it. Excited to see the progress. Cheers
I’ve read that it’s a good idea to leave at least a 12″ countertop on either side of the range and sink. Even this little bit gives space for a hot pad to off load a hot pan, and to keep those pot handles from being caught on clothing, as one reader commented. I too like the idea of a broom closet between the end wall and the refrigerator. My kitchen has this, and it definitely makes it easier to get the door open wide enough to get those bins out for cleaning. Converting the wall where the sink is now into extra storage is a great idea too. Will there be room for a snack spot in the kitchen?
By “snack spot” do you mean a place to eat? Probably not, but the breakfast room/dining room will be right next to the kitchen. I keep calling it the den (because that’s what the previous owners called it), but we’re going to use it as a breakfast room/dining room.
Can’t wait to see how it turns out!
Kristi, I understand your fear of Brown Recluse spiders. But you have to change that fuse. I suggest you approach the fuse box with your shop vac, longest extension on it. Vacuum the heck out of that corner. Granted, there might be something scary then in your vacuum, but you could spray the inside of it with bug spray first. Or spray the corner before you vacuum it.
I might be in the minority on this, but I wasn’t a fan of Hale Navy. I got a sample of it recently, and LOVED, LOVED, LOVED it…until it dried. It looked almost black and very dull to me. I’m glad you posted those navy samples from Behr. I might have to try those out.
Kristi,
My thought is that if you have the refrig in the corner, Matt has to wheel all the way into the kitchen, past everything else, to reach it. And I’m guessing the fridge will be visited more than the stove or the sink. I love that our fridge is on the outside corner of the kitchen so that it’s easy for anyone to reach it without disturbing the cook. My suggestion of the moment is to put the fridge where the stove is and move the stove to the wall where the non-original cabinets used to be, making it a U-shaped kitchen. Perhaps you could make a corner pantry/broom closet to the R of the stove’s new position. I realize that would mean moving the gas connection, but it might be safer.
I totally agree with Vicky’s suggestion. We have the same situation in our kitchen and believe me it is amission trying to get to the fridge when someone else is at the sink or stove.
Having said that, you already have a similar layout in the condo so you would know if it works for you or not
Everything is looking great! I picked the same blue and linen from your samples as you did! I really like the new floor plan! Thanks for all the updates! I sign on every day just to see what’s new with your home! Hugs, Leena
I would think such a dark blue sucks up the light and would be depressing. I would paint the room a light color and accessorize with the blue! But that’s just my opinion.
Dark paint doesn’t necessarily make a room dark and depressing. It just depends on how you use it, and what other items you put with it. I painted the walls in my tiny bathroom a very dark teal (almost looks navy blue in pictures), and that room is far from dark and depressing.
https://www.addicted2decorating.com/small-bathroom-makeover.html
I plan on doing white wainscoting in the bedroom just like I did in the bathroom, and then using navy blue on the walls above the white wainscoting.
What about the galvanized pipes? They all need to be replaced, sorry to say. Would make changing kitchen layout easier. Also, bottom cupboards can be moved forward to create the correct depth for modern appliances. Trim pieces are then added to cover gaps and the trip pieces will not distract.
The galvanized pipes were taken care of several weeks ago, before I started on the floors.
you are a force to be reckoned with! I am in awe of your energy!
I would put the frig where the existing sink is located. I think it may have been Sharon that first mentioned that.
But my reason is that it would be the easiest access for your hubby.
I would put the sink in the new space you designed and I would do cabinets in the U shape some have described. And definitely not place your stove/oven next to that doorway. If it’s u shaped and the frig is not part of it, you would have many more options where to place the stove.
IMHO…..
Oh & P.S. I know you don’t care for your cabinets…but I love them! Especially that they go to the ceiling! I never posted anything before because you were going to tear them out. If they were mine, I would put glass in the doors!
Kristi, as a few others have mentioned, putting the stove on the end that close to a doorway is a HUGE safety hazard. My brother-in-law’s house is designed like that and they hate it! Kids, adults, and many guests have caught themselves up on whatever pan handle was on the stove as they passed by. No serious injury has occured…yet…but they’ve had some very close calls. I can’t remember–will you have a gas stove? Or electric? If it’s gas, keep in mind that the flame from the burners may blow enough in the breeze as people pass by to catch nearby items (or their clothing) on fire. That HAS happened at my in-laws.
Good luck with that kitchen reno. I LOVE the fact you are putting cabinets on both sides of the ling walls. Can you just simply swap the location of the stove and fridge? Then fire isn’t an issue, but neither is access to everything in the fridge. Our fridge is not counter deep. It is on an end and sticks out past the cabinets. This has never been an issue for us aesthetically or functionally:-)
Dear Kristi,
I’ve been reading your new comments today and feel relieved. I meant to write about your kitchen plans yesterday but didn’t manage and now you clarified that the den will be turned into a breakfast oder dining room. I still think it’s a pity that you won’t have a window in your kitchen (or am I wrong there?), but the adjacent place to eat is such a comfort that it would be a pity if you omitted it with all that house space! We’ve just moved last year and now have a table/dining place right next to our (open plan, but tiny) kitchen and that’s so much nicer than the working-only-kitchen we had before! The kitchen table serves as extra working space as well as it saves long ways with a tray to get the food on the table somewhere else in the house 🙂
As I’m cooking all the time, I would have loved you to go through with the plans for the big kitchen to see what ideas you come up with, but I understand that if you don’t spend much time in the kitchen, there is no need to enlarge it – esp. as one of the first projects in your new house!
I’m thinking you might want to consider the placing of the fridge again: Even if you do not work that much in the kitchen, doesn’t you current plan involve you moving out of the space between the two counters every time Matt will need access to the fridge? Wouldn’t it be much easier if the fridge would be opposite the oven, on the corner where you now put the sink? I know, that totally confuses all your plans again, but I have some experience with the fridge located in an awkward spot and it’s annoying, esp. when you consider the space the door takes when you open it (very very important advice: the broom cupboard is def. necessary if you put the fridge in your planned spot!).
I can’t wait to see what solution you’re coming up with – it will be brilliant, and beautiful as well, I’m sure – having seen you turn so many impossible rooms into cosy as well as practical spaces!!
Love your blog – and following you turning that house into a Kristi-place is a great pleasure, thanks for sharing it!
Karen
Hi Kristi…! I have just a thought Re: Refrig placement……. The door….. if the door opens flush against the wall you will have no flexibility to get the shelves out for cleaning. I too thought it would be a GRRRRRReat idea to tuck it into a corner. Until I tried to clean it for the first time. I forgot that I needed that extra angle of space to push the door opening wider to remove the shelves…etc. So being that I had custom fit the space for a refrigerator I had no choice but to change the swing of the door to the opposite side making for a very awkward door arrangement meaning I had to walk around the door to get into my very beautiful new refrigerator……! Lived with that situation for a while until I couldn’t stand it anymore and finally had to have the carpenter in to break down the newly installed (3 months) cabinets and rearrange the refrig placement. Just saying you might want to make previsions for a little “angle” space for that door. Pat
Hello, I have just found your site and enjoy reading about your projects…..I know nothing about this stuff, but I am already planning to try some things….What is wainscoting? Thanks, KSA
Wainscoting is any wood paneling that lines the bottom portion of walls. It can be wood slats, or board and batten, or beadboard.
kristi,
Just started following your blog a month ago and I am hooked! So impressed with your talent and determination.
My favorite white is White Dove by Benjamin Moore. When I started redoing my home originally, my sister who is a decorator suggested I pick with one white and use it throughout the house. She pointed me in the direction of White Dove and I have used it ever since. Love it!
Best wishes with your project.
Kathy
I was worried about the darkness of the navy colors until you showed that floral fabric. Now I’m in love!
Deb Thalasitis, check out July/August 2013 House Beautiful, starting pg. 98 for a stunning high gloss paint application. Must have very flawless surface to pull it off though.
Hi Kristi,
I have been quietly reading your blog for some time and have never posted a comment, but I wanted to share something with you about the future placement of your fridge. I know you had the fridge in your condo in the corner as well, and I assume this has worked for you or you wouldn’t plan to do it again. I have the same configuration and I wanted to let you know it does not work well with all fridges. I can not open my fridge door all the way because the handle hits the wall. When I need to deep clean the fridge and try to remove the vegetable bins and bottom shelf, I get very frustrated. I have to treat them as puzzle pieces and I end up saying a few not so nice words in the process of taking them out or putting them back in. I just wanted you to be aware it can make things difficult. If I were you I would have some cabinets next to the wall and then the fridge, perhaps just to store appliances that you seldom use. Take my advice or leave it, you are doing a fantastic job! I just love your style.
Annie i was going to say the same thing. Maybe center the fridge on that back wall and build shallow cabinets all around it, but leaving enough space to ope the refrigerator all the way?
I vote for Planetarium, it appears the richest to me. (I’m an artist) As for the kitchen arrangement, I would switch the sink and refrig and bump the wall out into your breakfast room to accommodate your refrig. Then in the breakfast room where the wall is bumped out I would put in a counter and cabinet along the remaining wall so you could keep your toaster and stuff in there.
Oh goodness, I am IN LOVE with Planetarium! To me, it looks just like the sky at night! December Eve is too purple-y, and Nocturnal Sea is just too shiny and mid-range navy for my tatste. Planetarium looks like velvet. I think it would be the perfect navy for a bedroom, especially because of the night sky color.
As far as the fabric, I’m loving the Flax sample. Gorgeous. I also really like that floral fabric you picked, it’s just lovely.
Lastly, not sure if I commented on your post about your appliances, but I LOVE THE ONES YOU PICKED! They are beautiful (if that can be said about appliances!) and so clean-lined looking. Nice, nice pieces, they are really going to look great in your new kitchen.
As far as the fuse, can you find a low-cost handy man to keep on speed dial for those kinds of things? Not that we want to send him into a brown recluse nest, but some things are just best left for a handy man to do. Otherwise, you can figure out how to change the fuses (which is always good knowledge to have) and just scout for spiders and take a broom with you before you go into that corner. Bring a flashlight! I don’t think brown recluses are ambush predators, so you should be OK (right?).
Best,
Kimberly
In my opinion, the perfect white is Timid White by Benjamin Moore. It is perfection!
Catching up on your updates having just returned from a computer free vacation. I have a three step approach to your fuse problem. (1) Spray working area around furnace with Ortho’s Home Defense…wait 1 day (2) google “how to change a fuse” (3) Just do it!…with all the challenges that you face, this will be a piece of cake!
Hi Kristi-
I realize I’m late in reading this and giving a recommendation, but I have used Sherwin Williams Naval in my house and love it. I’ve painted walls, doors, and accessories with it. It’s not too purple or green, which I have found can both happen easily with “navy” colors. Hope that helps! Love your site.