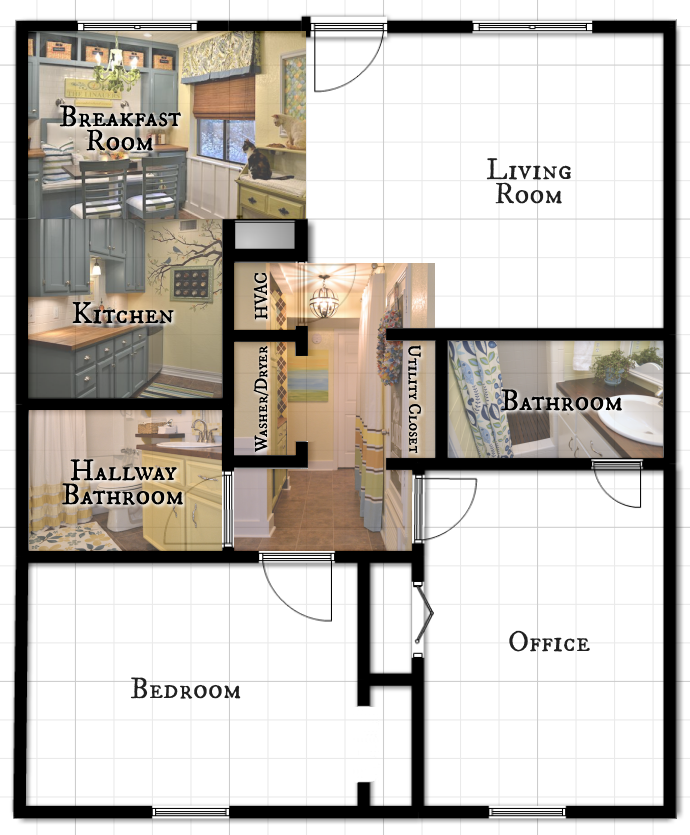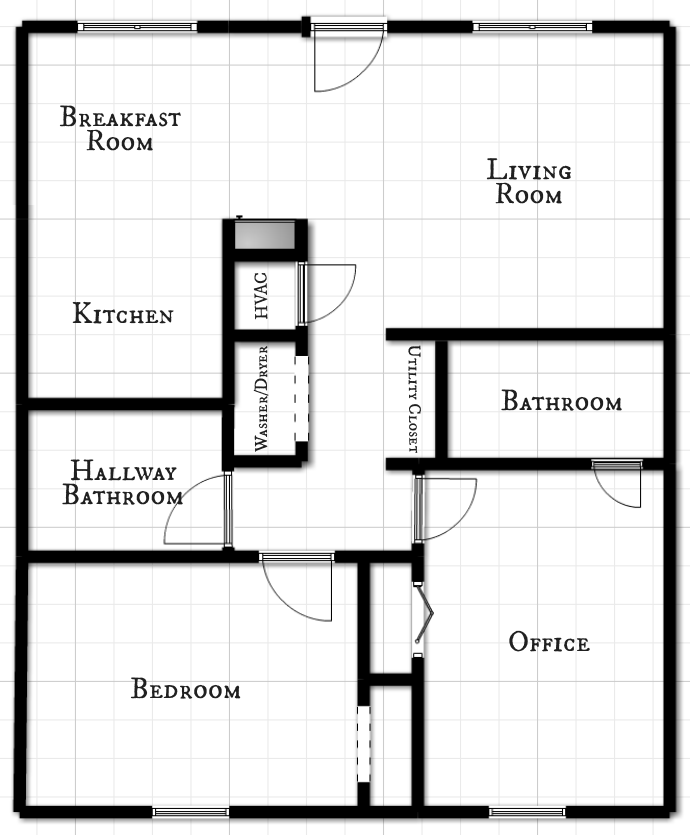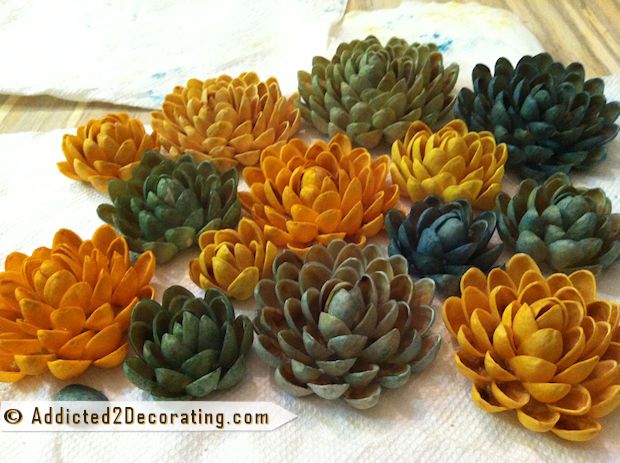Our Condo Floor Plan
Happy Monday! I didn’t get any exciting projects finished this weekend to show you, but I did want to pop in really quickly and share one thing with you. I’ve had a handful of you request a video tour of the condo before we move, as well as a drawn floor plan so you can see how everything flows together.
Well, I don’t have the video tour yet, but I definitely plan on making one before we walk out the door for the final time.
As far as the floor plan, I finally made one. And *drum roll* here it is…
It’s not quite to scale, but it’ll give you an idea of the layout.
The condo is 834 square feet. The “Office” is actually supposed the be the master bedroom with the connected bathroom, but we use the other bedroom instead because I like the layout better, it’s easier for Matt to access, and the official “master” bathroom is too tiny for Matt as well.
And if you’re new around here and haven’t seen any of the finished rooms, you can see those here:
- Kitchen
- Breakfast Room
- Hallway
- Hallway Bathroom
- Bathroom
- Living Room (not finished, but the built-ins are done!)
This condo has served us well for 7 years now, but I’m so ready to move on!! 🙂
Speaking of moving on, I spent about two hours at the house yesterday with my parents and my brother, just looking, thinking, dreaming, planning, scheming, etc. I can’t wait to show you the house, and share my plans with you!! The house needs a ton of work (I mean…a ton of work!!), but I’m so excited to get started and make it a home.
Edit: I’ve wanted for a long time to make an awesome floor plan with actual pictures of the rooms like Layla has on her blog of their last home. Mine’s not as fancy as hers, but here’s my attempt. 🙂

Addicted 2 Decorating is where I share my DIY and decorating journey as I remodel and decorate the 1948 fixer upper that my husband, Matt, and I bought in 2013. Matt has M.S. and is unable to do physical work, so I do the majority of the work on the house by myself. You can learn more about me here.




Thanks for explaining WHY you two chose to use the non-master bedroom for your bedroom . . . that makes total sense !
When I look at the floor plan, I see in my head how two (non-related people) roommates could put up a curtain at an angle from the washer/dryer corner down to the wallspace just to the right of the second bedroom doorway (in a similar way a shower curtain would be hung). This would provide privacy when needed for the occupant of the smaller bedroom when using his/her bathroom for getting dressed and ready for school/work, but still allow full access to the roommate to the master bedroom and bath. When the privacy wasn’t needed, the curtain could easily be drawn back.
Looking forward to seeing what all you do to the new house !
Charlotte, that curtain idea is brilliant! I never would have thought of that!
What program did you use to make the floor plan? Kristi — I got a fixer upper in May and while it is taking longer and costing more than I thought I love making it exactly what I want and I know you will too!
Carla, I used the free online program at http://www.floorplanner.com. It creates 3D floor plans, too. Very fun!
Oh, I’d definitely prefer a fixer upper over new construction. I’ll admit, a few times yesterday as I was walking through the house, I did feel a bit overwhelmed at the amount of work that it’ll need, but I’d still take an old fixer upper over new construction any day of the week.
I love seeing floor plans makes it so much easier to imagine yourself in the space. Your kitchen still floors me!! I can’t wait to see your new place and what you will do to it 🙂
We live in a pent house condo and I love it! Your plan looks great and I did go and see the actual rooms…all is great! Can’t wait to see it all decorated to your taste! Big hugs,
FABBY
I am a fairly new reader to your blog and I’m curious as to the house you’ve mentioned. Do you already own the home and are just waiting to finish the condo (which you’ve done a wonderful job on) before you can move into it?
Hi Shirlee~
We don’t own the house yet. 🙂 The current owners are trying to get the house cleared out, and will be having an estate auction in a couple of weeks. We’re hoping to close very soon after that.
Your creativity and hard work astound me! I’m very curious about the color palette you plan to use in your new home. Thanks for sharing with us!
Haha! I’m curious about that too, Dee! 😀 I want so desperately to make myself go a completely different direction in the house and make it more “grown up”, but when I’m looking on Pinterest and elsewhere, I still find myself drawn to the same colors over and over and over. I don’t know if I’m just in a rut, or acting out of habit, or if these colors just truly are my favorites and I need to find new and inventive ways to use them.
One thing I do know…I can’t live in a neutral home. 🙂
Oh my gosh, Kristi, I tried to go for a more sophisticated color palette of blues and browns at my last home. Prior to that I used blues and yellows. After my short grown up stint, I’m back to blue but mixed with shades of green. I’m so much happier using the colors I really love! Whatever palette you choose, I’m sure your home with be cheerful and lovely! I’m not sure whose more excited for you to move in . . . you or me!
Hi Kristy
I love the floor plan you did. Makes it much easier to get a feel for your house. I can’t wait for you to get into your new place to see how you will decorate that. Cheers
Kristi, it can be a useful information for anyone who is interested in home construction. Actually, I bought a land for my new house and I will definitely discuss this plan to my constructor.
I love the floor plan with the photos. It’s a great way to visualize the room in a floor plan drawing. Also, love the idea that this could easily be a roommate condo with that divider/curtain. Great job Kristi! Also, in your new home, use colors/fabrics that make you happy and make your rooms bright and cheerful. I’m not sure what you meant by ‘grown-up’. Your style is bright, eclectic and chic and what’s not grown-up about that? Be happy.
PS Do you have any plans for the bedroom and office? New coat of paint? Window treatments?
Oh yes. I started our bedroom long ago and never finished it. 🙂 It has grasscloth walls on top, a white chair rail, and kind of a darkish turquoisey color on bottom. I started building two new built-in closets on either side of the bed, but never finished. Then I made an upholstered headboard. I also completely reconfigured the existing closet. I’ll definitely be finishing the bedroom.
The office, at the very least, will get a new coat of paint, new trim, and some curtains.
Sounds like you’ve either gotten a start or know what you’re going to do so it shouldn’t take you long to finish those rooms. Looking forward to seeing the ‘whole’ condo complete and ready for sale!