Our Finished Music Room Remodel – Before & After
The music room is finished! This room took just as long as the living room (which I showed you a few days ago), but it didn’t go through nearly as many changes as the living room over the years. But it has been “in process” for years now, so it feels amazing to finally have this room finished.
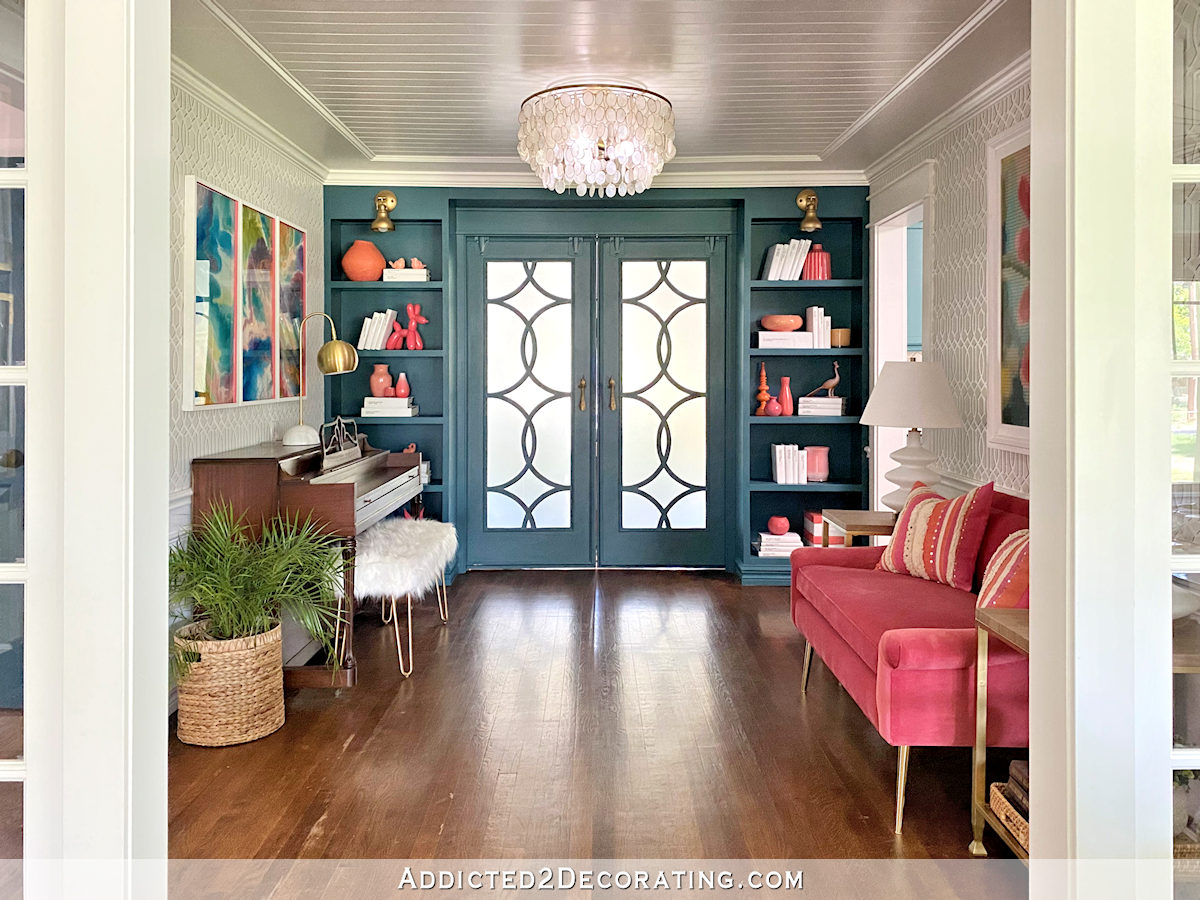
When you walk through the front door of our house, this is the room you see straight ahead.

And if we travel back 7.5 years, this is what it looked like the day we were handed the keys to the house…
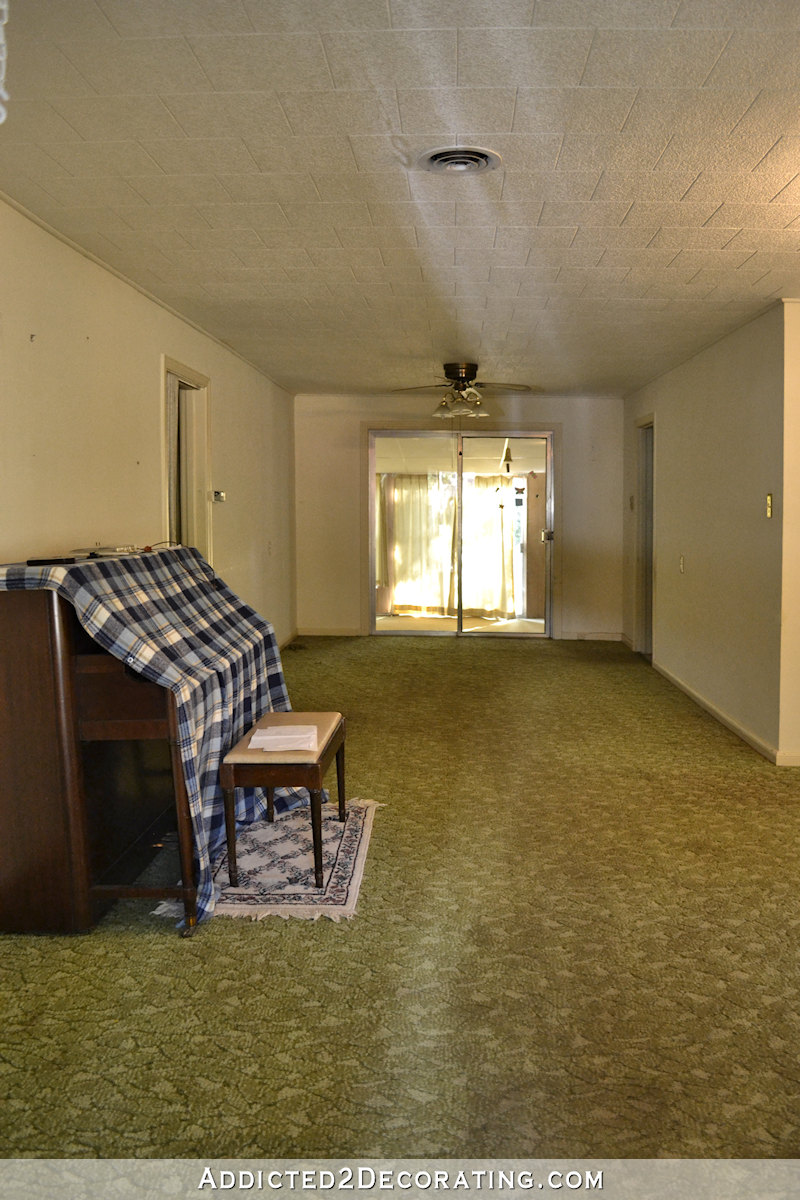
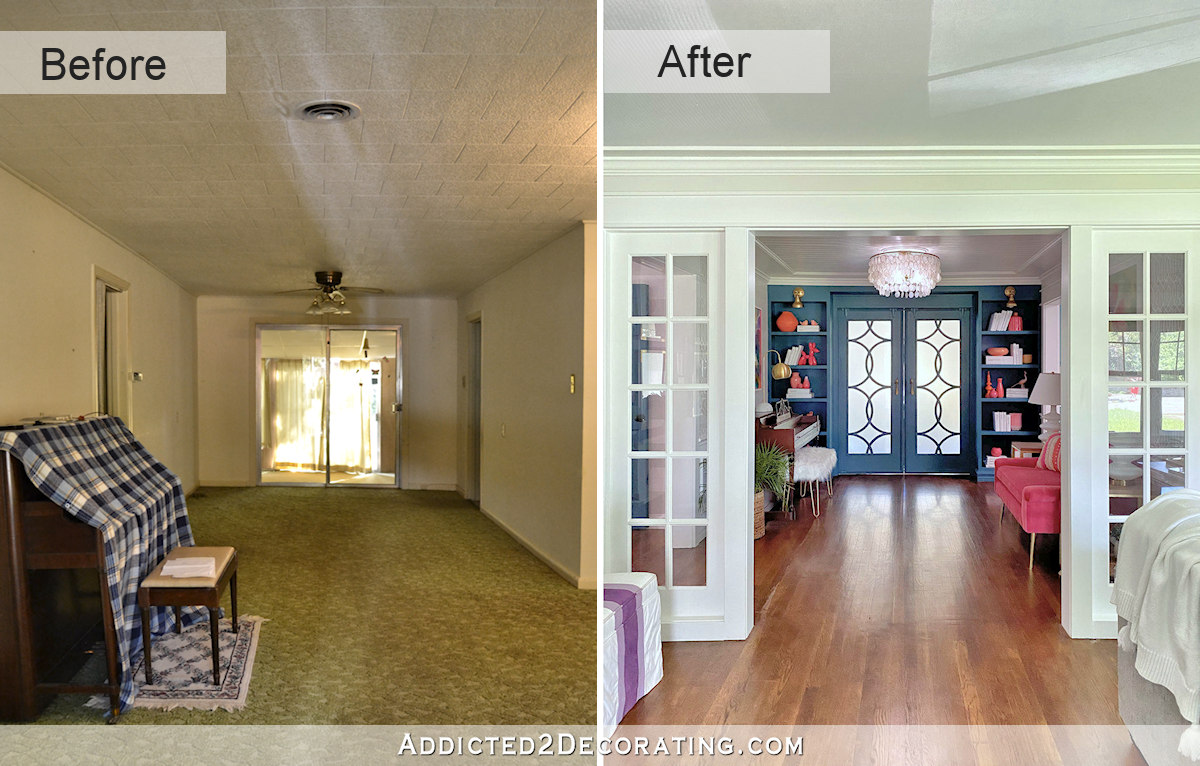
This room had the same green carpet, old cracked drywall, ivory walls, and polystyrene ceiling tiles as most of the rest of the house.

And just like the rest of the house, this room got stripped down to the studs, ceiling joists, and original hardwood floor that was hidden under and protected by that green carpet.
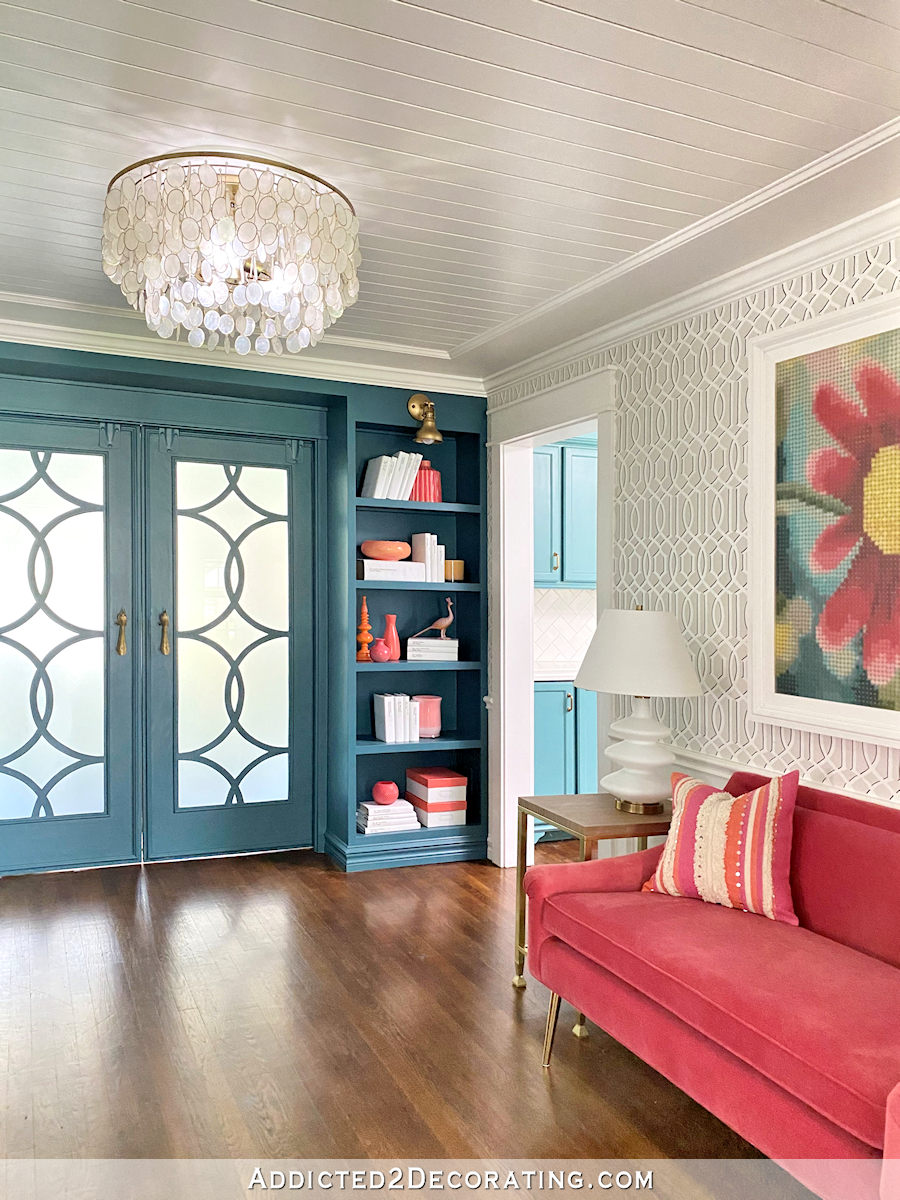
This room also got some extra attention, like a stenciled wall design, picture frame molding and a chair rail, built-in sidelights (from unfinished French doors) to separate this room from the living room/entryway area, and a wood slat ceiling.
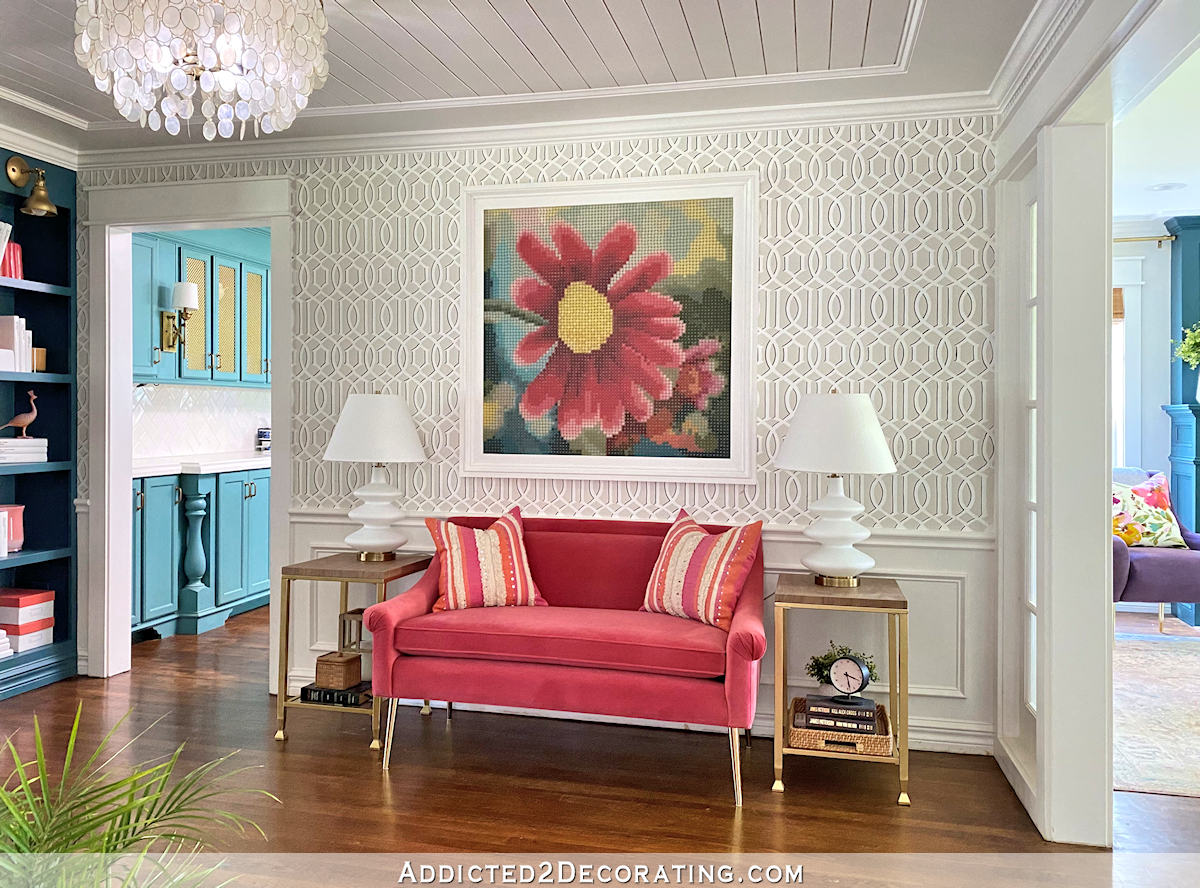
And to replace the original sliding glass door at the back of the room, I made some custom doors (which I made out of two original solid wood doors that I removed from other areas of the house) which are hung on real barn door hardware, and then I built bookcases in front so that the doors would act as pocket doors. They look like and work like pocket doors, except instead of opening into space inside the wall, they open into space behind the bookcases.

On the left side of the room, the original opening between this room and the hallway was very narrow and had an accordion room separator in the doorway.
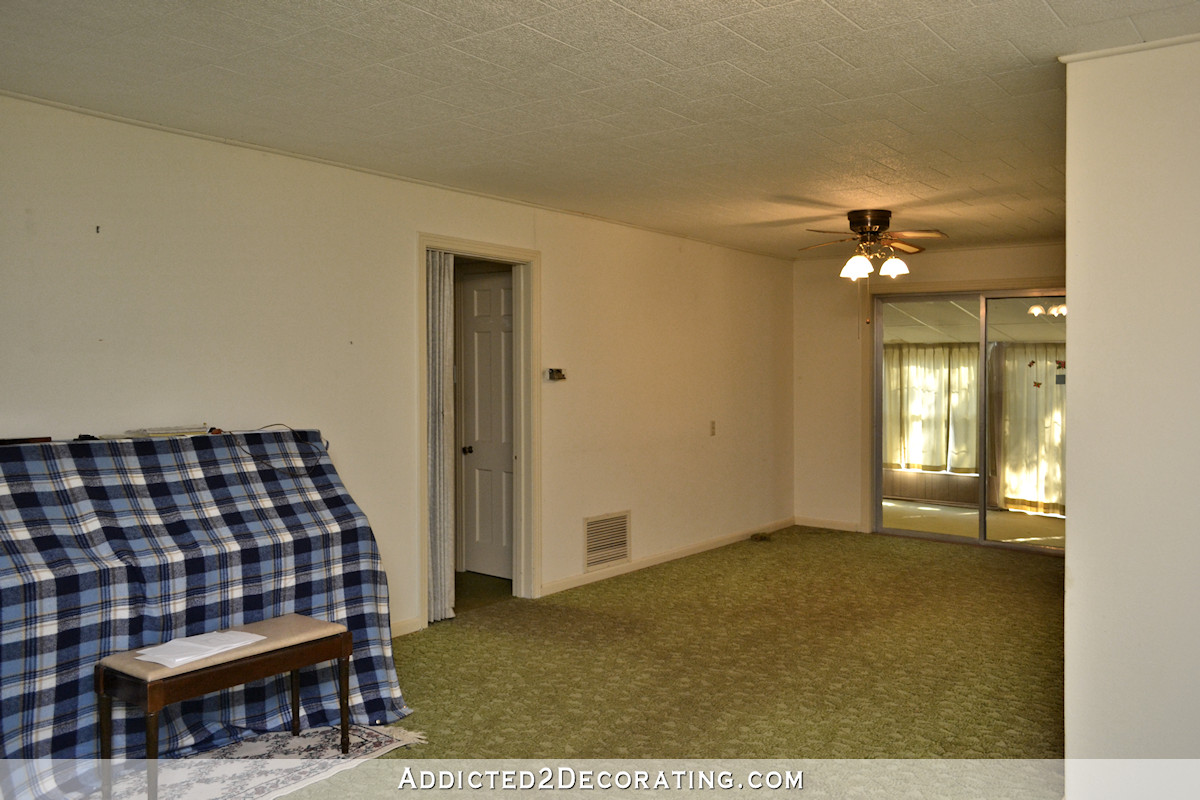
I widened that opening by about 20 inches and removed the hallway closets just inside the hallway (there was a closet on both sides, making the hallway feel very cramped and cave-like), so now this whole area feels so much more open and airy.

Unfortunately, I never got a “before” picture of this side of the room showing the opening from the music room into the kitchen…
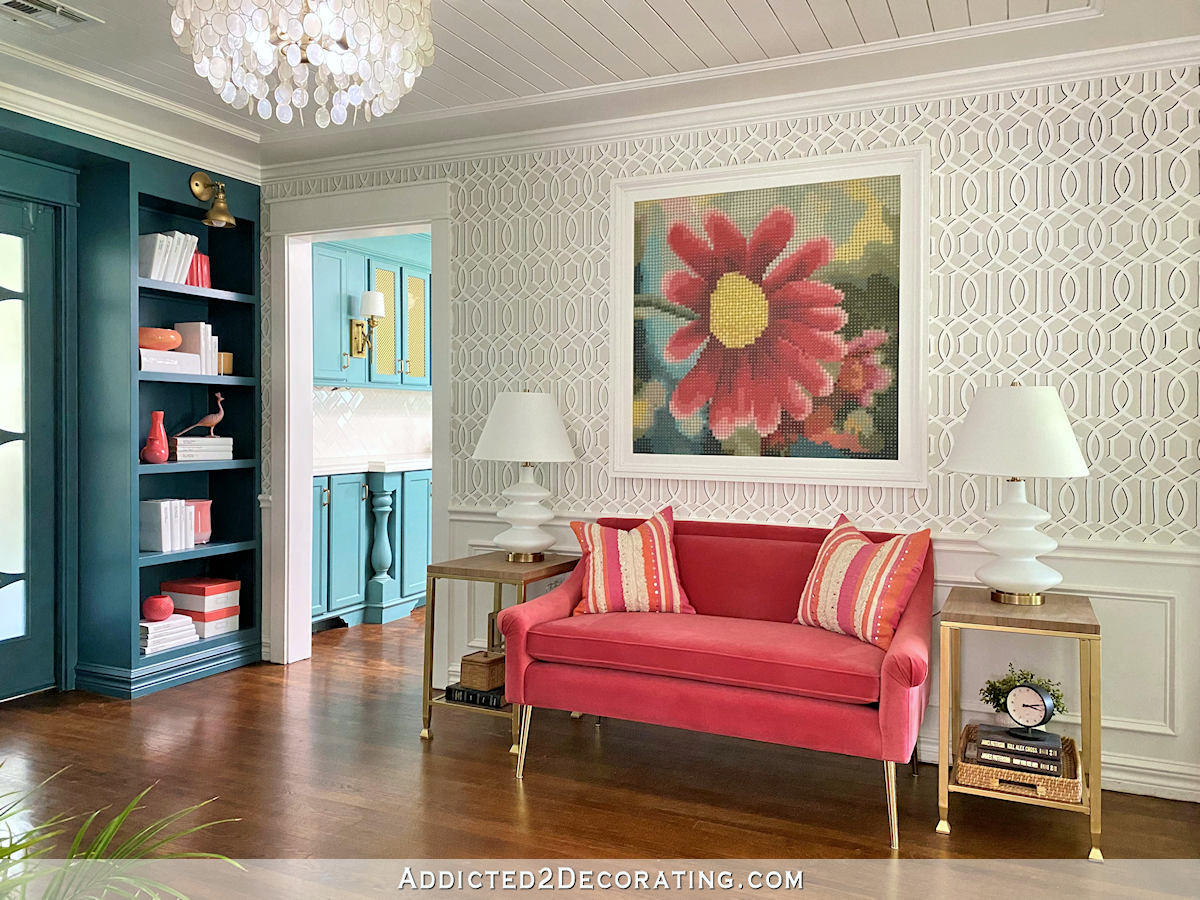
So you’ll just have to imagine seeing this wall of cabinets through that opening. In this photo, the opening to the music room is on the wall to the left of these cabinets. The area you see through the opening to the right of the cabinets is now the pantry.

Evidently, this room was intended by the builder of the house to be a dining room. But with a person living in the house who relies on a wheelchair for mobility, using this room as a dining room never would have worked for us.
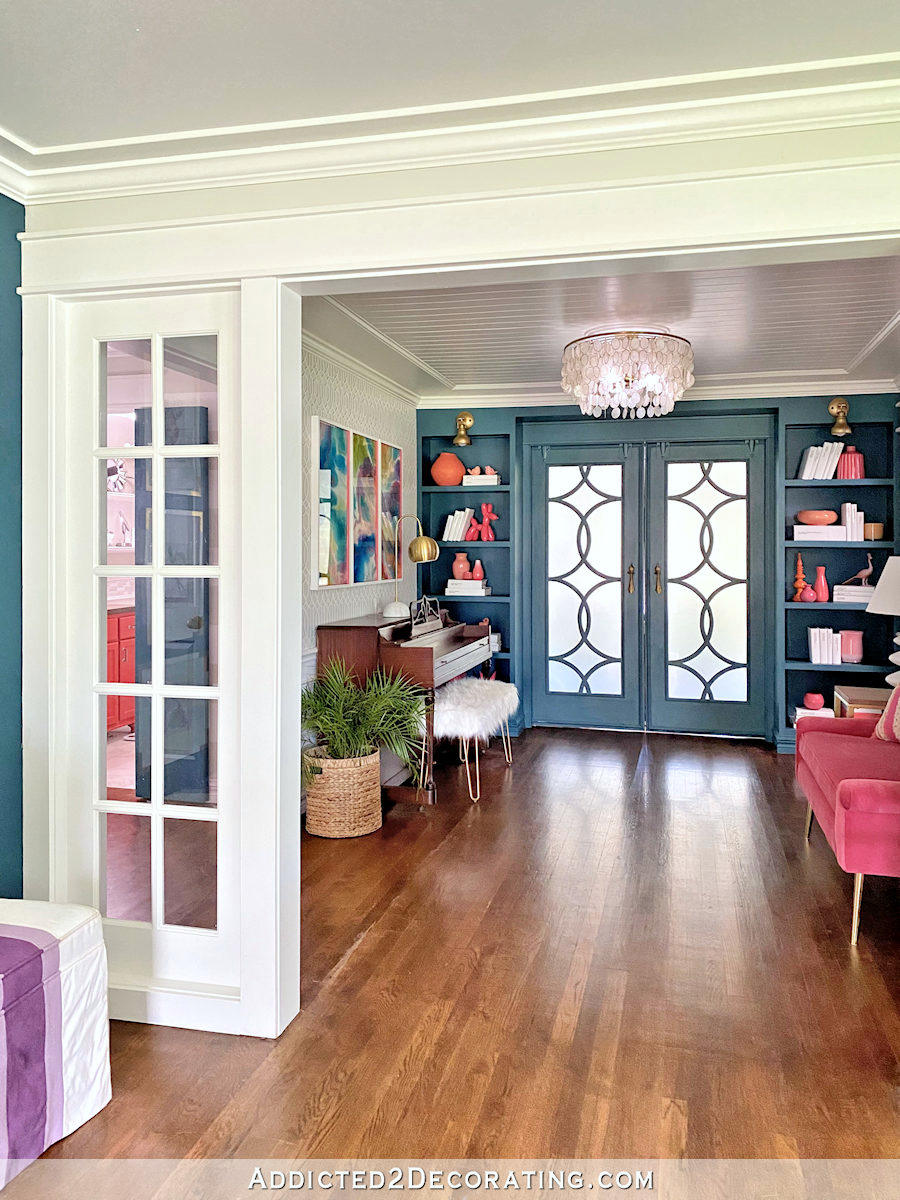
So I had to find a use for the room that would allow the room to be open enough for Matt to get through easily, while also giving the room a purpose. It seemed like the perfect place to put my piano that had been in storage for years. This is the piano that my mom learned to play on when she was a teenager, and it’s the piano that I learned to play on when I was a young girl. I’ve always wanted to make a place for it in our home, and this worked out perfectly. When I was finally able to get it out of storage, I completely refinished the piano.
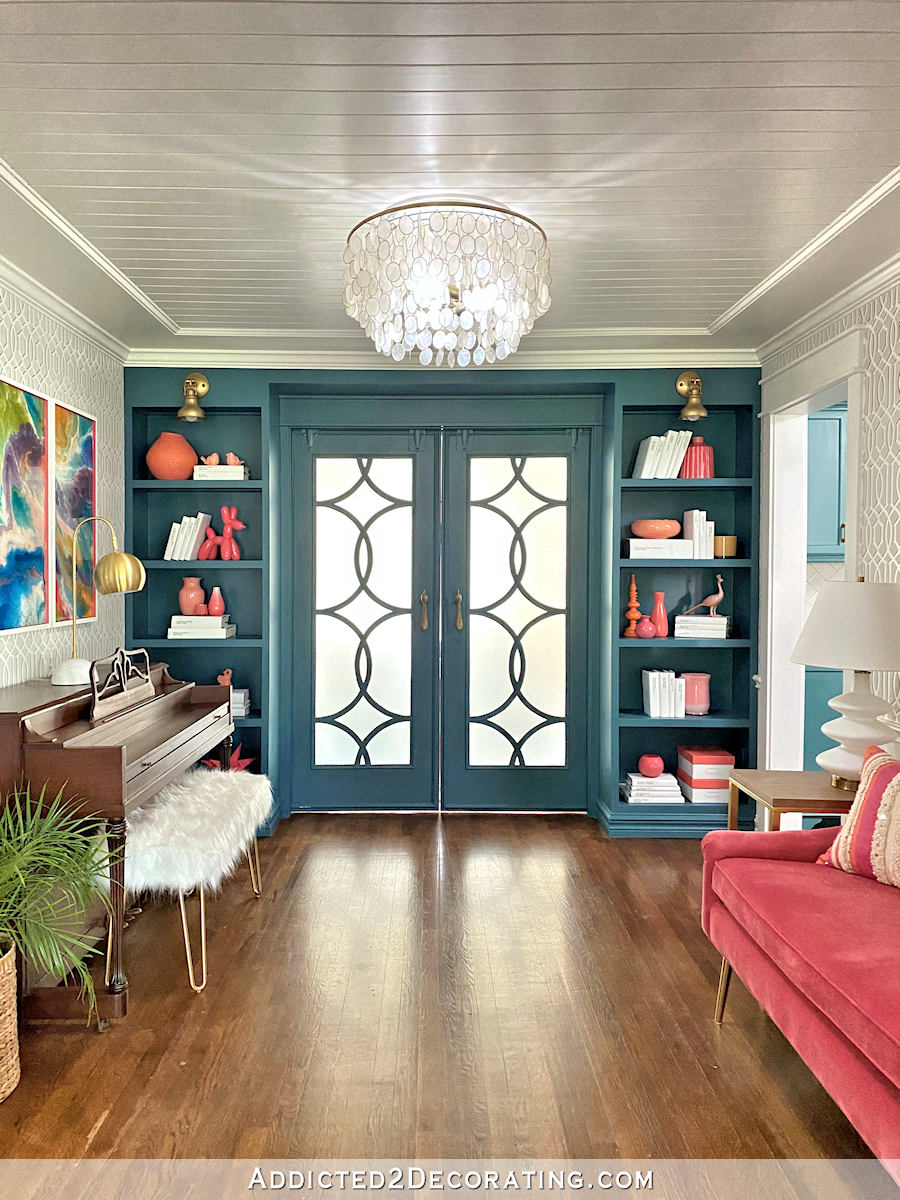
While I love the piano, my favorite thing in this whole room is the settee. I struggled with what to put on this wall for years, and had planned to reupholster two chairs that I have in storage. But when I found this settee, I felt like I had struck gold. The color, the fabric, the size — everything about it was just right for this room.
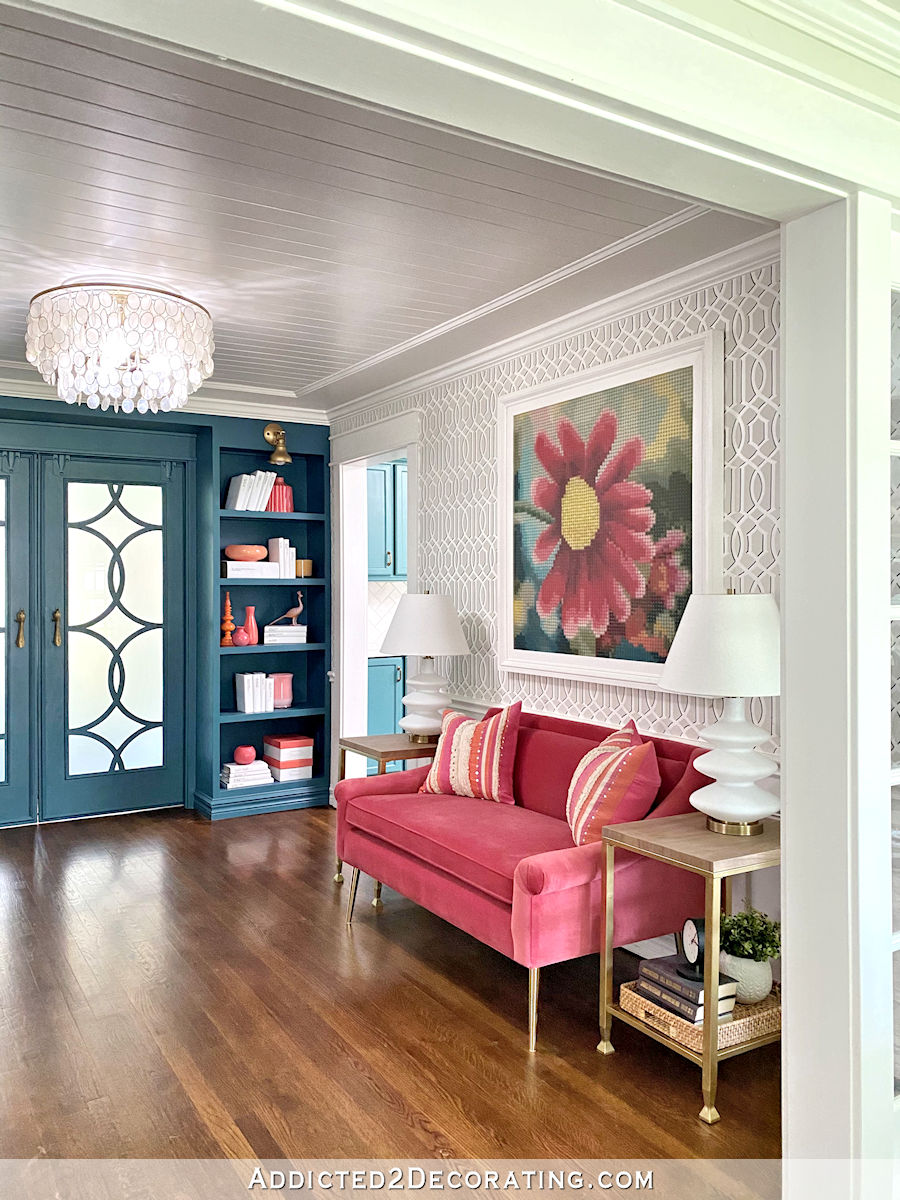
I ended up completely redoing the bookcases since the last time I showed y’all the finished and styled teal bookcases (which used to be white). This is how I had originally decorated the shelves…
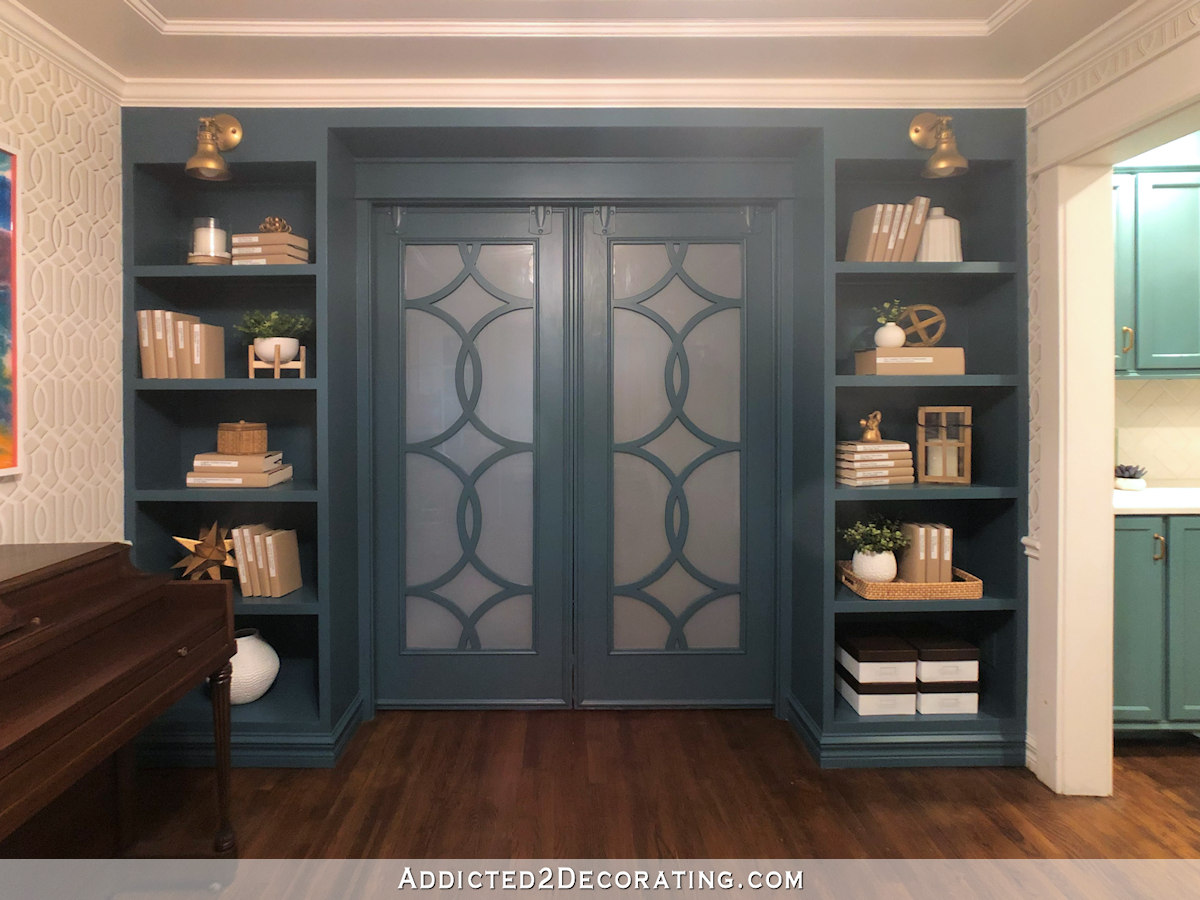
But all of that brown just wasn’t me. The shelves had a very country/farmhouse look to me, and I wanted bright, bold, and colorful. So I recovered all of the books in solid white, and then added items that were all in coral, pink, and orange. A lot of spray painting went into that makeover, but these restyled bookcases are much more my style now.

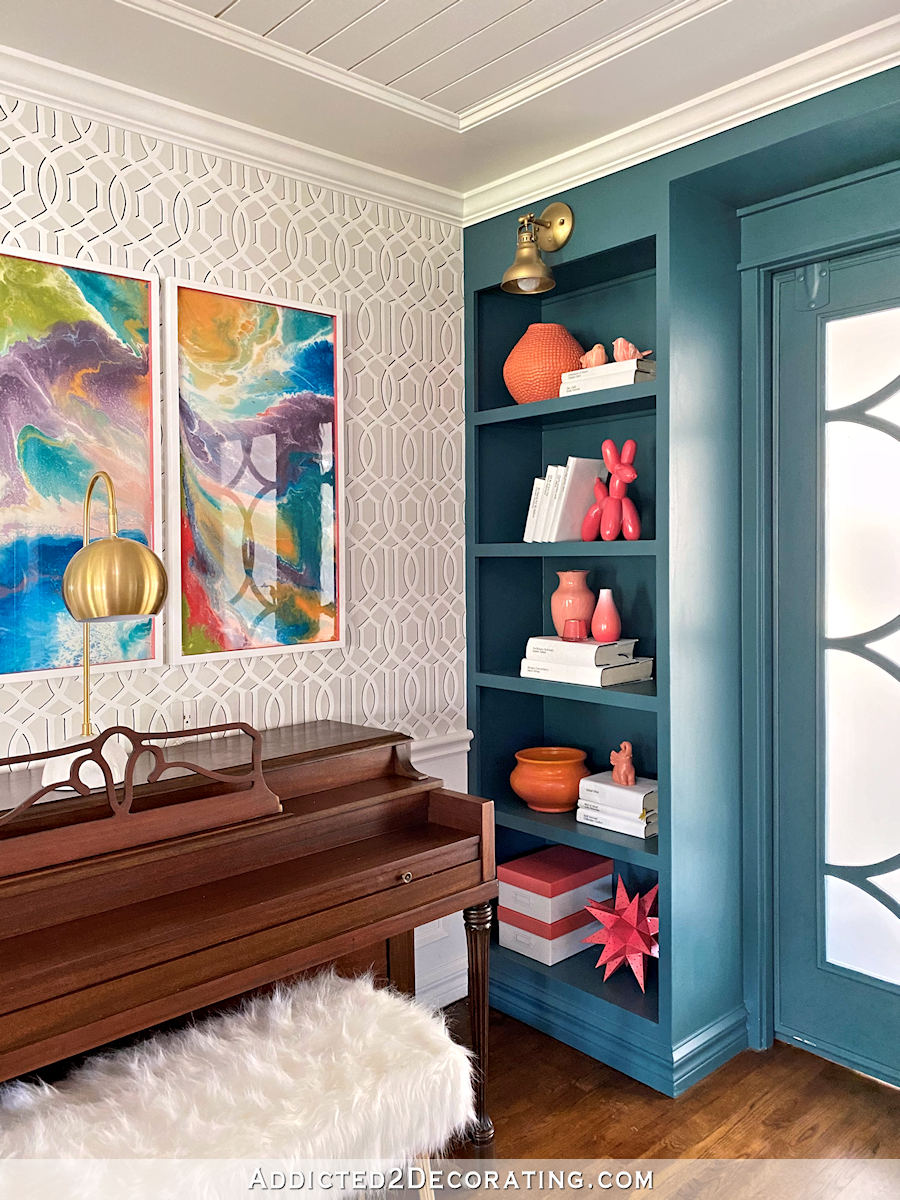
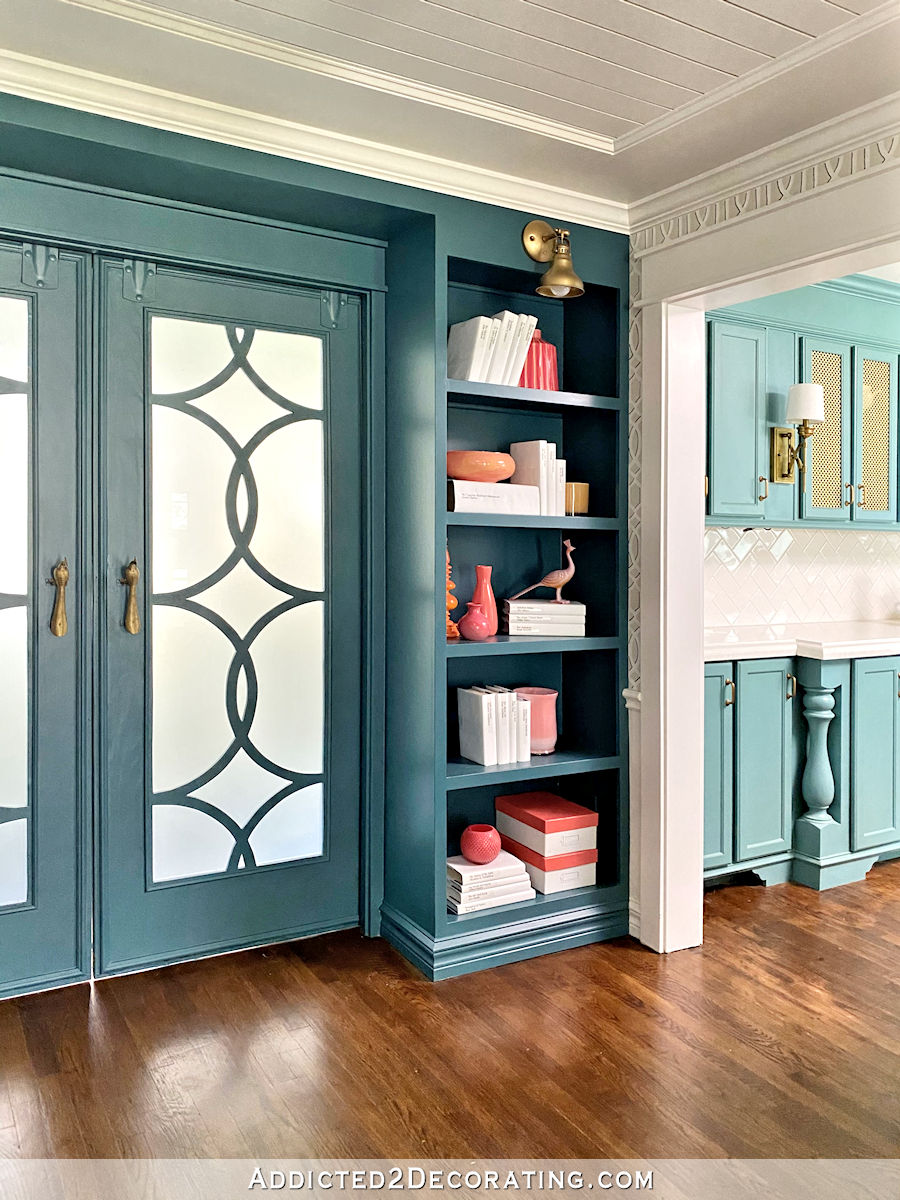
All of the pieces of artwork in the room are Kristi Linauer originals. 🙂 This huge flower is what I call pixel artwork.
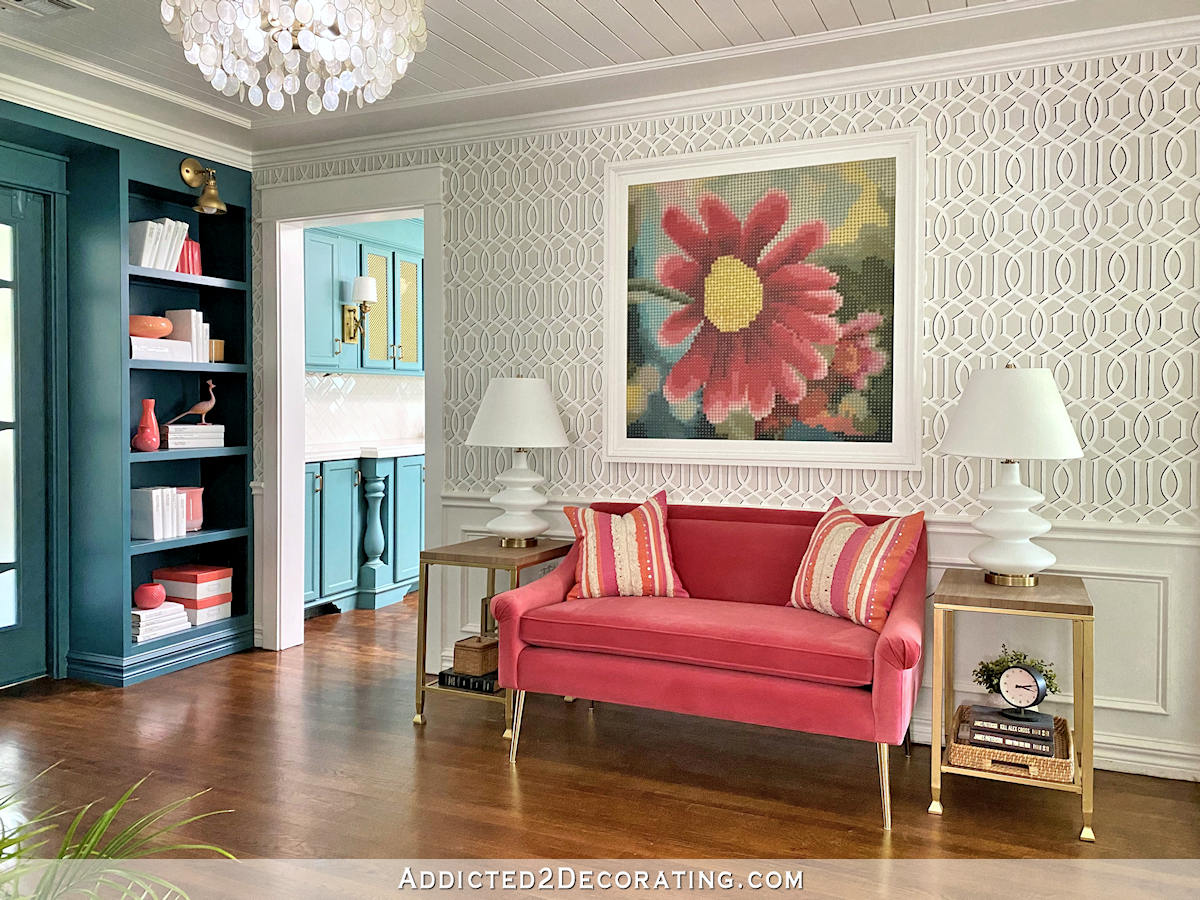
It’s made of 6400 round wood “buttons” (those mushroom wood pieces that are used to fill screw holes in wood furniture). Each one is painted a different color to form a “pixel”, and 6400 “pixels” created this flower. The entire thing is coated with about 1/2″ of resin.
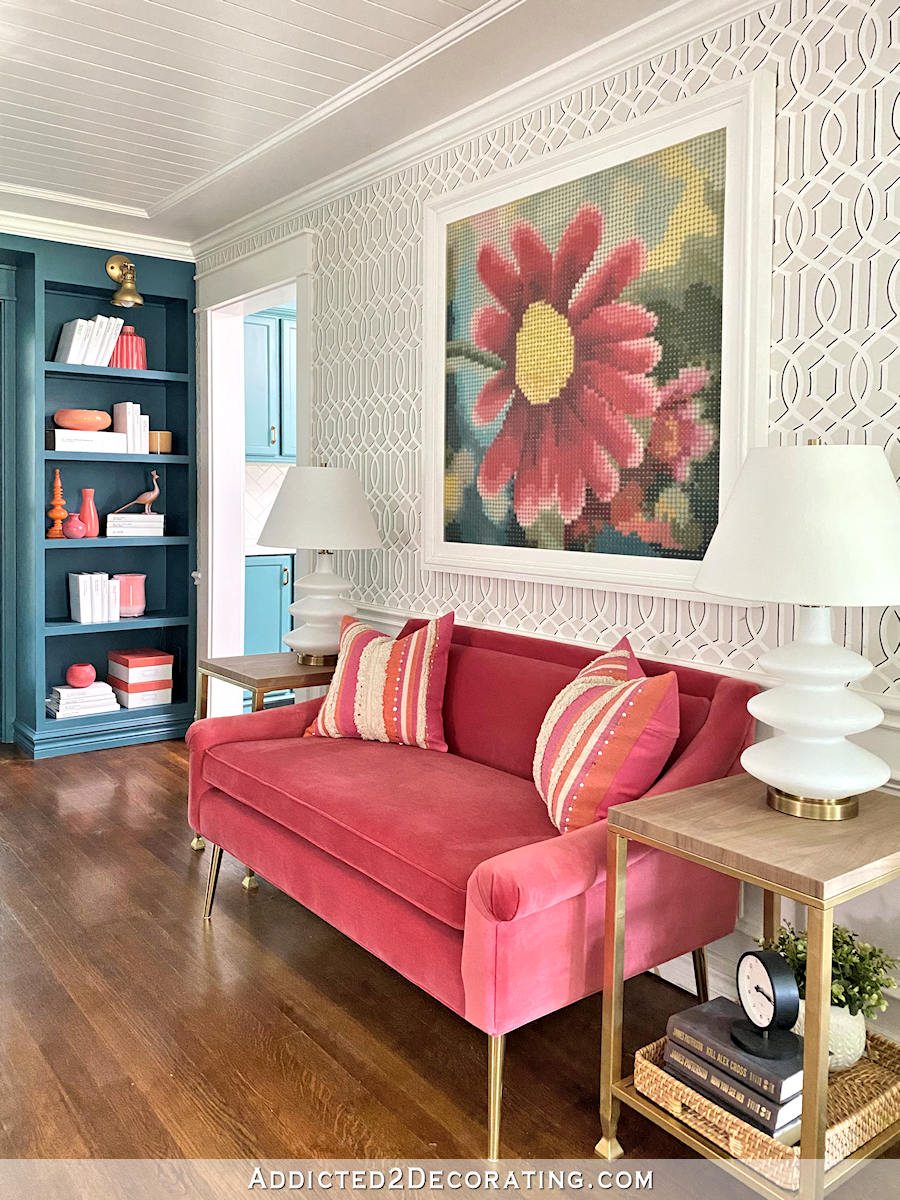
Interestingly, that pixel flower is Matt’s favorite piece of artwork that I’ve ever made. He says something about it almost every week. 😀
The triptych over the piano is an acrylic pour using several different colors. It’s also coated in resin which makes it very difficult to photograph since it’s so shiny and reflective, but this is a pretty clear view of it.
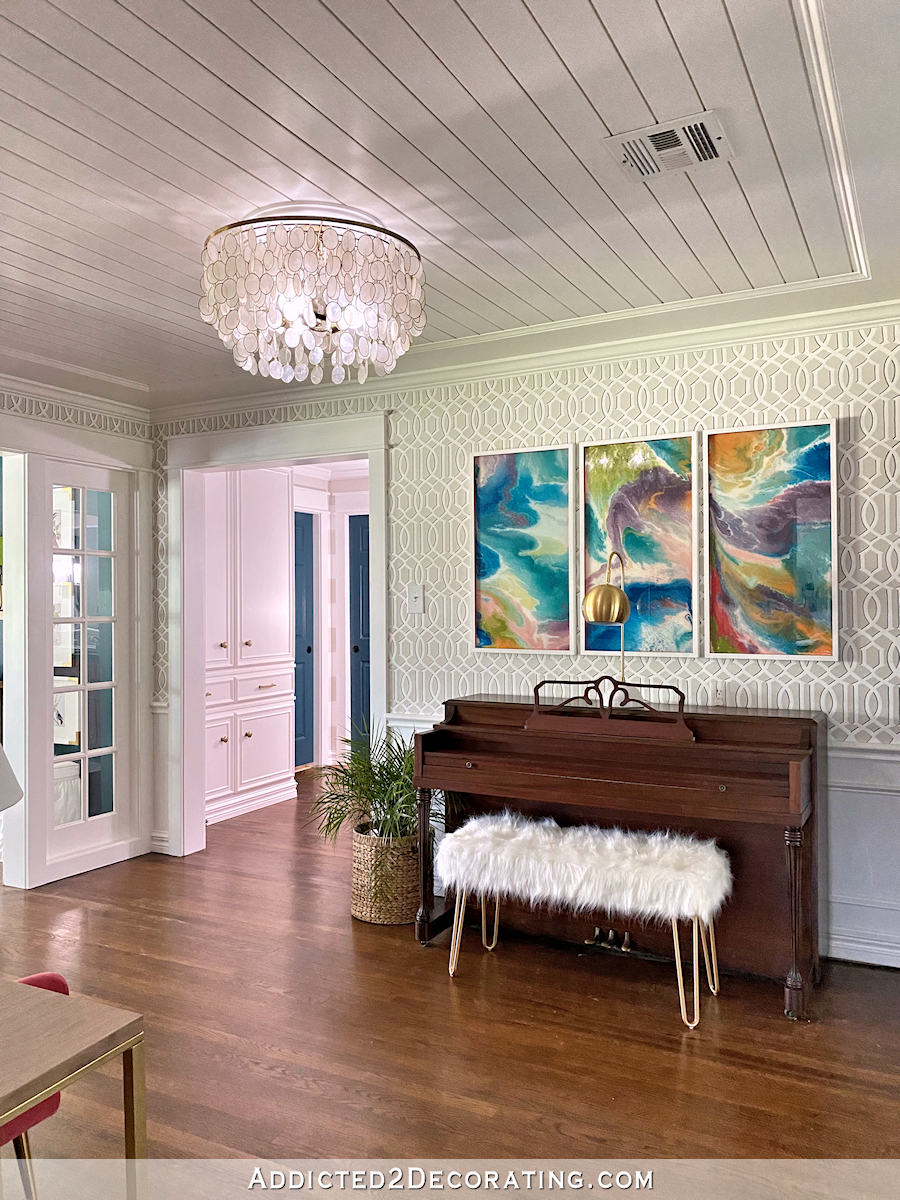
I was so disappointed to find that I didn’t take many “before” photos of this room at all. In fact, I don’t have a single photo of the original view looking from the back sliding door to the front door. Lesson learned. If you’re buying a house that you plan to remodel, always take way more “before” photos than you think you need. You’ll love looking back at every angle of the original house and seeing the progress you’ve made.
Sadly, this is the only “before” picture I got looking in that direction…
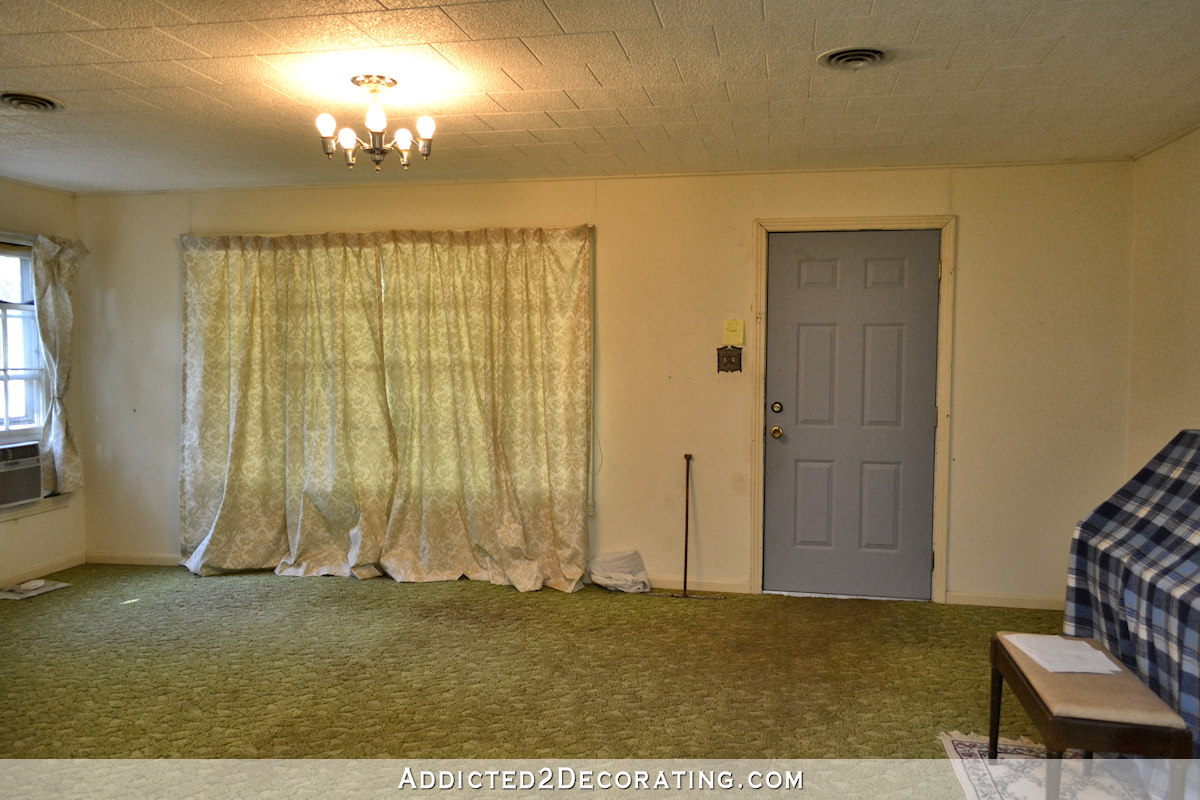
But between that view looking towards the front door, and this view looking through the music room towards the back sliding glass doors, there’s very little question about what the view looked like from those back sliding glass doors to the front door.

And here’s how that view looks now with the music room and entryway/living room separated with the sidelights, the solid door replaced with a glass door, and the opening into the hallway widened.
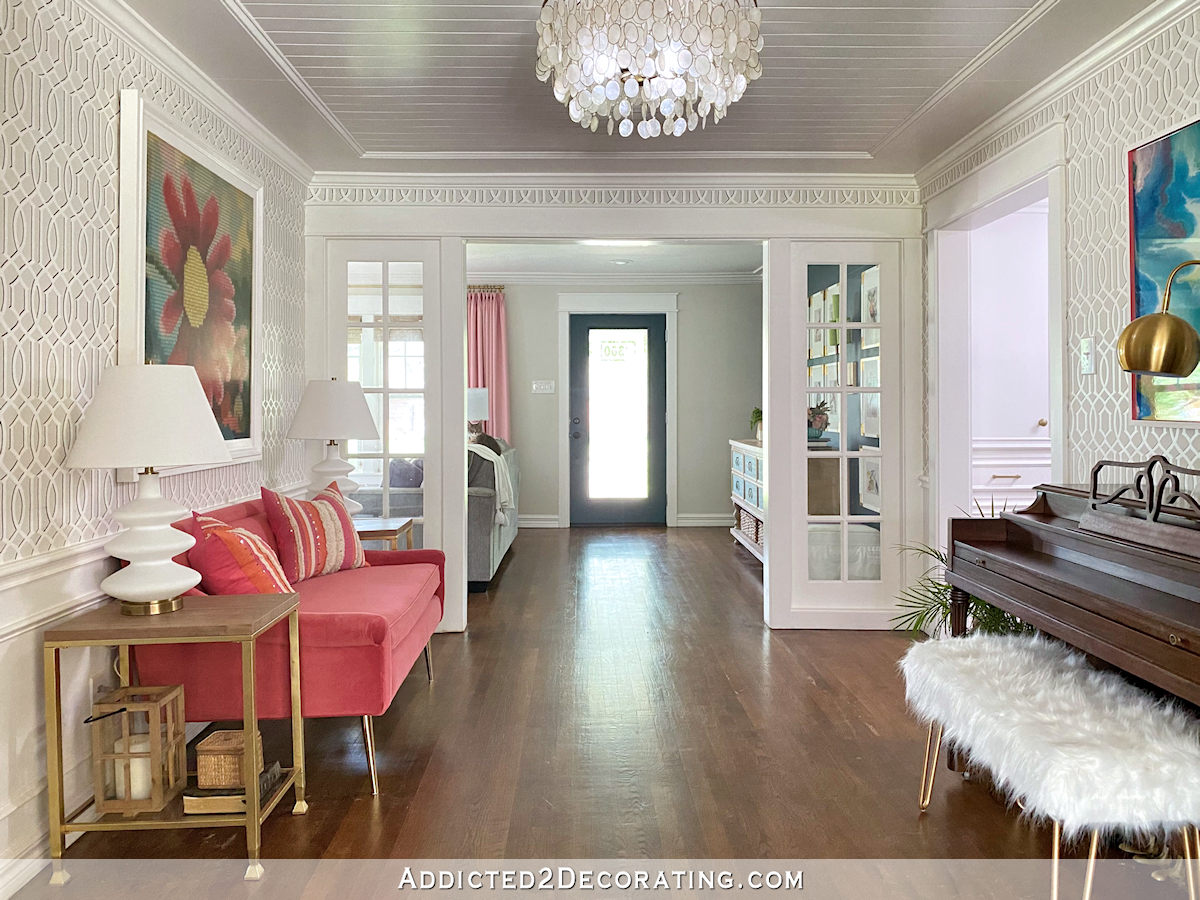
I think that pretty much covers it! It’s been quite the journey with this room, and I absolutely love having all of these main areas of the house finished now. I also love that this small room is loaded with color, detail, and personality. I’m definitely not one of those people who thinks you have to play it safe in small rooms. 😀
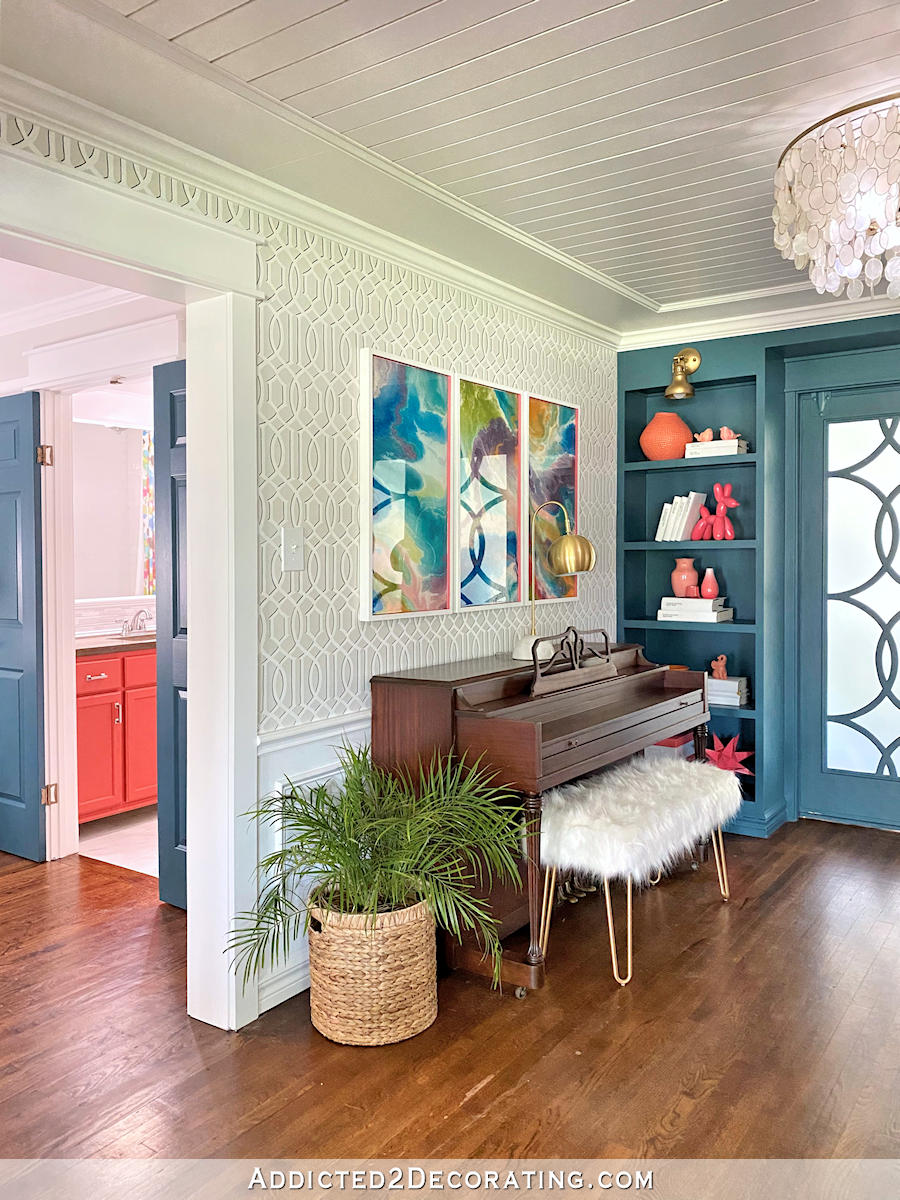

And while I didn’t use my wide angle lens this time, you can get a glimpse in the photos below of how the rooms flow together, with the kitchen on the left, and the fireplace wall of the living room showing on the right.
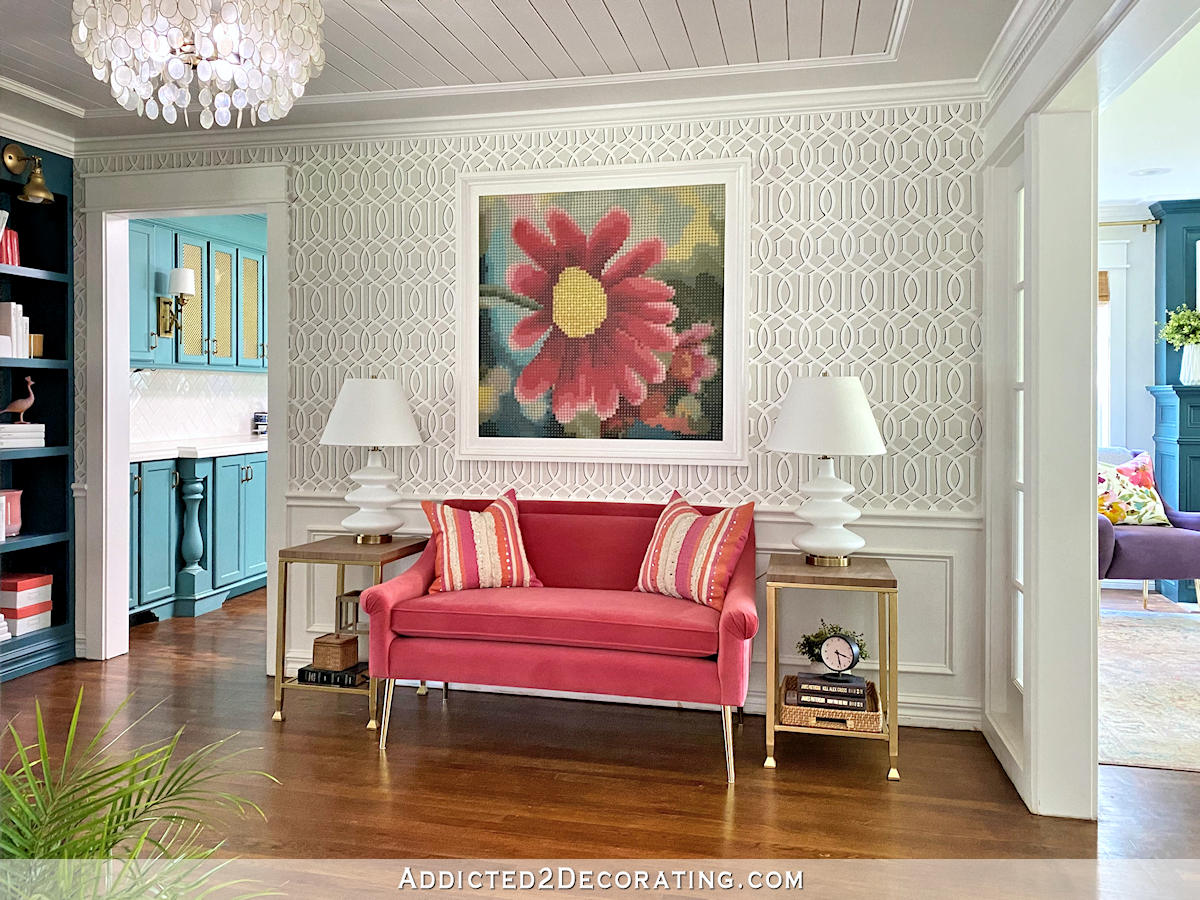
And while I’ve shown you this just recently, here’s another look at the view from the hallway towards the music room and kitchen.
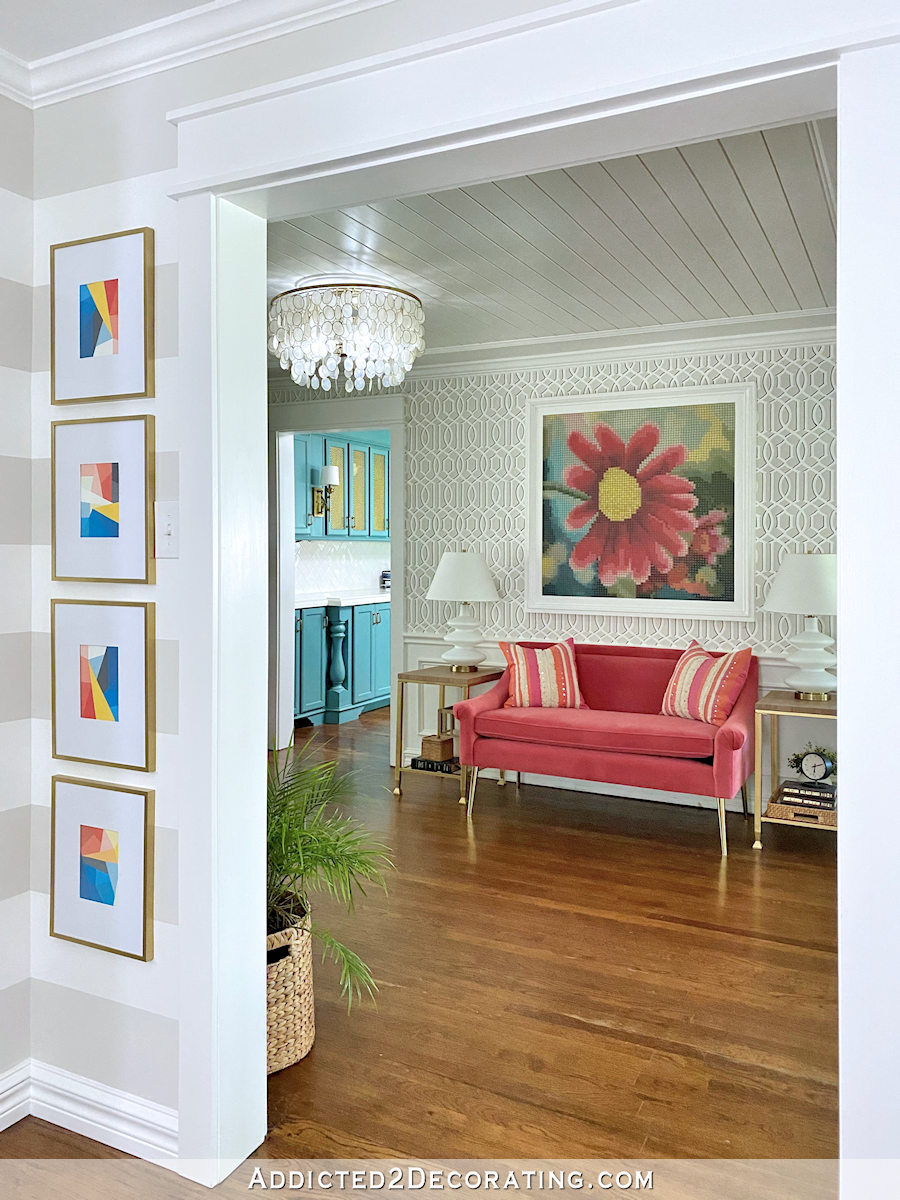
And here’s the view further around the corner in the hallway showing the view to the bookcase/sliding door wall of the music room.
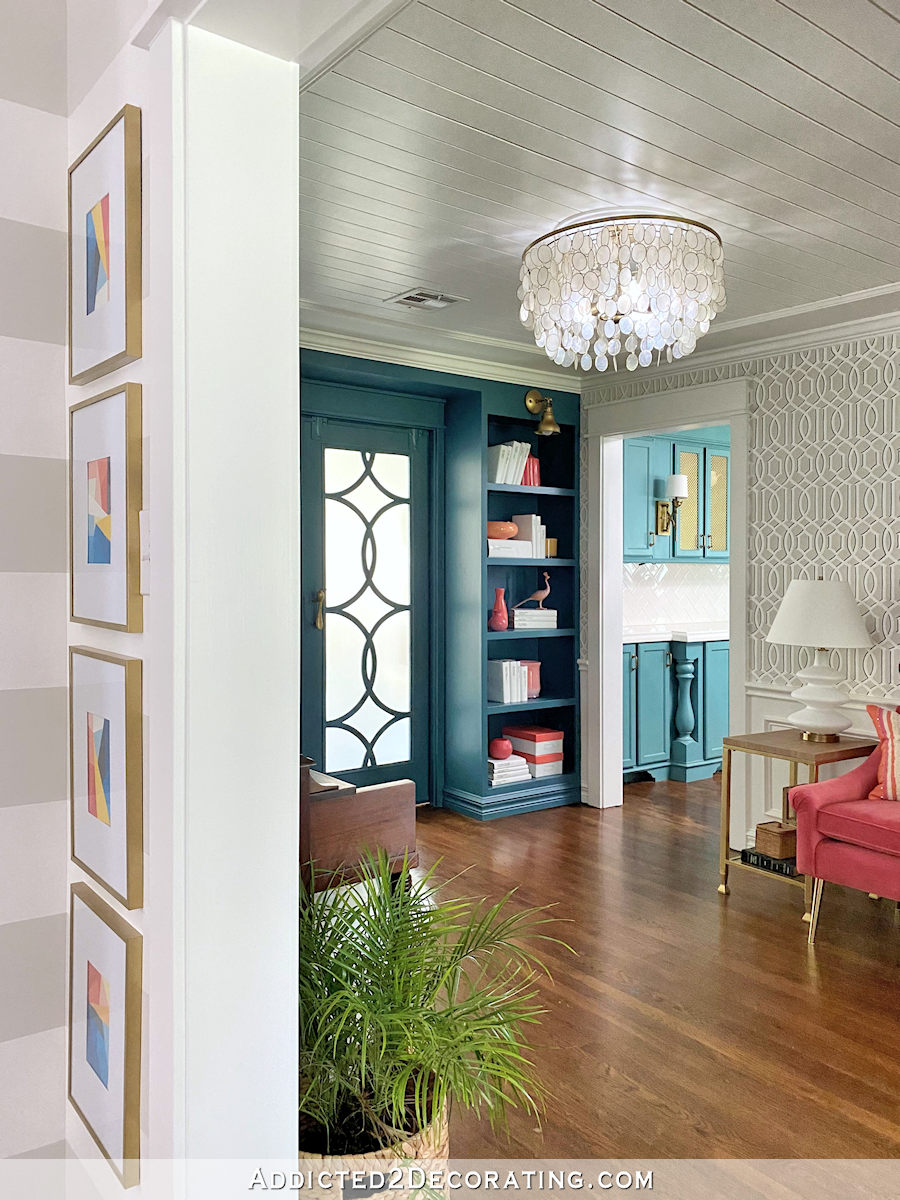
And finally, here’s the settee wall of the music room and the front window wall of the living room.
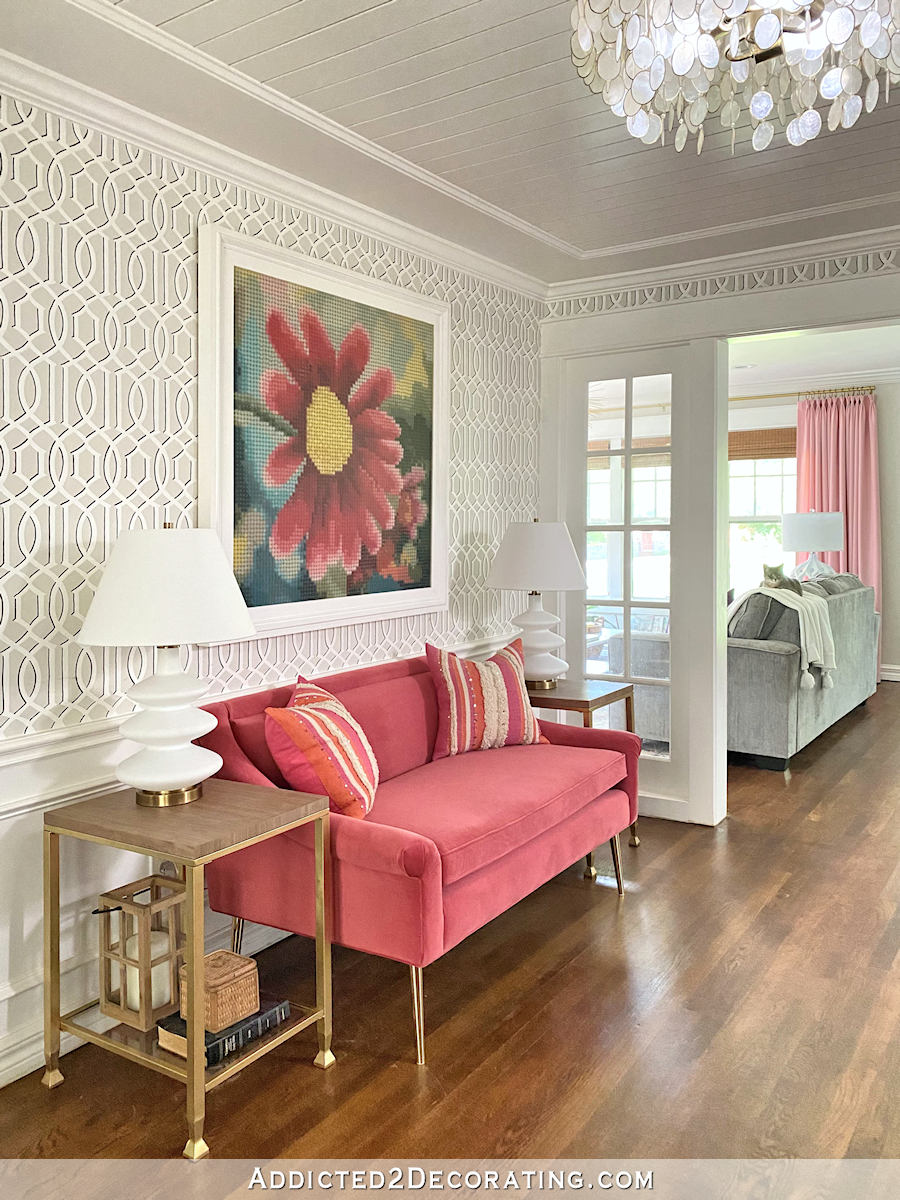
I think that should give you an idea of how these areas flow together, but as soon as I finish up with the new sitting room (i.e., breakfast room) and share how that turned out, I plan to do a whole walkthrough of these areas complete with wide angle views that should clear up any remaining questions about the layout and how it feels to go from one room to the other.
But for now, I’ll leave you with a few more random photos of the music room…
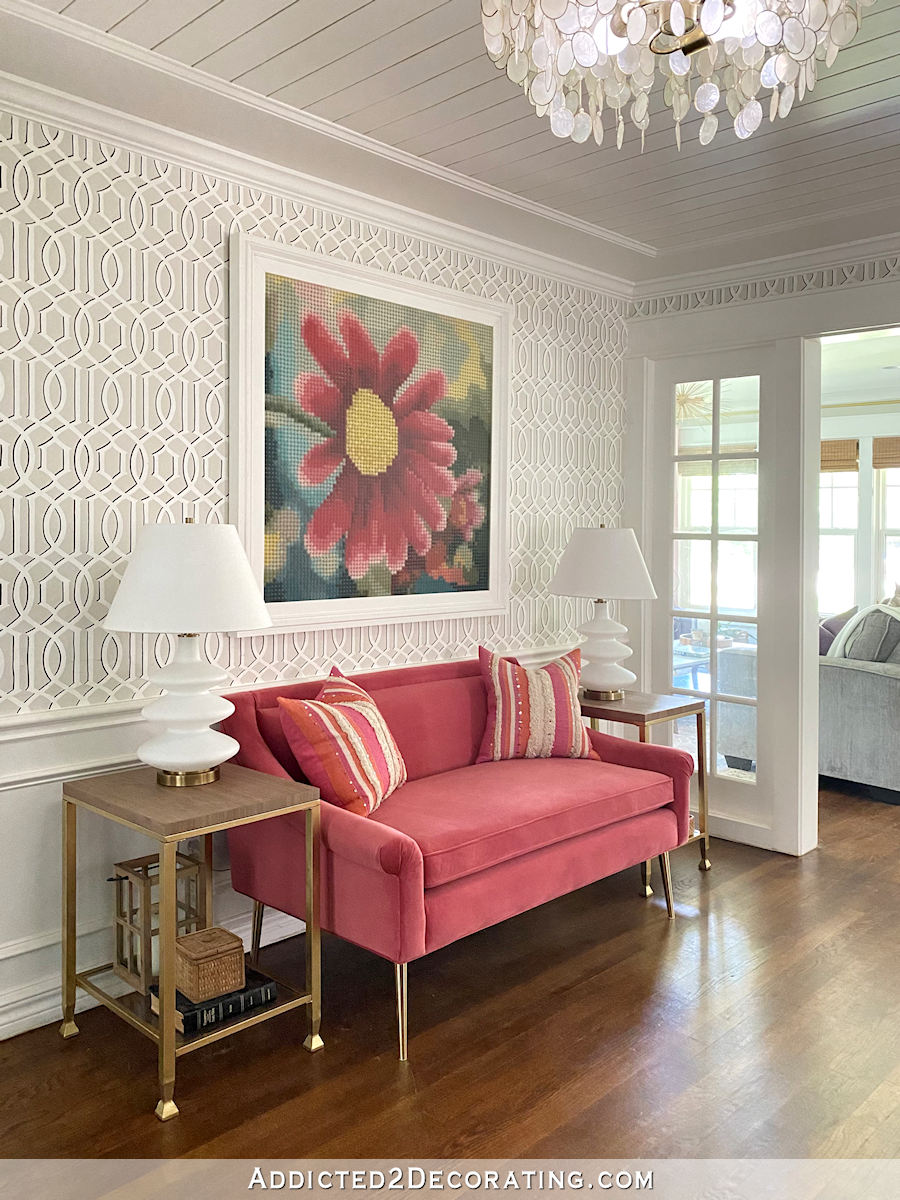



If you’re looking for paint colors, sources, or projects, you can find all of that here. (Note, the bookcases are painted
The Paint Colors



The Product Sources
The DIY Projects
Note: Not all of these DIY projects made the final cut for the room, but I’ve kept them here in case you want to revisit them.
[laurel_index cat=”music-room-diy-projects” amount=”25″ title=”Music Room DIY Projects”]
Addicted 2 Decorating is where I share my DIY and decorating journey as I remodel and decorate the 1948 fixer upper that my husband, Matt, and I bought in 2013. Matt has M.S. and is unable to do physical work, so I do the majority of the work on the house by myself. You can learn more about me here.

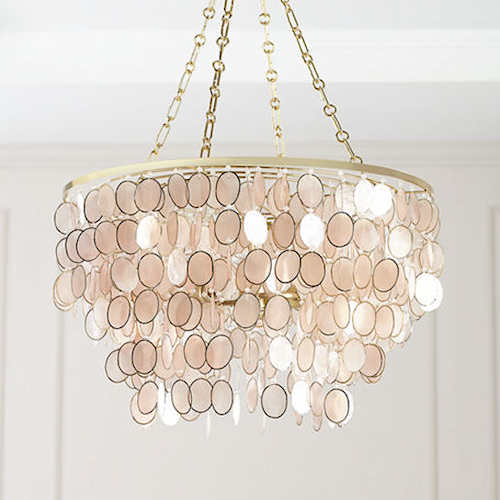
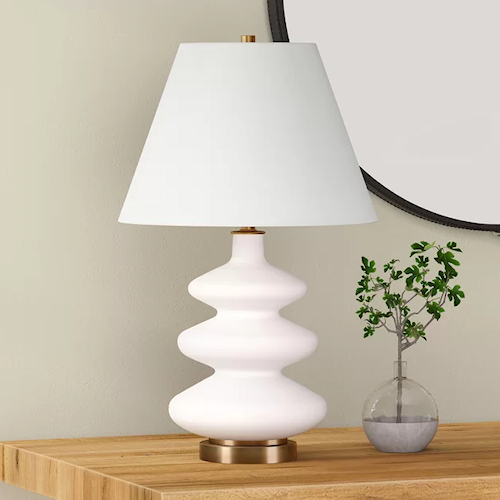
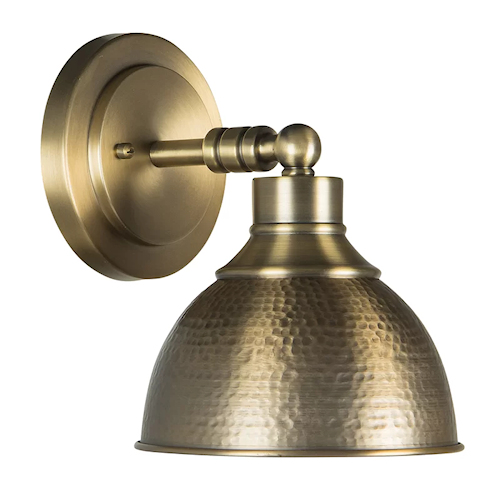
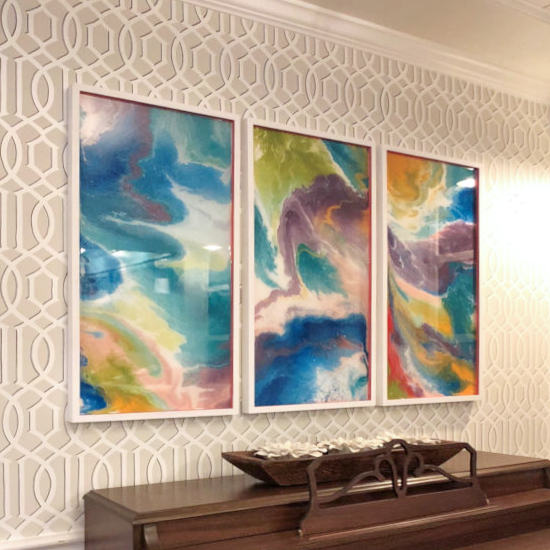
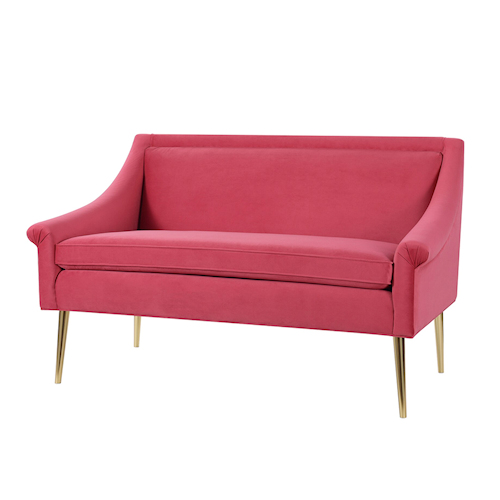
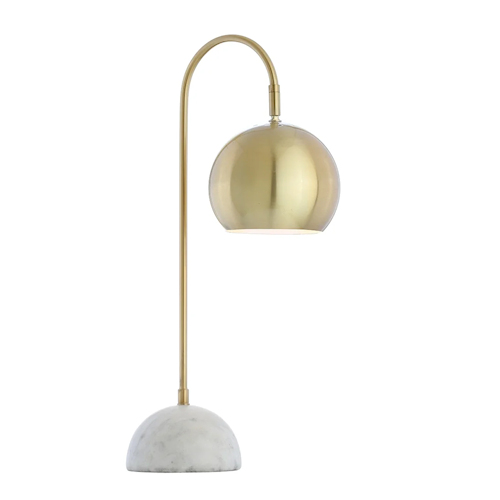
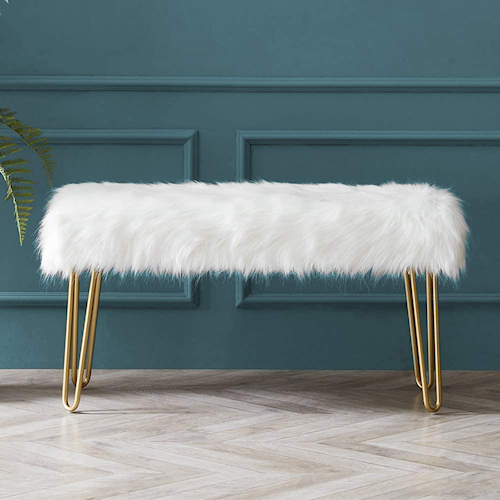

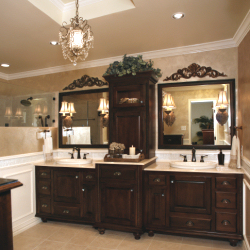
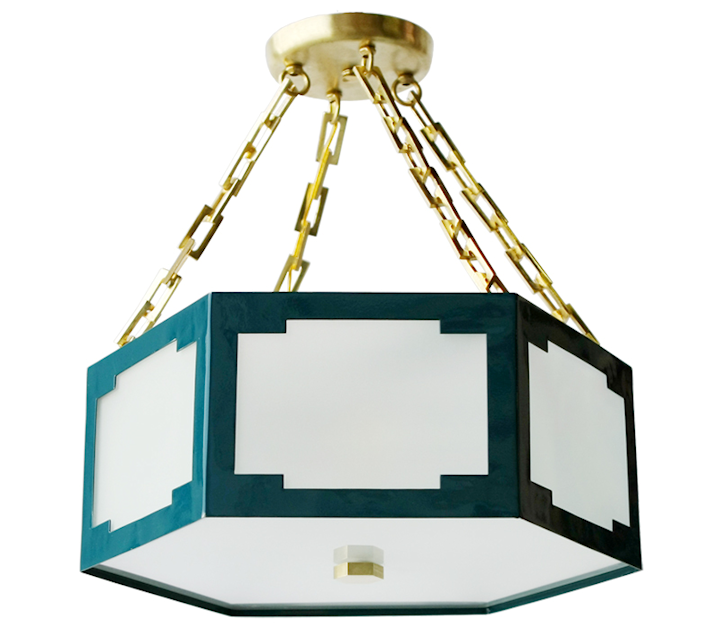
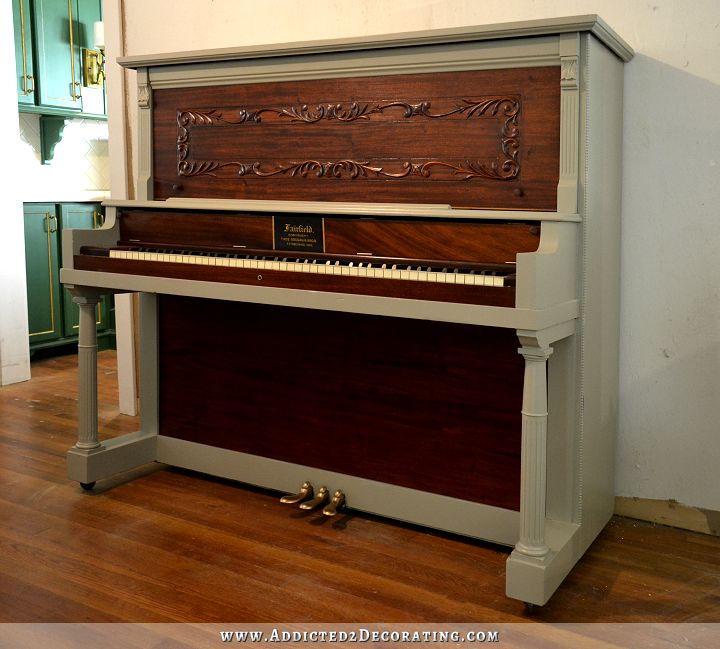

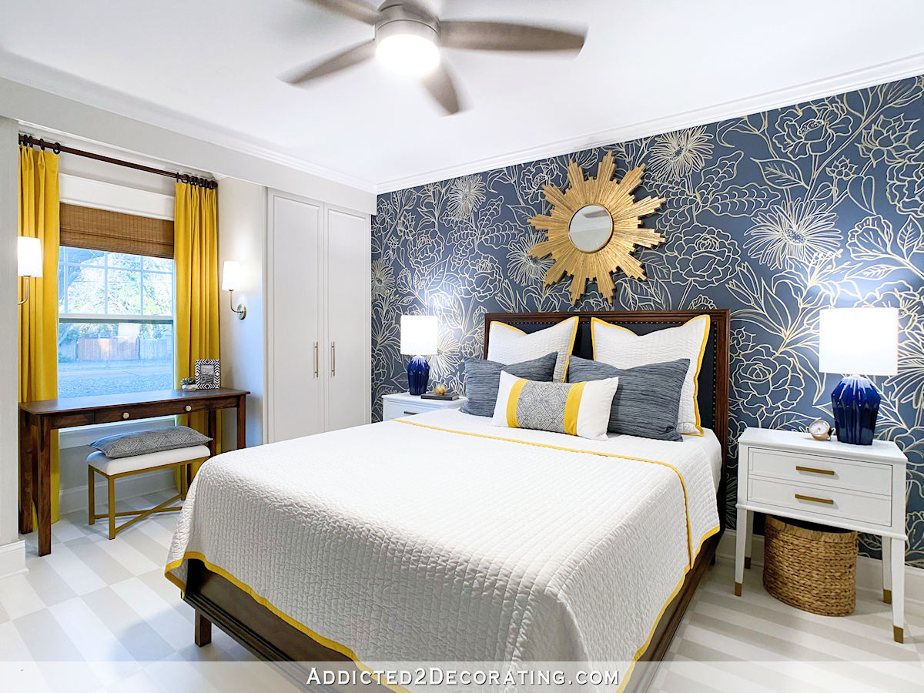
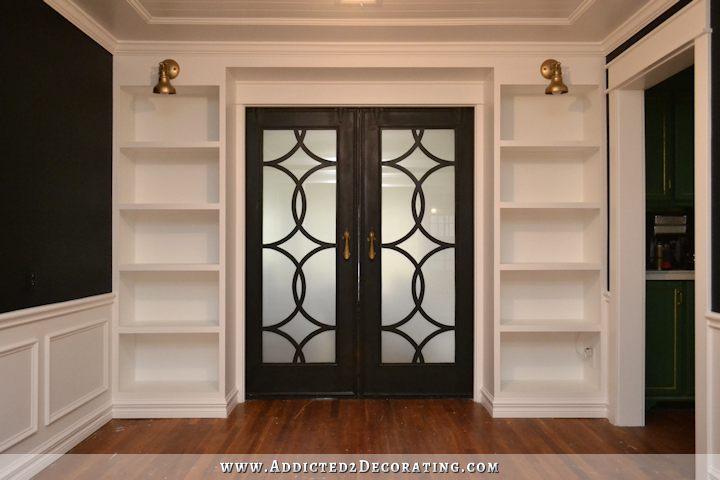
Your home is absolutely amazing!
Kristi,
This just stunning! Pat yourself on the back- “you done good!”
Wow,Wow,Wow! Beautiful!!
Amazing!!! Everything has turned out beautiful!!
The added “shadowing” to the music room stenciling (done by HAND no less) made a huge difference in my eyes. Your home makes me smile.
I agree, this small thing changes the look of those walls so much.
It’s so pretty!
It looks beautiful! You did a wonderful job and I can’t wait to see what you do next! Your creativity is amazing!
Two things:
What a cheerful and beautiful view to see when you walk in the front door! Just gorgeous!
And — I was so excited to see that you found the missing handle for the music room doors!
(Sorry, Tara! I didn’t realize I was commenting as a reply!)
Oh my gosh….has it been seven and a half years already I’ve followed you with this house?! If ever you feel things aren’t getting done quickly enough, just look back at these most recent pictures to get your head straight. You’ve done so much, and as you’ve said, several times within each room! Nice job, Kristi
So proud of you! You have completed so much in a short 7.5 years! Not only has your house bloomed, but so have you! Cheers!🦋❤️🥰👍
same here…..I have looked in from the beginning!! Everything is beautiful
Love it. You must feel such a tremendous sense of accomplishment
All I can say is….. day and night. Beautiful!
Stunning! I’m in love with your home, you have an incredible eye and are so talented!!
I love that area…the colors are beautiful, and it looks like such a sweet place to spend some time…on the piano? Do you EVER relax and play? Looking forward to seeing that chart of your home again…with the finished areas DONE! Congratulations.
The last time I played was probably last summer. 🙁 I really need to get the piano tuned. Maybe if it actually sounded good when I played, I’d be more motivated to play more. 😀
You knocked it out of the park!!!! I love it and would just be walking around in that house all day drooling. It may have taken a few years to get it right but wow did you ever!!!!! So happy for you
Absolutely stunning. Your talent and creativity are enviable and so appreciated by all who follow you. Give yourself a pat on the back and say, well done!!
You nailed it (as usual) ! Very jazzy space, Thanks as always for sharing
It is beautiful, Kristi. So far, almost my favorite. Love the final paint job on the bookcases and the styling of it. Hmm, I am partial to what you did in the bathroom, gotta tell ya. Love that shower curtain fabric.
I wait with eager anticipation to see the next development and as I have mentioned before, I am still anxious to see the studio in all its future glory.
One of these days, will you treat us to a song you play on the piano?
Yes! I’d love to! I need to start playing and practicing regularly again. Right now, I’m a little rusty. And that’s a generous description. 😀
Awesome example of what a good eye and a persistent artist/carpenter can transform. How inspiring! Of course your excellent photos and writing make it accessible and understandable for us.
❤️❤️❤️ it! My favorite room yet! I think it’s the settee for me also… wish my husband was as open to pink as Matt is. Also the artwork is all 👌🏻
Forgive me if you’ve said, I don’t remember. Where will you be eating now that the breakfast room is a sitting room?
We’ll still eat in the breakfast room. Matt does really well sitting in his recliner and eating. And since mealtime and right before bed are the only times we watch TV, it works out perfectly for us. We’ll keep this arrangement until we can built the addition (family room, laundry room, master bedroom), and then he’ll have a recliner in the family room, and we can put a table back in the breakfast room.
IT LOOKS SOOOOO GOOD!!!! I also love ALL of your artwork! 🙌🏼💜
Fantastic! I love the pops of pink against the teal!
Love how all the colors flow so nicely throughout your beautiful home. WOW!! This needs to be in Better Homes and Gardens Magazine! Stunning work!! Gorgeous home!!
These rooms are absolutely stunning and flow together so nicely. I hope you smile every time you walk through them knowing your hard work created the beautiful oasis you call home.
OMG!! Kristi, you pulled it all together beautifully. Absolutely adore the rose sofa. Now that these are all complete, I’m excited to see what and when you work on your Studio and other rooms.
You must feel such a great sense of accomplishment today! It all looks wonderful! Just stunning!
Kristi!!!!
Gorgeous. The color continuity in your home is perfect. The music room is beyond beautiful. You are an inspiration.🤩
Absolutely gorgeous and so inviting. I love the color combinations!! Have been following your work for many years- you never cease to amaze me with your talent! Look forward to more!
Thanks for sharing your home. Your skills are amazing!
Stunning! Your work (and vision) is impeccable!
Wow just Wow….how beautiful and cohesive from room to room…When this was all going on I could not see this vision….that is why I am not a decorator….but you have made so many good choices….and they all work together for a pleasing and exciting view within your house. Well done!
Awesome, awesome, awesome!!!
This is my favorite room that you’ve done. I love all the pink, rose and coral.
I am speechless and amazed at your vision and creativity. Everything is gorgeous. But that rose colored settee…sigh. It is the absolute perfect color to compliment the rest of your decor. And, as always, I’m truly in awe of your amazing stenciling job on the walls. Matt must be so proud. You should be too.
Those sliding doors, that pixel artwork, that settee, that tabby perched on the sofa back — what absolute perfection! Don’t know if I’m more impressed by the way you’ve created every space to be beautiful in its own right and flow colorfully into the next beautiful space or by the fact that you saw beyond all the horrors of what you started with. I do know that anything you’ve painted teal, I adore and covet.
Yes, everything you said, Cynthia! Did you notice the animal balloon art on one of the shelves? There must be a story there. 😀
I almost hate to disappoint you, but there’s not really a story with the balloon dog. I just saw it, and it made me laugh, so I bought it. I actually bought it a few years back for my niece’s room, but she my brother have a new apartment, and she has a new room that she wanted to decorate in a whole new way, so I took the dog back. One of my favorite Instagrammers (I can’t even remember which one right now) has a huge print of a balloon dog squatting to do its business, and there’s a little balloon poop behind it. It sounds so crude (and it really is), but at the same time, it CRACKED ME UP the first time I saw it. I laughed so hard at that thing, and wished I had the nerve to hang that in my house. I don’t. So when I saw the (non-pooping) balloon dog, it still make me laugh, so I bought it. And now it’s in my house, and I smile every time I see it. I think sometimes we take our decorating too seriously, so rooms sometimes need a little lightheartedness and silliness in them.
Your rooms make me happy every time you post pictures! Everything is so bright and cheerful, and the rooms flow together so nicely. I LOVE all of your original artwork, especially the pixel picture and the wooden spoon one. The new colors in the bookshelves look perfect. You’re an artistic genius!
I am still in love with the pony walls, but have to admit that in this final version your choice of half doors looks at least as good as they did! The room looks lovely, esp in combination with the other rooms around it. I like the effect the new light bulbs already seem to have – the colours pop so much more. One question: Did I spot correctly that you painted the insides of the triptych frames pink? It looks like in in some of the pictures and adds to the “pop” in the room 🙂 Well done on the room, it is beautiful!
I did paint them! I thought they needed a little touch of unifying color on all three. 🙂
You are knocking these rooms out left and right. Congrats! As for the teal, brown and white, you used that in the condo (or it reminds of your condo days). I think you’ve evolved a lot, especially with the introduction of the warmer tones to add contrast. But either way your style is amazing.
I Love it! You are moving at rapid speed now! I love all the pictures that help us see the flow better. I thought the bathroom was on the other side of the bookcase😆. I am so inspired, I am going to rip out the wall in the extra bathroom between the toilet and sink. It drives me crazy theres no elbow room to wipe you ass! You really need your own you tube channel. Big applauds from San Diego!
I think this is my favorite room (so far)! I am totally drawn to the colors and that settee makes my heart happy!
It is such an inviting room that says “welcome – come in and relax”.
SCRUMPTIOUS. Love the colors and the continuity.
The settee is a game changer! Love the touches of gold in the room. Very pretty!
Two things:
What a cheerful and beautiful view to see when you walk in the front door! Just gorgeous!
And — I was so excited to see that you found the missing handle for the music room doors!
I’m awestruck! So clean and perfect. Just beautiful
You are so amazingly talented and your home is beautiful!! It makes me happy just looking at it! Thanks for sharing!!
Don’t know if I can take many more of these Befores and Afters. The Afters are so beautiful, and the Befores so dysmally depressing. I’ve begun to look at these with one eye closed so I only get the Gorgeous, lol. I hope this house knows how fortunate it is to have you to love it.
I absolutely love it! Especially all the color on the bookshelves. Way to go!
Knocked my socks off!!! I absolutely LOVE this room..my eyes popped with the beautiful coral colored treasures on the bookcase, and the settee is everything. This has to be my favorite room.
I remember reading that the breakfast room would be turning into a sitting room, so no place to eat besides tray tables? Is this a temporary design decision? (I get it, as I have a brother with MS, whos hospital bed lives in the family room. We have one of those adjustable hospital tray tables for him. Not pretty, but does the job) Keep blowing us away…I can’t wait for the next projects.
We do eat in the breakfast room still. Matt does really well sitting in his recliner and eating, and since mealtime and right before bed are the only times we watch TV, it actually works out perfectly. If we ever had people over for a meal, I have plenty of room to set up a table in the studio.
This is a temporary arrangement, but this “temporary” might last a while. When we finally get our addition built on the back of the house (family room, laundry room, master bathroom), I’ll put a comfy recliner in the family room for Matt, and we’ll be able to have our breakfast room (WITH a dining table) back. Until this, we’ll stick with this arrangement.
Wow, this is another fabulous space. I just love your infusion of color in each room and corner. Thanks for sharing another awesome transformation.
Would you do virtual consulting? I have an actual old farmhouse (not a new build that I’m trying to make look like an old farmhouse). We’re planning to remodel the kitchen this fall and I’d love to know how to put all this life, color and warmth into my farmhouse kitchen, but still honor its heritage.
Hmmm…I’m not sure. How about if you send me an email with pictures of your house, your ideas (colors, etc.) that you’re thinking about, and any other pertinent info, and let me take a look. [email protected]
You are so very talented!
Everything came together perfectly!! And you’re right the settee is the bomb!! Congregations! Your spaces are definitely magazine-worthy! Hope you get featured somewhere! 🙂
So gorgeous! Your creative vision for your home is so inspiring … and then your extraordinary talent at fulfilling (and sometimes redirecting) that vision is incredible. Thank you so much for sharing your work here. It’s a gift to virtually be along for the ride!
Absolutely gorgeous. You are so talented and creative. I love your color choices and everything is so perfect.
You are so talented! I love all the colors and how happy it feels! Kudos to you and all of your hard work. You should be proud.
Absolutely beautiful. I would never have chosen those colors but I love them! The rooms are so lovely I wouldn’t mind moving into them. The Queen of England would be right at home there. I am so jealous of your work and talent.
Everything is so beautiful, Kristi! Even though I am a neutral girl, I love how happy looking at your home makes me feel! I can only imagine how happy you feel, with the added satisfaction that you did it all by yourself! xo
I’m with Matt, your pixel artwork is my absolute favorite. It’s stunning and I think about it often.
The music room looks fabulous. And I’m imagining how all your rooms flow and feel now with so much finished – it’s all perfect. Absolutely beautiful, you’ve done a marvelous job!
Absolutely gorgeous! I’m so amazed by what you do!
Super! It has kind of a salon type of feeling, with lots of energy. Love it!
Oh my gosh, the room is stunning, I love all the pics. The settee is so perfect. I’ve been following you for years and love everything you do, plus, you are always undaunted! I wonder if people that lived in your house previously follow you?!?!
I don’t know if she follows regularly, but she does at least check in periodically to see the progress. She will occasionally comment on posts as well. 🙂 She seems to like what I’ve done!
I should add that she didn’t live in this house when I bought it from her. She grew up in this house, and then her parents lived here long after she and her sibling(s) got married and left. When I bought the house from her, I think the house had been vacant for at least five years, maybe more.
Salon in my comment meaning a greeting/drawing/gathering room, the old fashioned meaning. I love it!
I keep thinking about this room. I’ve followed you for several years now and love so many of your projects and the how the spaces come together and flow. Pre-Covid, I would literally check your page every day to see what was new, I have such respect for your skills and work ethic.
This room – it has so many of my favorite projects all in one! The pixel are is my most favorite and I sooo want to try it myself. The stencil wall that you added shading to. The french door walls. The sliding doors. I even love the pink trim in the trypoch that makes it pop! This room is full of joy! And that settee is perfection.
You have a lot of projects that I’ve saved to try one day (the stunning guest bedroom wall, the tiles in the pantry, the ceiling in the hallway bathroom, the wallpaper in the studio, the floor in the studio entry, the half bath walls… Ahhhh, just to name a few 😂). I think I’ve saved almost every project in the music room though! It’s a gorgeous room.
I know I’ll come back to this post often. Everything is so perfect!
There are no words to do justice to your beautiful home! Gorgeous & amazing. It looks like such a happy place! Every room is awesome.
I just hope to get new paint on my walls!!!! 🙂
The white fluffy piano stool makes me smile
I am so in love with your teal french barn doors. The room turned out so pretty!
Masterful use of color and flow. So fresh crisp happy sheer full yet super sophisticated at the time. This would be amazing as a decorated space but adding in all the DIY and build projects it’s almost unfathomable. You had me at pink ballon puppy and could have stopped there. 😘 one of the best house saves I’ve ever seen. Beside piano playing how do you use this room? When the breakfast room become sitting space where will you take your meals? Always always enjoy and admire your blog.
Should say cheerful not sheer full
We’ll still eat in the breakfast room. Matt does really well sitting in the recliner and eating, and since lunch time and right before bed are the only times we watch TV, it actually works out perfectly.
I just had to comment and say, I am always AMAZED when I see your before and afters and how far each room (and the WHOLE house!) has come. You have done exceptional work making this house YOURS. I can’t imagine how many hours and hours of dedication you have put into your house. Just so amazing – I’m in awe. Fantastic job – it’s just wonderful!!!!! <3
Oh wow! Stunning The sofa is gorgeous.