Overmantels, Wainscoting & Windows (Decisions Have Been Made!)
My progress on the taping, mudding, and sanding of drywall has been pretty slow lately. As I’ve said before, anything dealing with drywall is the part of DIYing a house remodel that I dread the most (especially taping and mudding the ceiling). But I’ve also had lots of other things (excuses!) to keep me sidetracked, like a new HVAC installation week before last, and then my window selection and the search for an installer last week. And speaking of windows, I ordered the 6 over 1 design, with the top grid sandwiched between the glass for easier cleaning.
But this week, I have no distractions, and therefore, no excuses. These walls and ceilings WILL be finished and ready for trim and paint by this weekend. Or at least, I’ll work my hardest to try to meet that goal.
Knowing that I’ll be ready for trim soon, I forced myself to make some decisions this weekend. First up, my wainscoting decision. I decided that I do want the wainscoting in the dining room, and so I’ll be using the picture frame style.
And also, rather than doing full wall wainscoting on the entryway wall and chair rail height in the rest of the room, I’ve decided to do full wall moulding in the whole room — entryway and dining room. The dining room really has a relatively small amount of wall space since it’s mostly windows and doorways and a fireplace, so I’m just going to keep everything unified in there — no two separate wall designs, and no different wall colors in the entry and dining room. I’ll do all four walls with the same treatment and same paint. So the whole front room will look like this…
At least for now, I’ll keep the walls all one color — Polar Bear, which is the white that I use on all of my trim. But depending on what I end up doing in the music room, I might eventually do something like this, but with a lighter neutral color on top…
I’m definitely doing chair rail height wainscoting in the music room. That I know for sure now. But I’m not quite yet convinced that it needs to be white like the dining room and entryway. It might end up being black, because I think that black wainscoting looks amazing with the “wallpaper” I want on the upper part of the walls.
I’m just not sure yet, and I probably won’t make that final decision until I have the moulding on the walls in there and I can test black on a section. If I use black, then I think that the walls in the front room need to stay all white. If I use white wainscoting in the music room, then I think I could use a different (neutral) color on the upper section in the front room. But white on the bottom and a different color on top in the front room, and then black wainscoting with trees and birds on top in the music room, sounds way too chaotic for me. So I’ll just have to wait and see.
Oh, and if I get the picture frame moulding on the walls, and it looks funny with recessed panels on the pony walls…
…I realized that it would be a very simple fix to make these look like the walls. I’m still not sure that that will even be necessary, so I’m waiting on that as well.
The fireplace is a completely separate thing, and I don’t think it’s necessary at all for it to be trimmed out the same way the walls are, so the fireplace didn’t factor into my decision at all.
But speaking of fireplace, my plan from the beginning was to eventually finish it out with an overmantel. I’ve been waiting all this time to build the overmantel until the old polystyrene ceiling tiles were gone, and new drywall was up. And now that I have new drywall on the ceiling that will hopefully be ready for paint soon, I can start thinking about how I want the overmantel to look.
If you’ll remember, the fireplace itself went through a bit of a transformation a few months ago. When I first built the fireplace, it had a very Craftsman look to it.
I wanted a more traditional look, so I gave the fireplace a makeover by adding a bit more moulding and swapping out the stained mantel for a painted mantel. I also lightened up the tile with some paint.
It looks so much more in keeping with my style now, but I’m always trying to walk that line between formal and casual. I don’t want a super casual-looking house, but I don’t want it tipping to the formal side either. I want a good blend of both. (Again, it’s the whole “gold leafed kitchen cabinets used with concrete and subway tile” idea. Nothing to push it too much one way or the other.)
So with that in mind, I’m thinking about taking this overmantel design, and adapting it so that it’ll blend with the design that I have on the fireplace.
In fact, that fireplace looks very similar to mine. Mine just has a bit more moulding on it inside the panels. And I’ve already used a similar shiplap-inspired design on my bathroom ceiling, and I’m considering using it in other places as well, so once everything is said and done, it’ll be just one more design element that is carried throughout the house.
I tried to do a little photo editing to get an idea of what that would look like, along with my black and white striped curtains and new windows. It’s a little (or a lot) rough looking, especially since I didn’t “paint” the walls and add trim, but it’ll work for now.
I do plan to make some modifications to the design so that it blends with my particular fireplace a little better. I think that’ll just be a matter of adding a bit more trim to the overmantel to blend better with the fireplace design.
I’m so excited to see this room come together. I HAVE to finish this taping and mudding so that I can get on to the fun stuff!! Right at this moment, I’m feeling very motivated!
Addicted 2 Decorating is where I share my DIY and decorating journey as I remodel and decorate the 1948 fixer upper that my husband, Matt, and I bought in 2013. Matt has M.S. and is unable to do physical work, so I do the majority of the work on the house by myself. You can learn more about me here.

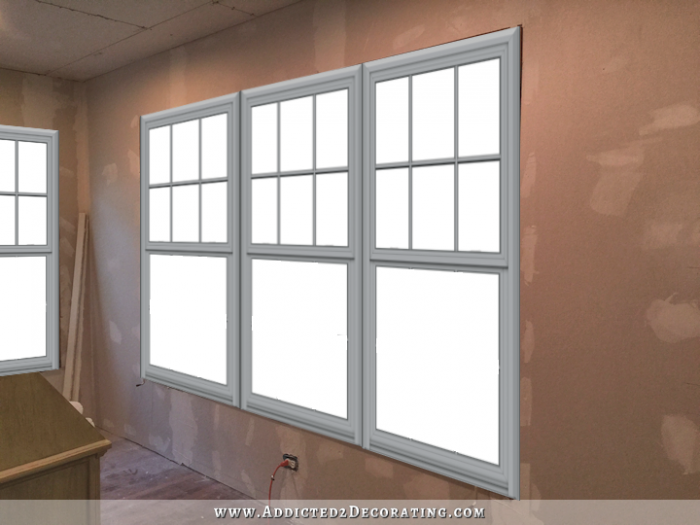
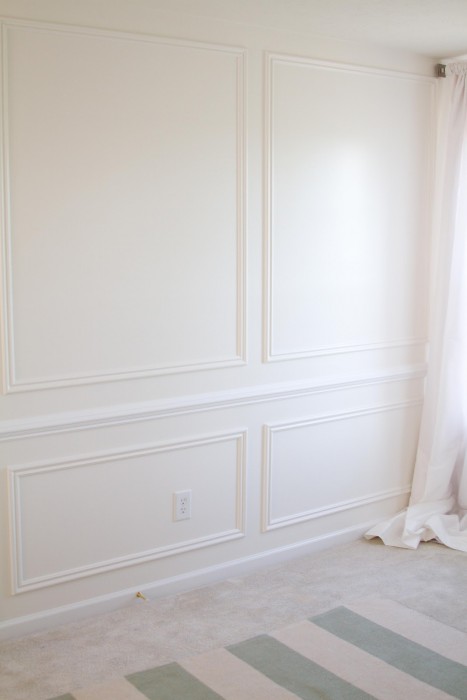
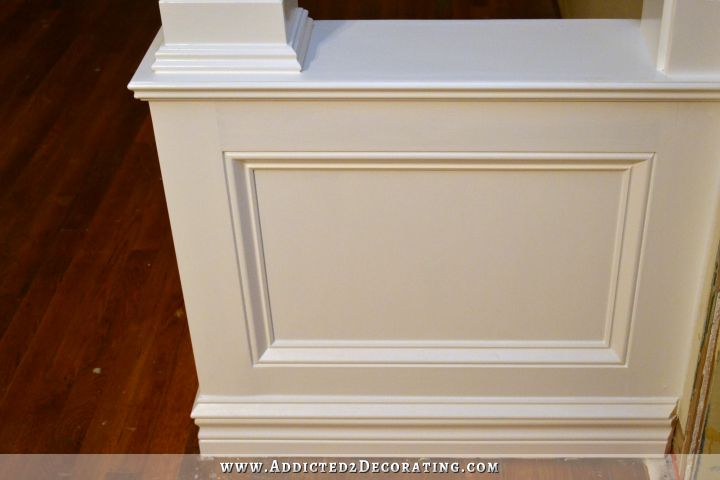
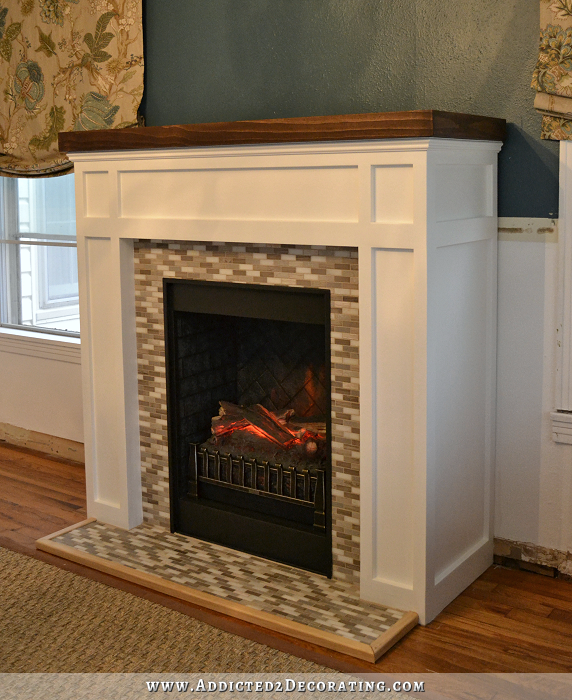
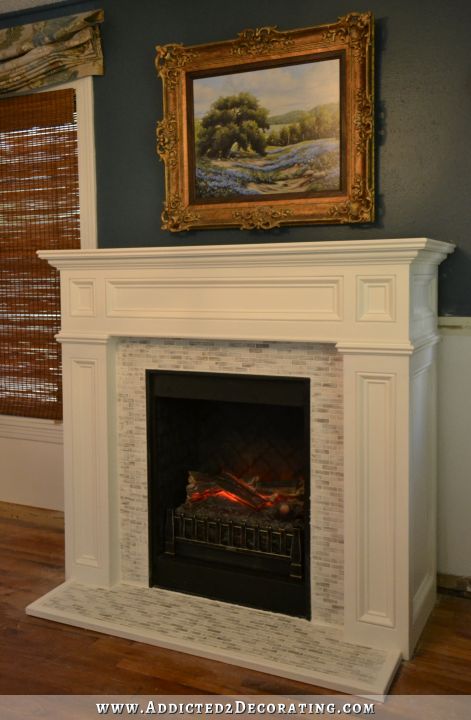
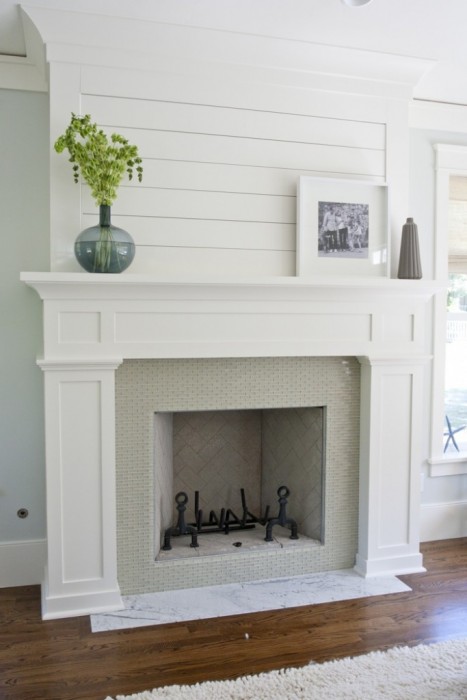
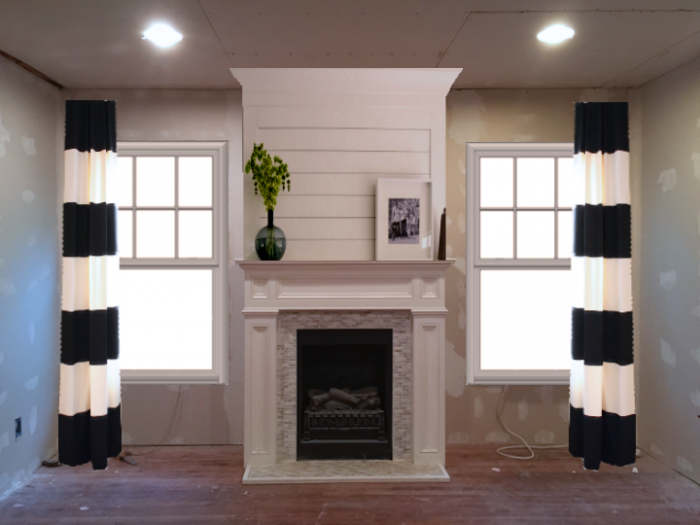

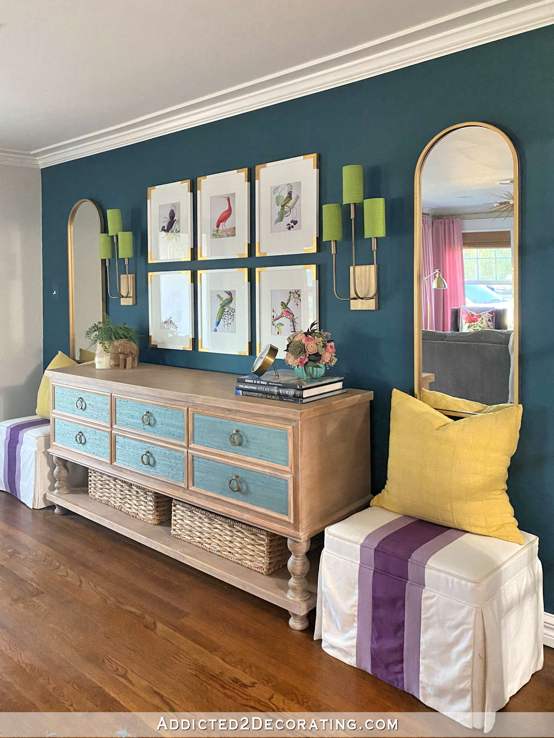
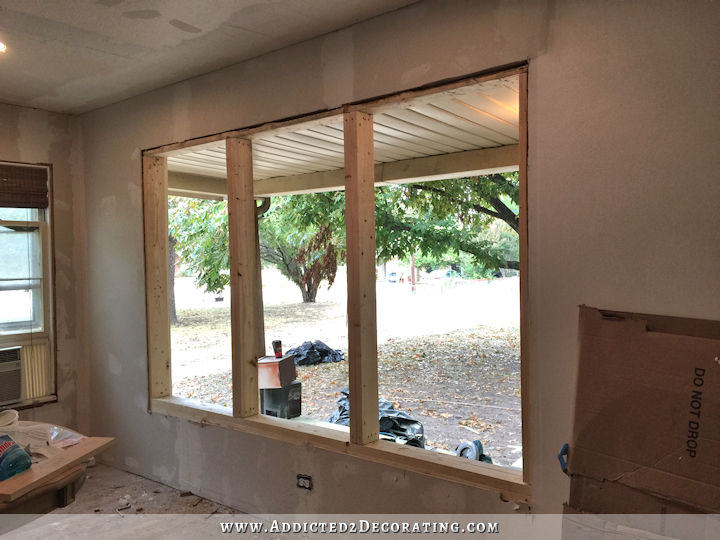
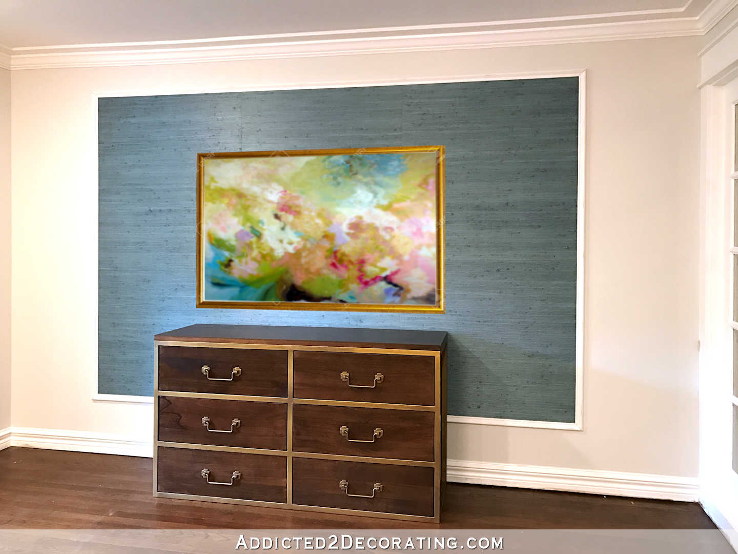
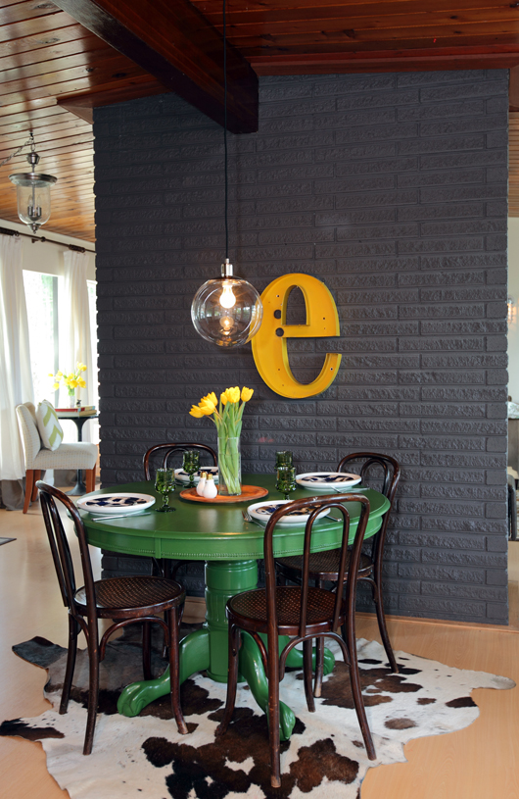
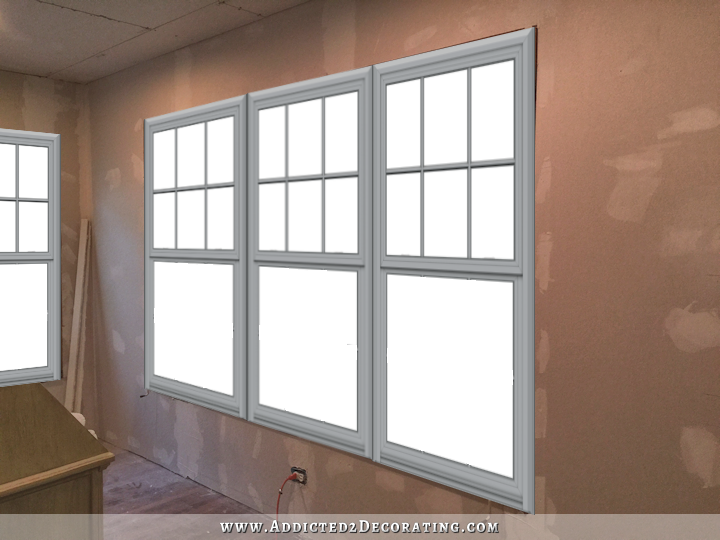

I can’t wait to see the panel trim on the walls! I love the look of the recessed panels the best, but whatever you decide it always ends up looking just wonderful!
Love the fireplace overmantel – makes it look so much more built in instead of just an addition.
Do you have any concerns about your dining table/chairs hiding the fireplace once the room is put together? Your idea for the wall looks awesome as is and I was trying to picture it with the head chair/table in front if it.
Whatever you do will be awesome as usual : )
LOVE where this is going! Much more elegant, much more classy, much more “airy” than the original living room! I can see it now, and I think it will be fantastic!
I am in love with the update to the living room!
Looking good! I’m not convinced about the shiplap overmantle, but I have been wrong with your plans before. Go for it.
I’m not sure about the horizontal ship lap with those striped curtains on either side. It just seems like overkill. I like the rest of the overmantle, but why not just skip the shiplap?
I think once the crown is up it will tie the curtains and fireplace overmantle all together. This picture as it is now is rough as she said.so it kinda looks like they are dis connected. When all the bells and whistles are in place it will be pretty. Love it
Although I think I would like a little wider plank so that there are not as many of them like in the decorator’s picture
I’ll get this right yet. Your fireplace doesn’t look as wide so with six planks it looks overtall with skinny planks so I think if the planks were idea it wouldn’t have such a tall vertical feel .
Loving the fireplace. It actually makes it look complete.
I personally LOVE the ship lap with the striped curtains. I think once the furniture is in with the recovered armchairs this room is going to be GORGEOUS!
Good ideas! Looking forward to seeing it all!
Can’t wait to see it complete! It will be classic with a ‘Kristi’ twist!
I have watched your web site with admiration for several years. but I gotta say, ‘don’t use those wide planks over your mantel.’ It looks unfinished to me, like there is something there that needed to be quickly covered up. I love the new fireplace look, however. I am wanting to construct one just like yours for my fireplace. It is lovely and just right! Like Goldilocks!
Just so you know, I have your list of equipment purchases in my book for when I go to the store to purchase my nail gun and air pressure tank. Your blog is invaluable to me in my dreams, plans and purchases. Thank you, Kristi.
Hmmm….I’d look long and hard at the shiplap before installing it. What if your mother (or you) painted a picture that would fill that space? Or a mirror? I think more moulding there would be overdoing it.
Great choice on the windows! It will fit perfect with the exterior you are planning – a nice sort of Craftsman look.
I love those windows! Hope everything goes well with the ceiling and you do not get too discouraged!
I think you will like the style of the picture frame moulding in the rooms since its look is light and airy yet dressed up. The recessed panels have a heavier/solid look to them that might make the room feel smaller but are great on anchor pieces like the pony walls. Good luck with the muddling and taping, just remember all the pretty stuff needs a great base to go on! I am so excited to see the new windows and watch these rooms all come together!!
I love the look of your photoshopped fireplace with the windows and overmantle and think that the windows will look great in there, even though I voted for the plain ones – I’m always surprised by your ability to envision things without photoshopping them for us 🙂
For me, the shiplap on the overmantle doesn’t look right, though – somebody commented that it looks like a quick solution boarding something up and it does have that feel to me, too. So I’m curious how you are actually designing it – and I am positive that you’ll make it work (or change it again if it doesn’t work – something that I fervently admire about your work, too!!).
I love the shiplap on the over mantle.
The only suggestion I would make to you is to rethink the dividers being between the glass. We know a number of people who have build homes, well in excess of 300 – 400 K about 15 years ago. They are now replacing windows and sliders with that same option that you are planning to have. Why? Often times not too long after warranty expires the seal between the glass fails and you get what looks like moisture build up between the glass. There is absolutely nothing that you can do other than replace the window. It happened to us in our first home years and years ago too. I have the wood partitions that are removalble and paintable in all of my windows and they are very easy to pop in and out. Unless you are getting Pella or higher grade boutique type windows, I would definitely reconsider. Blessings.
I just saw this today and thought of you!
http://littleredbrickhouse.com/2014/06/fireplace-the-reveal/
I am LOVING the mockup for your dining room! I think it’s going to be stunning!!!
I read your comment on facebook about the mantel being deeper than you would like so you’re hoping the over mantel will make it appear less deep. What about adding some kind of built-in cabinet to either side of the fireplace (under the windows). That might make it look less deep. Just a thought. As always, looking forward to seeing how this room evolves.
Or maybe the fireplace belongs in your future sitting room instead of the dining room. You could fit a nice cabinet between those windows instead. It’s handy having a fireplace that can be easily moved!
It looks spectacular and totally in balance. I hope you love it when you are done and that is provides just the right amount of design and you!
Giving me ideas for an overmantle in my family room!
Great plan Kristi! For your music room I think your hand drawn bird “wallpaper” would look amazing inside the frames with the walls outside the frames painted black. Just another idea for you to consider……And I know you have probably already thought of this. ????
Hi Kristi, I had a chance to go back and reread everything and read all the comments. I think I looked at the fireplace and mantle for a full ten minutes and think it does look a bit top heavy. I don’t know what is giving me that feeling, however in looking at it, I keep thinking you should build boxes out over the windows and let the curtains hang down from under them. I don’t know if that will solve anything, but I am sure you could try it on paper first. Well however it ends up, I am sure it will be lovely. Blessings.
Hi Kristi – I think the fireplace looks formal on the bottom and casual on the top with the shiplap look. The top doesn’t seem like it will be of the same style as the rest of the rooms with the way you are finishing the walls. Just my opinion. I love your blog and have followed you for several years. Thanks for your inspiration and instruction. Whatever you do will look great and you and Matt are the ones that live there! Thanks!!
The wainscot and paneling plans look great! I think they will look very elegant. With that being said, I think you should also reconsider the ship lap over the fireplace…it’s casual and trendy, where the wainscot/wall panels are very classic. Those classic elements never go out of style, where the ship lap trend may not last! Too many trendy elements will date your decor very quickly.
Regardless what you choose, your hard work is paying off!
Nancy
Kristy that looks fantastic!
Do you mind me asking how you do the Photoshopping. Is that an app that I could use on my iPad.? I haven’t seen any that would do that.
Love everything you have done so far and the decisions you have made. Will you be DIYing or purchasing those striped curtains? Those are exactly what I want for my bedroom but the pre-made ones are so expensive so I would love to see a DIY option.
Hi Kristi! Love every post. But it sure would be helpful to have a tutorial from you about the taping and mudding that you are trying to finish right now. Any chance of that?
Hi Kristi,
I love the beautiful detailing on the fireplace itself–the cove modeling you added to the wood panels really took it up a notch and it does go so beautifully with the other wainscoting details in that room. The overmantel, as shown, is lacking the same type of detailing and thus looks a bit like it was added on in another “era”. Perhaps you could do a central panel type detail and put the ship lap inside that? I do like the ship lap, which, I understand, from watching the “Fixer Upper” tv show that takes place in your town of Waco, is very “Texas”. I never heard of that being used on walls before out here on the East Coast!)
Your fireplace is a bit narrow, but I NEVER noticed that before you did the photoshop with the overmantel. It creates proportions that seem to emphasize the narrowness–something to think about. Maybe in real life it would appear differently. One would think that the horizontal boards would help overcome that, but perhaps not enough.
I love following your progress.
Gorgeous! Stick with your vision girl and go with your gut. You always get it right when you stick with your own ideas! I see lots of suggestions in the comments and just hope nothing sways you away from your plan and style, that then doesn’t work out. Loved the curtains and fireplace. Can’t wait to see the finished wainscoting. Light and airy is my fav. I’ll be learning a lot from this project to apply in my home!
Hey Kristi-can you send me the link to your windows-or how much they were? I can’t find the post and I’m in the market. Thanks!!!