Walk-In Pantry Essentials (And Breakfast Room Update)
So here’s the status of my breakfast room: nothing has been done.
I’m so frustrated, y’all. This is why I DIY so much myself. Because waiting around for contractors to return calls, and then have time in their schedules to come give me bids, is the most frustrating part of this whole process to me.
I told y’all about the floor leveling guy who came out and took a look at my floor. He was awesome, and full of incredibly helpful information, but couldn’t help me with my floor. Fortunately, he said he knew a guy who could do the work. Awesome! He said he would have the guy get in contact with me. So I waited.
Two days later, I hadn’t heard back from him, so I texted. The next day, I still hadn’t heard back, so I called. There was a message on his phone saying that he was out with pneumonia. Obviously that was out of his control, so I decided to give it a few days. A week later, I texted him, and got a response immediately from someone in his office saying that he was at a doctor appointment, and they would have him call me as soon as he got out. So I waited. And…no phone call.
I called first thing yesterday morning, and someone at the office said they’d have him call me. I didn’t actually hear from him, but at least someone at the office did call me back and give me the man’s contact info. I called the man immediately, and he said he’d stop by late afternoon/early evening to give me an estimate. At 6:00 he still wasn’t here, so I called. He said he had gotten busy somewhere else, so he’d have to reschedule. He’s supposed to come this afternoon, so we’ll see if that actually happens.
And this is precisely why I hate relying on other people. I want this stuff done immediately. Heck, I wanted it done two weeks ago. And yet, here I am two weeks later, still with nothing concrete nailed down, no estimate, no start date, and no idea when the floor will be level and ready for me to install the hardwood floor.
If he flakes out on me again, or tells me he can’t get to it for a couple of weeks, I’ll do the leveling myself. Because at this rate, it’ll be November before any work is actually started on the room.
Anyway, I guess one good thing about having to wait is that it gives me a lot of time to plan. I came across this beautiful picture the other day, and I can’t get it out of my head!
It actually reminds me of my music room!
I don’t think I’ll have enough room in my breakfast room for shelves like that, and I can’t really imagine that I’d need them. They be right in line with my wall of cabinets in the kitchen…
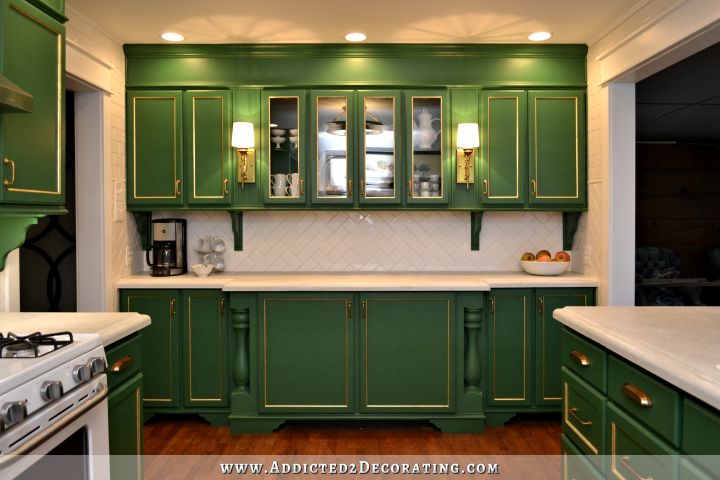
…and I think it would be too much having that wall of cabinets in the kitchen right in line with a wall of shelves in the next room.
But there are a few things I do love from that top pantry picture, and that I’ll probably use on mine. I really like the look (and ease of use) of a pocket door, and the glass in the door keeps the room looking open and spacious rather than closed off and small. Here’s another beautiful example, although my room is much smaller with a lower ceiling. But even so, I do like the idea of a pocket door with glass.
And while I prefer the look of the double pocket doors in the first picture (because…symmetry), I just don’t know how practical that is. Even with my brain’s incessant need for symmetry, I think from a practical standpoint, I’d hate myself for putting double pocket doors on my pantry, especially if they’re so narrow that both doors MUST be opened in order to get through them. One large pocket door is definitely more practical.
And on the wall directly ahead through the pantry door, I also envision a pretty built-in lower cabinet with a spacious countertop and lots of electrical outlets where I can plug in and use appliances that I don’t need on my kitchen countertop, like my food dehydrator. Having that tucked away in the pantry, where it can stay on for hours while not cluttering my kitchen will be great!
So in addition to quite a few electrical outlets around that countertop straight through the door, I also want a few more scattered around.
My main essential in the pantry is a full-size freezer. At one time, I wanted a large chest freezer in there, but based on the input of so many of you, I’ve decided to go with with a full-sized upright freezer.
When I remodeled my kitchen, to be honest I wasn’t much of a cook, and didn’t really see myself using my kitchen that often. Well, things have changed. I cook very often, and use my kitchen just about every single day. And what I’ve realized after two years of using my kitchen is that I have no need for a freezer in my kitchen. I do stock up on meat when I find a good price, and Matt likes to buy meats from U.S. Wellness Meats, so he buys large quantities when he makes purchases. But I don’t need access to those things right in my kitchen on a daily basis.
What I do need is more fridge space. Matt and I eat mostly fresh foods prepared fresh every day — lots and lots and lots of veggies. Every time I get back from the store with veggies for that week, I run out of fridge space. So what I’d like to do is eventually sell my current fridge, and replace it with a full fridge (no freezer). Then I’ll have my freezer separate in the pantry.
So other than those things — lots of outlets around the countertop for small appliances, and one outlet for the freezer — I can’t think of anything else I’d need an outlet for. I’ll go ahead and put one outlet in each wall, which seems pretty standard in any room of a house, but am I missing something important? Something that would need a special outlet (i.e., special height, special location) in a walk-in pantry?
I know people use their pantries in different ways, but I just don’t want to miss something. The roof over that room is quite a bit lower than the rest of the house, so I’ll need to be sure I get all of the electrical outlets I want in place before the ceiling drywall goes up. Once the drywall goes up, there won’t be enough room under the eaves in the attic for a person to fit in order to add more electrical in the future if I get this wrong. I’ll have one shot to get it right, and that’s it.
Oh, and several of you suggested possibly using a transom window at the top of the back wall to let in a bit of light. I found a pantry that actually has one like that.
I like it! So we’ll see where I land on that decision. I need to get my windows ordered ASAP, though, so I do need to make a decision soon.
Update:
My pantry is finished! Want to see the entire project from start to finish? You can find every single post about the pantry build right here…
Or you can skip to the end and see how it turned out. Here’s a peek of the finished pantry…
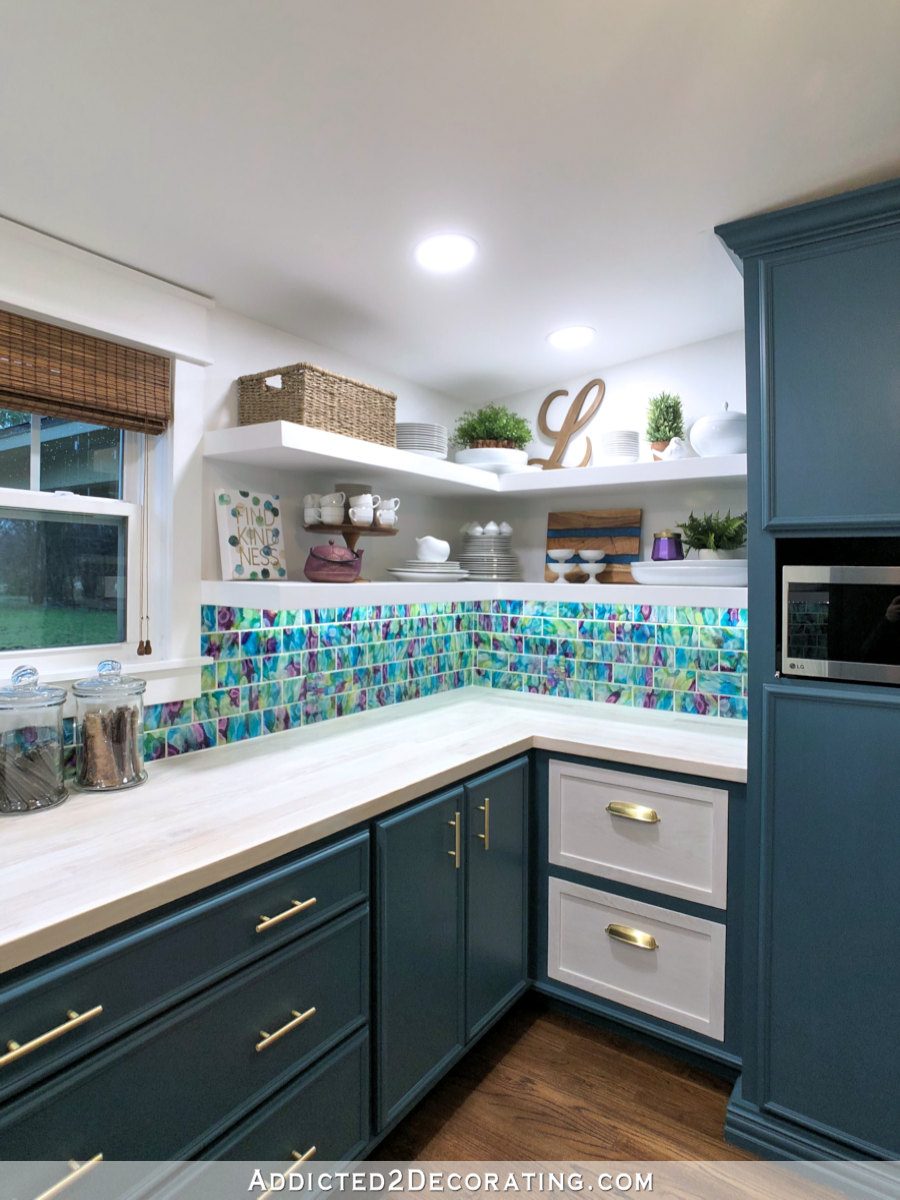
You can see more pictures on the before and after post right here…


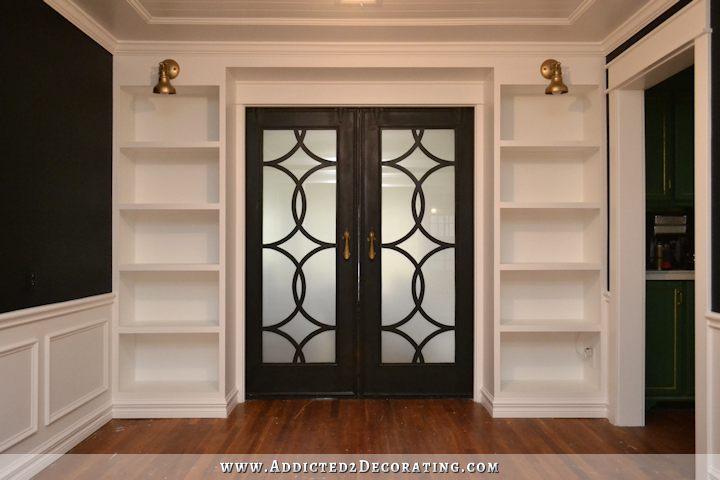




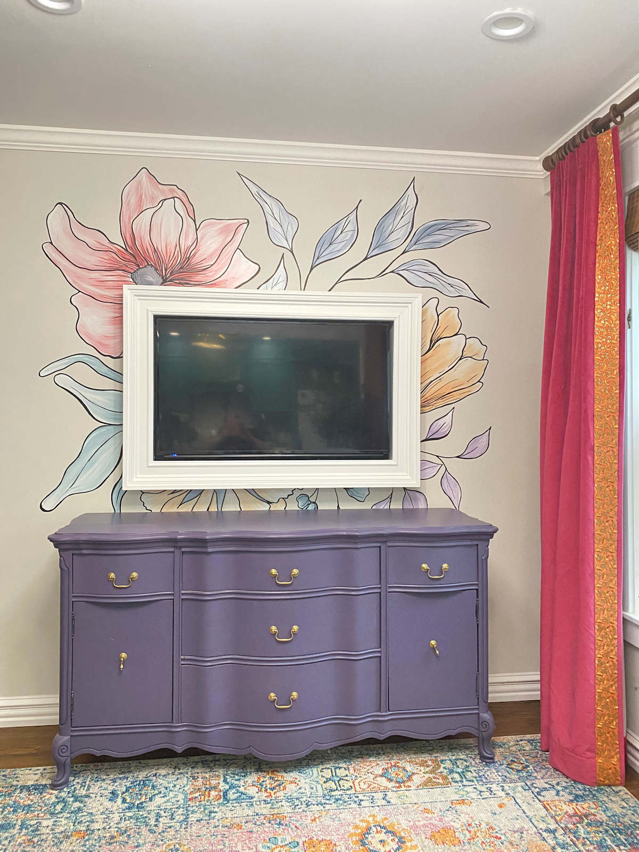
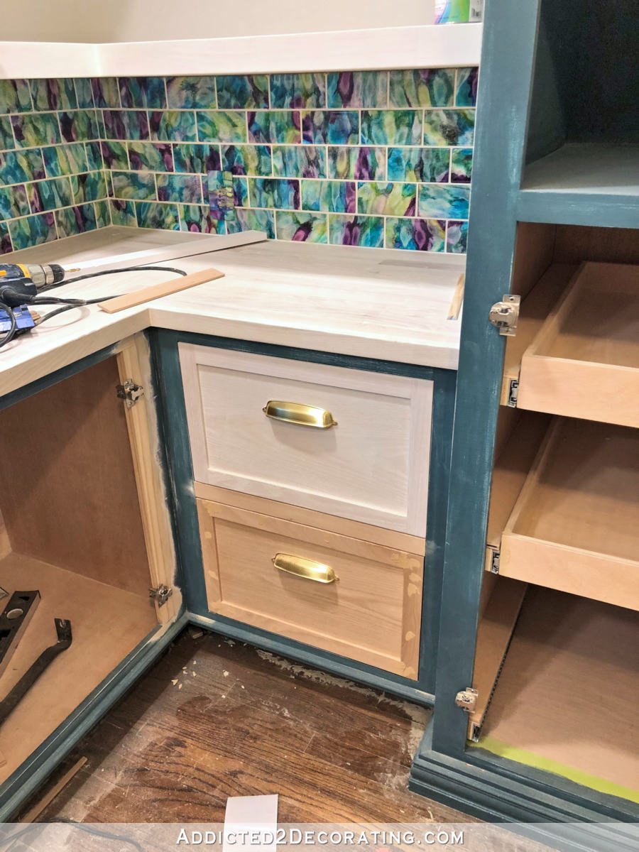
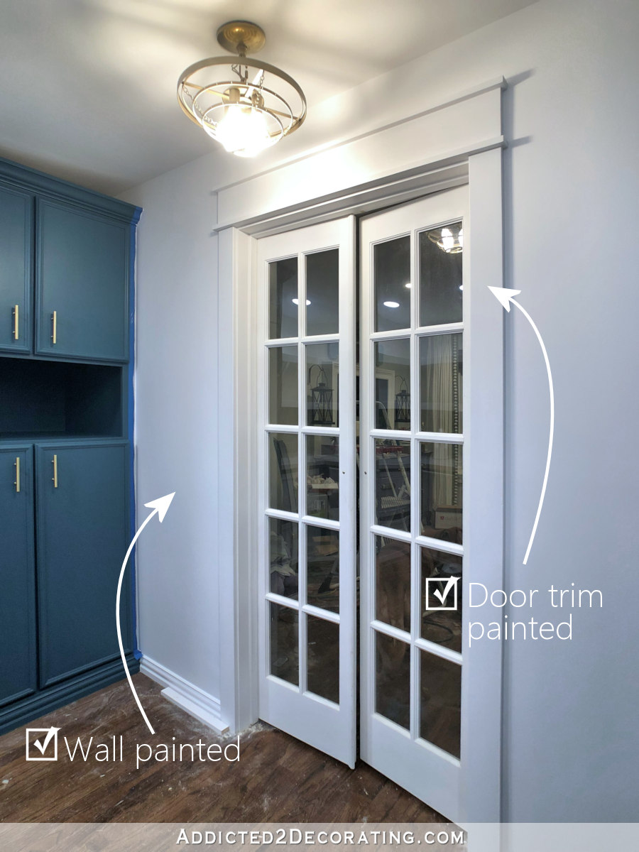
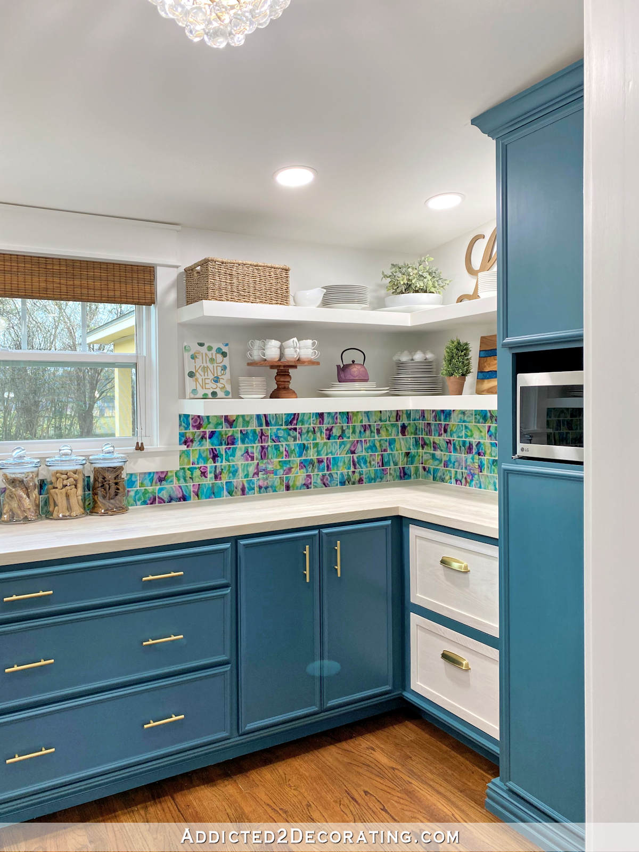
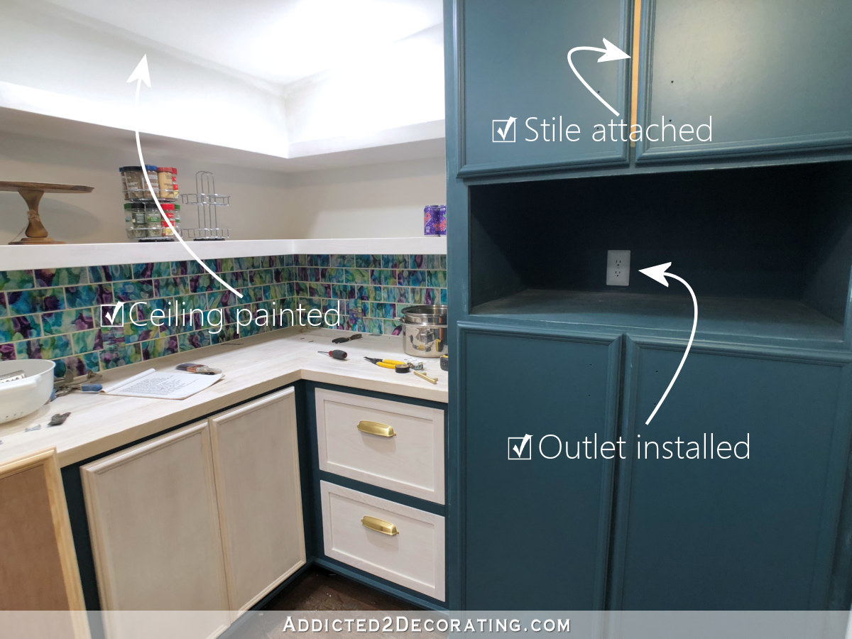
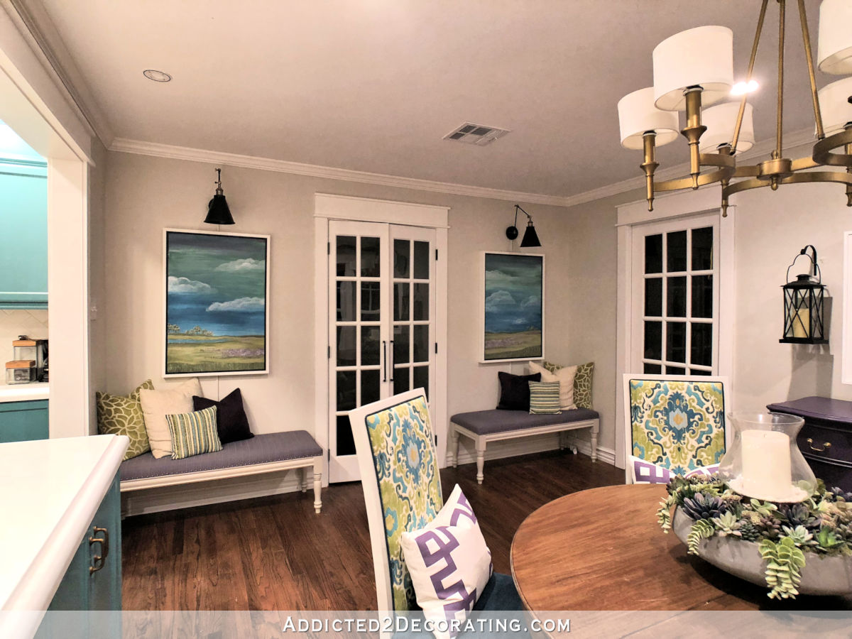
Beautiful inspiration photos! I so wish we had gone with a pocket door on our pantry. I do plan to replace ours one day with a frosted glass door just for some character. My pantry is not pretty and everything is out in the open, so clear glass wouldn’t work for me.
One thing I really love that we incorporated with the pantry is that the light goes on when the door is opened and turns off when the door is closed. It really helps not to have to fumble for a switch in a dark pantry. You will have windows in yours, so that may not be an issue for you.
Cant’ wait to see what you come up with.
I agree about the automatic light. Also, lights under the upper cabinets reflecting onto the counter.
I was going to say what Carmen said about the automatic light. When you have your hands full it can be very handy.The switch goes in the door jamb.
We had a walk in closet in our last house where the light switch was outside the door. Well, we would shut the door and forget to turn off the light. So irritating to walk in the room after HOURS have gone by, to discover we’d been wasting electricity and lighting our clothes for no reason! I building our new house, I insisted on the automatic light switch, so I would never have to deal with that again. We won’t have a pantry, or I would have one there too!
Don’t know if you will need under cabinet lighting since it’s a pantry, but they do give off a nice ambience, which if you are doing glass doors, might be nice.
Finding contractors for single jobs is tough. They want the big stuff! I would consider getting someone else – this guy is already behind by being sick, so he’s backlogged.
Love the idea of a pocket door with the window (transom or not).
I’m with you on the refrig versus freezer…seems we mostly use our freezer to store old ice cream containers. (But the basement is too far to walk for the scoopers in the house.)
New fridges we’ve seen have a convertible quarter that allow you the option of using it as either a fridge or freezer…
But with your lovely future new pantry just a room away, I think you’re smart to skip it altogether.
The new style refrigerators with the customisable ‘fridge/freezer option sound perfect! You may want to look into those Kristi – the home I grew up in had a large refrigerator in the kitchen, and a full-sized freezer in the adjacent room (butler’s pantry). Almost immediately after my mom had everything installed according to her design, she regretted it because she was ALWAYS needing to grab something from the freezer and had to make two trips every meal time. It was frustrating! A full-sized ‘fridge with even a small freezer section would’ve been ideal for her.
My in laws’ new house has a pantry where all the stuff most of us use every day but doesn’t look pretty when it’s out in the open– microwave, coffee machines, bottled water dispenser– lives. Wish I’d been able to do that when I remodeled our kitchen
The first pantry picture is gorgeous as well as all the others but I need to comment about the beginning of your post…
Pneumonia is extremely debilatating, long lasting and kicks your butt. There’s also a very high percentage of
relapse. The contractor is trying to catch up with his existing clients and there no way of knowing if he is recovering from a relapse, so he is that much further behind. I’ve had it 7 times myself. It’s easy the blame him for typical flakey contractor
scenarios but have a little compation and patience. If he is a good contractor he would have been booked anyway without
the pneumonia and would not have been able to do it now for you anyway. Respectfully IMHO.
I agree 100% Grace. Pneumonia is nothing to mess around with. I don’t mean to be morbid but it killed my otherwise healthy father at the young age of 37! Even if this man could get you an estimate it might be several weeks before he can do the work unless he has a crew to do it for him so you just might have to find someone else if you really want the job done quickly.
Outlets, outlets, outlets! I would do outlet strips up under the counters and/or cabinets where you can’t really see them but you have full access all along a counter because most kitchen appliances have short cords. Will Matt be using this pantry? You are the expert in this area but what accessibility issues will you have to deal with as far as reaching height, being able to access an appliance to use, plugging it in, plus wider doorways, sliding doors, turning radius for his wheelchair, etc? The automatic lighting mentioned is a great idea as well as under cabinet lighting.
Absolutely do under cabinet outlets! Even though it’s a pantry, it would be much prettier and less visually distracting without outlets all over the place.
Yes, please do consider an outlet strip. My sister installed one in her kitchen remodel and it has been wonderful. Being able to plug in where ever you need is so very convenient. Not having to cut back splash materials around outlets is a bonus.
To be clear, I didn’t need an estimate from, or work done by, the man with pneumonia. I simply needed him to text me the name and phone number of the person he suggested who could level my floor for me.
I seriously doubt that Matt will be using the pantry for anything, but I do plan to make the door wide enough for him to fit in there, and I’m certain the room will be big enough for him to fit. Turning radius might be another issue, but he’s pretty used to backing out like he does with the hallway bathroom.
i thought that it was only in rural maine that your problem of unreliable help existed. i have re-done most of our house myself for that reason. not as nice as yours, of course. not much money and very little talent here. you are a genius, and so talented. i hope you are doing this for a living. you are made for it.
First, I’m glad you’ve discovered cooking! After my kids left home, I didn’t do much cooking for almost 20 years, except for the occasional dinner for company. I started cooking again about two years ago and I LOVE it. Of course that means needing several small appliances that I didn’t have. If it were me, I’d put as many outlets as feasible in the pantry. If you don’t need them, no biggy. But I have found that all the new appliances have such short cords on them that, if I could, I’ve have outlets every couple of feet…lol.
Agreed on the extra outlets in the pantry – wish I had ones for a wall-mouted dust buster, emergency flashlight, and for charging batteries for my small vacuum. And definitely the light that comes on when the door opens!
Yes, in the kitchen or anywhere you use multiple electrical things! Our new house has outlets every two feet along the counters in the kitchen, four outlets(two doubles) on each side of the bed in the master ( for clock, chargers, lights and hubs heating pad-ioi! ) The builder thought we were crazy at that one, but when we explained how we use the space, he understood. We have one near the fireplace mantle for a small light or Christmas lights, one at the top of a plant ledge in the dining room for ambient lights or Christmas lights, and outside, we have outlets in the soffits just for Christmas lights. A switch inside the front door turns them off and on, easy-peasy! Since we have an open floor plan, I also have floor outlets placed where my furniture will sit.You can never have too many, just think about how you live, and design accordingly! Don’t be afraid to ask for more, it isn’t that costly if you consider it before walls go up.
Go with outlets evey two feet and mounted on back wall. Much more efficient as you can see where you are putting the plug.
Have you considered outlets for some of those ‘cordless’ appliances? I wish I had a place to plug in a cordless vacuum cleaner, hand vac, etc., there just isn’t one in my old house. I guess finding a spot for a utility closet would be the answer…
Yes! We charge and store our hand vacuum in our pantry.
I have a walk-in L shaped pantry and I love it! I organized it a few years ago, labeled it with pretty fonts and colors. I actually love putting groceries away not because it’s quick, easy and everything goes in exactly the same place.
I have the same refrigerator you do and we also eat a lot of fresh fruits and vegetables. I put a couple of lazy susans on the shelves and it really helped with storage. I hope this helps so you don’t have to replace your refrigerator. I love the look of these appliances!
Just saw a reference to how many outlets need to be installed, from an article in Family Handyman.
Don’t install Too Few Receptacles
The purpose of this code is to reduce the use of extension cords. From any point along a wall line, a receptacle outlet needs to be within reach of a 6-ft. appliance cord, and that 6 ft. cannot be measured across a passageway. The bottom line is that extension cords start fires and create tripping hazards—the fewer extension cords, the better.
This is a National Electrical Code reference that I was unaware of, but it makes perfect sense. I’ve seen long (5 ft or more) power strips installed along counters that I would love to have, even though I have outlets above all my counters. Don’t plan for a future that you can foresee, plan for the one you can’t imagine and install WAY too many outlets!
Technically, my pantry is my kitchen. I am fortunate in the number of cabinets and deep shelves I have. I used the actual pantry set up for cleaning and pet supplies. I decanted most of my dry goods into canning jars-no bug/mouse attractions. It looks good and I can see how much of everything I have. I keep rice, flour, etc. in half gallon jars. I have a candy/baking cupboard of quart jars full of nuts, chocolate, chips, raisins, etc. (we snack more than we bake, though).
Basically, if I can’t see it, it doesn’t exist.
I am so excited for you. It is great to get everything just the way you like it. Are you planning for closed cabinets or open shelves in your pantry? Counter top spaces?
I hope to have a good mix of closed cabinets and open shelving. If there’s going to be a window or solar tube in there letting any sunlight in, I want to have dark places where I can keep things that store better with no light. I also hope to have a good section of counteretop space, although I’m not sure just how much I’ll need. I really need to think through all of that stuff.
Yes Kristi you are feeling the pain those of us unable to DIY, for whatever reason, feel every time we need to get bids!!!!
I love your pantry door idea. I chose a single pocket door because I didn’t like the door swinging out into my work space. When closed, the door design gives the illusion of two smaller pocket doors, because I also love symmetry. If you have basement food storage space under your pantry, consider installing a small dumbwaiter. I love mine. It’s perfect for transferring a case of food or water so I don’t have to lug heavy items up and down stairs. It’s placed it just inside the pantry about hip level. The access looks like a small cabinet door and is a nice accent. It’s value to me is worth the small amount of lost shelf space. I also have lighting that automatically responds to an open or closed pantry door. This is a wonderful feature and was very easy to install.
Look on this as cogitating time that will give you a far better plan in the long run. When things get in my way, I try to consider it as a gift keeping me safe, coming up with a better plan, etc. Can you make a door like the one in the top picture that slides and looks like two doors but is actually is one door?
Now that’s an interesting idea! I’ll have to give that some thought.
I am excited to hear that you are doing a full frig and a separate full upright freezer! I want to do the same. I do not have the option of a walk in pantry or locating the freeze elsewhere. I was planning on them being on the same wall in the kitchen. I don’t want the freezer to be visible so I want a cabinet with a large door made for it. It will look just like the pantry cabinets. I’ve wondered why this, full frig and full freezer, isn’t the way kitchen storage is done. Doesn’t make sense to me. I would think most people would have the same storage issues with the typical design of kitchens and appliance set up. Well, I am looking forward to doing mine this way! Looking forward to seeing what you choose!
Oh to have a pantry with a deep freeze and more counter space! No hope in this small house. Lucky you and good planning. I have several lazy susans for canned goods in my pantry cabinet that are real space savers. I agree with Martha; plan for outlets in your pantry for those cordless cleaning tools, a water cooler\dispenser, maybe an ice maker and a carbonating machine. Plan for wide deep drawers in the lower cabinets in the pantry. They are great for storing dry goods like flour, oatmeal and sugar in tall square containers – or like Sherri says – in gallon size glass jars labeled on the top. My friend has a tall pull out unit at the end of the cabinet run. It is only 6″ deep with many adjustable shelves; great for smaller items . My refrigerator has pull out shelves that make items at the back accessible so look for them when you buy a new refrigerator.
I can more than relate to your frustrations with the floor leveler. A plumber had to cut a hole in our tiled bathroom wall and recommended a guy who could repair it, using auto body paint to match the new tile on the patch to the old. When the restorer started giving me the runaround, I googled him to find he was one of Wisconsin’s top 10 deadbeat dads and had been into other legal scrapes. I found out from someone else in the business that he’d worked for a guy for two weeks, long enough to learn the basics of the trade, then went into competition with his mentor. The guy who finally did the repair was the mentor’s nephew, who did an excellent job. Even he wasn’t easy to pin down. It turned out he was having a lot of personal problems. (His new wife decided suddenly she wanted to join the Army and basically left him.) So, when somebody can’t be pinned down to do the job, sometime it’s for the best.
Yep, I agree. Someone was supposed to come give me a bid this morning. I’ve already been blown off by him once, then when he did come to the house last night, he was about an hour later than he has said. He was supposed to come back this morning and bring someone else with him, and I told Matt that if he didn’t show, I wasn’t going to contact him again. People that undependable don’t get my business.
Love your ideas! I am a clutterer so I need (and have) a solid door to my pantry LOL! If you are imagining doing any kind of food prep in your pantry you might want to reconsider unless you want to have the area plumbed for a sink. If you have a food spill, explosion, or what ever, it will be very inconvenient to make multiple trips to your kitchen sink for clean-up—just sayin’
I have an old farm sink in my pantry, complete with drain board. Our pantry has a door to the backyard so when our kids were little (and before we built a mudroom) they would come in from playing in the snow, take their boots off and put them on drain board…snow melts and water runs to sink and down drain. Now I use it for watering plants, washing messy veggies…I love it.
I have open shelving on top and cabinets below. Like the idea of moving our garage freezer there, as I do hate making the walk when I’m looking for more bacon or butter.
Wow i really like the pantry by Lorin Hill architechts. But it does look like your music room. On another note, this floor levelor contractor sounds really unreliable. I understand that he has health issues, but he does not even bother to return phone calls and makes promises he does not keep. I have had the same problem with carpenters before. They all want that 100K job and they think that the small jobs aren’t worth their time!
I have a pantry, and reaching top shelves requires a folding two step ladder, but it always is in the way, so I’d find a way to use something like the pull out step in the bottom photo. I have subzero freezer and subzero refrigerator in the kitchen and love that, but if you like the refrigerator you already have, adding a second refrigerator to your pantry may be an option. While you may not have as much total freezer space that way, you’d end up with a lot more refrigerator space which is wonderful when you have guests for holidays and have trays of food that take up a lot of space in addition to lots of space for fruits and vegetables year round.
I would recommend not putting in a window because some ingredients are affected by light and heat. I would, however recommend the motion detecting light fixture. Enjoy.
If I had the option of a large pantry like you are planning, I think I would use a door like the one I have going into my dining room from the kitchen. It is a twelve light door that I purchased from a lumber store. I then taped off the windows, and primed and painted it. Once that was done, I called my parents handyman, who taught me how to wallpaper and paint (which I stink at!), and other interesting little thing. I used to rush home from school when I knew Reds was at the house doing something. I loved watching him. Anyway, he ordered the hinges for the door, and installed them. The door swings both ways and locks in full open position (that has something to do with the hinges). We also put a hand plate and kick plate on both sides. Brushed nickel for the kitchen side and brass for the dining room side. It allows for a hands free opening and closing ( you can use your behind to push it open when your arms are full), very much like the doors in homes built way back when.
I also recommend the hinges that swing open/closed but can lock in the opened position if you want to do the double doors for symmetry. My mom has them on her small pantry and they work great. They would work even better on your pantry since it will be large – with extra space you can stroll right through the doors with having to slow down. Also love the the light that automatically turns on suggested by multiple other commenters.
Make some more phone calls – maybe deck contractors? Your first guy said it basically amounts to building a deck… I hate depending on people too, and dealing with contractors can be the worst (“Oh, you’ve already had other bids?” *hangs up on me*). Good luck!
All lovely pantry doors but I’ll say the advantage to a single pocket door is that when you come out with stuff in your hands, it’s a lot easier to close one door than two. Also think about which hand you usually carry stuff in and make sure you make your pocket on the side of your free hand so you’re pushing the door closed rather than pulling it.
Good for you and Matt for filling up on veggies. Unless your grocery is small and buys from local farmers, make I make a suggestion that you shop a couple of times a week at the farmers market and find out whose got the best seasonal vegetables grown locally? Our farmers market is twice weekly and the vegetables I find there are much fresher and far higher in nutritional content than vegetables harvested 2 plus weeks ago at the grocery store. Frozen vegetables are also typically higher in nutrients than anything that’s been sitting in your store or refrigerator for more than a few days. If your farmers market isn’t year round, your local growers often have green house veggies that they sell to good customers in the off-season. If not, blanching fresh vegetables towards the end of the season and put them in your freezer is another good way to go though they won’t last the winter. Find local farmers and markets on localharvest.org.
Also, don’t be too hard on the guy with pneumonia though I think at least the secretary should call people she’s taken messages from and let them know he’s still out sick. I’m 56 and had Mycoplasma pneumonia a year ago and could only work a few hours here and there just to try and keep up with at least returning calls and emails and some paperwork. It took them two months to find an antibiotic combination that would clear my lungs and another 8 months to get rid of the subsequent asthma. Just to give you an idea of what it’s like, carrying a single load of laundry between my bedroom and utility room, a distance of about 35 feet, required me to stop half way to catch my breath and then catch my breath again before loading the washer.
Call the floor leveler and explain that the guy he recommended for the plywood subfloor is ill and see if he has someone else.
I’d advise fighting against the urge for symmetry on this one and doing a single sliding door. We had really narrow double sliding doors in our basement for a toy closet just because there was no room inside the wall for a full door, but it always felt a little ridiculous to open both those teeny tiny doors.
Hi Kristi- Don’t know what you’re planning for your countertop space in your pantry but I thought of recycling your farmhouse table. It could be halved (in either direction) and mounted to the wall. The remaining legs add a design element and you could utilize the space under it with things that could slide out (baskets) or roll (crates on wheels).
I have a large pantry with an inward swinging solid door and it is always open. We store the ironing board behind the door. We close it for company. I couldn’t live without the storage space. What a luxury! Yours sounds fantastic with counter space and a freezer.
Never had a pantry planned out as big/functioning room as yours ..(but is soo dreamy) Most just are like large closets.
Could a freezer and dedydrator have a lot of heat built up? Ask a contractor/HVAC person to see if a vent will need to be created to move that heat away. A room-to room exhaust fan, or a ductless wall unit could be an easy fix vs running a new line. This may be a bigger concern if you are planning on storing root vegies and grain in there. If you look into root cellars/homesteading there’s probably more than you need to know on air circualtion and food storage management.
Make sure your storage is adjustable…. You never know the height of your next new counter-top appliance, and it’s sad to find it doesn’t fit. Stay basic with storage systems (example peg-board vs track) – you want to be able to add an extra shelf/hook as you need it, vs being captive to a specific product.
If symmetry is a strong want… build the small french doors like your hall bath instead of a pocket. Less points of failure for a simple door, and you don’t have to make sure you don’t use a long screw/nail in the wrong place.
Kristie, I think that besides a food pantry, you should include part of it as a butler’s pantry. A place to store your pretty serving pieces, etc. I would use it for my silver collection, and different china or glassware. It wouldn’t unreasonable to install a sink for rinsing dishes as well.
I have a large walk-in pantry and have outlets in it. I use one for my rechargeable cordless vac. You never know what the future holds for all of these new items. The cordless vac is great for quick cleanups needed for my kitchen messes.
What I love about pocket doors is their ability to get out of the way. Abracadabra, disappear. What I find annoying about pocket doors is the hardware/handle/latchy part that you grab to operate them. It is usually pretty shallow and smooth for obvious reasons, but I find it difficult to grab very well. If my hand is even a little bit wet, like while preparing meals, I have a hard time opening and closing a pocket door. The giant handles in that last photo that you show are fantastic. At first I couldn’t figure out if there were doors at all and if so, how they operate. I had to stop looking at it and go back later for a fresh look, and now I see the doors are open and how they work. Those are great and I would imagine easy and unencumbering to operate with an armful of groceries.
Love the look of double doors, but not the inconvenience! Make a single to look like a double. Will you have an ironing board and iron in there? I don’t need to iron often, but each time I do, I wish I had a place for a drop down board with outlet for iron.There’s no such thing as too many outlets. Love someone’s idea of putting a small sink in there. I can see that being very convenient.
I would suggest frosted glass in the door if you will be storing appliances on the countertops. I thought it was overkill when my husband installed so many outlets but now I am grateful as we use the open pantry countertop when serving buffet for a crowd (crockpot plugins). Also need undercounter lighting. Don’t know if you recycle but we love our double front-to-back pull-out trash bins. Would not suggest getting pull-out shelves that hide behind swinging cabinet doors as they tend to scrape the finish if doors are not opened all the way. Love my big deep drawers but need reinforced slides if storing heavy things. Also, maybe a composting bin? Love my closed cabinet with an outlet inside for my swiffer vac.
If you do a window up high, it might be worth wiring for someday having a motorized shade. Outlets down low are probably also practical for things like plugging in a vacuum. You may even want to stick one in a cabinet for things that have to charge (nothing for the kitchen comes to mind, but I seriously regret not hiding one in my bathroom for my husband’s razor), and you never know when they’ll start making battery operated hand mixers or stuff like that!
Wow…that’s a gorgeous photo (the top pantry). I have some functional thoughts, though (don’t I always?!?).
– If you really like the double doors, why not make it look like double doors (complete with faux pulls) but make it operate as one full door? You could either buy two doors and fuse them together (with dowels as peg joinery, maybe?) or you could build it yourself (similar to the music room doors). You could do a discreet round cutout with a forstner drill bit on the opening side and paint it the color of the door as your actual functional pull handle and it’d blend in or carve under a bit of trim to create a hidden handle.
– About the glass… It’s beautiful, but you need to either be committed to keeping the visible area (counter or shelves) behind it looking pretty or be okay with people seeing the mess. If you use clear glass, there’s no hiding things in the pantry, which is essentially a closet, and who doesn’t hide stuff in the closet? 🙂 I think I’d consider textured or frosted glass. Maybe wavy glass or something?? Curtains behind clear glass?
– Instead of the side shelves, what if you framed out boxes with 1x lumber and installed plate hangers instead. You could fill each “box” with one plate, giving the same decorative effect without the depth of shelves. You could also make those side pieces glass (instead of the glass doors???) and store some of your prettier stuff on shelves against the glass inside the pantry. Think like cabinets inside the pantry that have glass backs (facing the breakfast room). Another option (from the plate hangers) might be wall-mounted tea/coffee cup hooks (like this: https://www.amazon.com/Vintage-Rustic-Mounted-Storage-Organizer/dp/B00UZJY6Z6/) and pretty cups or a wall-mounted wine rack that holds the bottles flat against the wall. Like this: http://www.wayfair.com/5-Bottle-Wall-Mounted-Wine-Rack-MCRR1515-MCRR1515.html Or this: http://www.wayfair.com/Barrel-Stave-Wall-Mounted-5-Bottle-Wine-Rack-TADN2898-TADN2898.html
– For plugs, I’m a “more is better” kind of guy. How about one of those hard-wired plug strips tucked under a cabinet or up against an inside trim molding where it’s hidden? I also saw a blogger use a door-triggered light switch that makes the light come on when you open the door. I thought that was brilliant. A motion-sensor switch is a similar option and probably more practical if you ever want to leave the door open.
– I love your dual freezer/fridge idea. I too stock-up and I hate when stuff gets buried in the back of the fridge or behind the milk or in the bottom of the crisper. I have a medium-sized chest freezer (currently in the basement). While I like it and it’ll literally hold everything and they’re supposed to be more energy efficient (cold air sinks when you open it), I think if I had to do it again, I’d go upright. It’s much easier to keep things orderly and not have to dig and lift heavy frozen objects (try lifting a slippery ice-cold packaged chicken out of the bottom while pushing aside bags of veggies). At least with an upright, you can fill it with baskets to hold smaller items and move things around easily to dig. Also, I think uprights may come with self-defrosting features. My chest freezer literally accumulates ice and needs to be completely emptied and defrosted to get the ice off.
– Be careful with the dehydrator inside the pantry. By definition, dehydrators blow hot moisture all over the place (away from the food you’re dehydrating). If it were running inside an enclosed space, it could easily moisten your dry goods, causing them to mold or go stale, or even par-cook. If you’re going to run it in there, you might consider a bathroom vent in the ceiling and nice sealed containers for all your dry goods.
– Another thing about plugs. Consider whether you might want to store a small Dustbuster or rechargeable floor vac in there. If so, allocate a plug for wherever you want the charger or wall hook to go.
I’ve said this before, but overall, I think you should start with what you want to use the pantry for first of all. Is this like a butler’s pantry with lots of built-ins, cabinetry, and surfaces? Or is this a bulk storage room with lots of shelves of varying heights? Literally pull out all the stuff you think you want to store in there and make sure you know roughly where you’re going to put it. Decide if you need adjustable shelves or whether you can get away with fixed (It sucks when you finish fixed shelves and the box of Cheerios is a half-inch too tall to fit). Decide if you need a wall rack for hanging brooms or mops. Decide if you want a set of pretty flour or sugar canisters to be on a counter and easily accessible. Do you want to keep wine or liquor in there? If so, do you want a wine rack or a wine glass rack? How about paper goods? Paper towel or plastic/tin wrap dispensers? Rolling plastic cat/dog food bins? Recycle bin? A folding step stool to reach top shelves? (My wife and kid are short and we have step stools EVERYWHERE). Appliances, annoyingly large pans or service pieces you don’t use often (I have a cake pedestal that I love but storing it is a pain in the butt). A drawer for linens? A small basket for dirty linens? Basically, anything you have in your kitchen or dining room that you want in there instead, drag it all out and figure out where it can live.
You always have such great input! And honestly, it never dawned on me that the dehydrator in a small enclosed room might be a problem. LOL…duh! Seems pretty obvious now! 😀
Have you looked into freezer drawers that are built directly into the cabinets.?
I love those, but I think they might be out of my budget.
Make your single door look like a double door. Also a small sink would be so convenient!!
This is what I tell contractors that give every excuse in the book for not returning phone calls and never seem to have time to give an estimate except for BIG $$$$ jobs.
“I work hard for my money, but I’m not working hard to spend it”
We have a pocket door into our pantry- though it’s a big mess in there, we still leave the door open most of the time. Maybe you could build a pocket door that looks like two small doors? I can’t wait to see what you do- I need some organization inspiration!
Kristi, I couldn’t live without a freezer right in my kitchen. We drink ice water all day, I wouldn’t want to have to walk to a separate room to get ice. Just a thought.
Maybe an ice maker, I’m sure there’s more, there always seems to be.
This is going to be great!!! I love it when you build things. Your pantry ideas are gorgeous. (This is also the part where I get to live vicariously through you, as I have no pantry of my own.) 🙂 Friends in England keep their freezer in their larder/pantry, and I love its placement there. It would be fantastic to have a dedicated fridge in your kitchen. PS – thank you for posting a photo again of your beautiful kitchen. I miss seeing it!
Trust me when I tell you that the 2 power towers we placed saved us lots of headache and it easily hides in the counter top until you need it. https://www.amazon.com/Pulling-Tabletop-110-220V-Meeting-Geckone/dp/B017QZQAOG
LOVE this
Those look so cool! Wish I had seen those before the granite counters were installed. Love, love, love the fascinating links readers tell Kristi about…I’ll definitely keep this one in mind for the future.
Hi Kristi,
I have always loved the idea of having a pantry. We had a client who had a fantastic pantry where she used it for food prep as well. had a fridge, extra dishwasher et, space for bread maker etc. I use a vacume food sealer for putting food in the freezer and would really want a small sink in there as well..if there is room. I had a bank of pantry cupboards that were shallow…I liked it because I was able to find things without digging to the back.I put most of my dry goods into glass containers with labels. Having a glass window into a pantry…well if it is always going to be a showcase! Frosted glass would be better.
I am so excited about this pantry and what you decide.
Went to a great vacation home and loved the extra small sink in kitchen for quick prep and garbage dumping. You could put on in the pantry although the small sink that is fitted for a garbage disposal is pricey but it was great in the vacay house. Also an under counter ice maker; I say this because every ice maker I have ever had breaks down or jams up with ice. This ice maker was always full and was in costant use…I am asking santa for one for our kitchen as we rent it out part time as a vacation house….and I had my Hubs put in quad outlets in our kitchen….one counter gets used for computer recharging all the time and the worlk it just going to get more techy….have you seen the three charger plugs per outlet? Way cool.
Looking great Kristi!
Kristi,I so much feel for you. We have had tradesmen working on our home for sale. And boy their time frame is hard to manage. But I love the pantry photos and look forward to seeing what you build. I have been so busy with painting etc and haven’t caught up with what you are up to. Love following you. 💞💞💞💞
When we built our house, I had the builders include an outlet for our extra counter top microwave. I love having it out of the kitchen. As a bonus, we also put our computer printer in there too. Just a thought.
The printer is a fantastic idea? I hate having ours sitting on our kitchen desk. It takes up so much space!
That should have been an !, not a ?. LOL!
There is hardware for double pocket doors that opens and closes both of them with only touching one of them. This is what we were originally going to go with in our pantry until we had to downsize it.
I can’t find anything like that! Do you remember where you saw it? I’m only finding DIY versions, but none of it is detailed enough so that I can understand how it all goes together. It’s possible I’m not searching the right key words. I have no idea what that hardware would be called.
Aww…that’s too bad :/ It’s frustrating, I know. We’ve built a couple houses, reno others. I just had a small roof leak, well NOBODY wanted to mess with me, and it did take 6 calls, only 2 would come out, and only 1 of those two ended up giving me a bid and did the work. ARG! My husband is a contractor (not residential) and he’s taught me to call at least 6 at least companies or people (like from Angie’s list). I know that sounds like a waste of time, but MAYBE you’ll get 3 of those to call you back, or set a time to come out. MAYBE 2 of those will actually show up. I always try to get 3 appointments set, usually 1 of those 3 will work out.
And I know this is off the wall, but did you consider calling or going by the flooring stores and tell them what you believe you need and see if they could recommend someone who does that – maybe an installer might know? I’ve always found them to be generous with DIYers. Maybe a Lumber Liquidators, or FloorsRUS, or maybe even HD/Lowes (maybe I’m off base here, and not realizing the magnitude…). Anyway, don’t give up, assume you’ll need a month to get somebody out there, in your schedule. Hang in there!! Good Luck!
This is why I love your blog! I always get exposed to a new idea I hadn’t really considered before. We have a builder grade pantry closet and I’ve always just accepted it. But now my wheels are spinning if we could demo out the other side of it and expand it. The idea of having toasters and coffee makers and mixers and dehydrators on countertops plugged in ready to use but out of sight is a DREAM! Yay for wheel spinning! All those pantry’s are GORGEOUS! Your going to have a million dollar home it is BEAUTIFUL!
Yes! if you have a lot of renovating to do, DIY is a must. My house probably needs 5 more solid years of work to be functional, and I’m only hiring crews for the exterior because I simply can’t do that stuff by myself.
It is exhausting and frustrating but.. I know that home ownership isn’t apartment living and it requires loads of maintenance, tools, skills, and money. 🙁 We will eventually downsize to a condo for this very reason. It is fun to work on houses when you are young. I’m trying to build all my dreams now while I still have good joints and my hands don’t shake. 😉
Hey just some basic contractor info.
I work for a flooring company in Indiana. We are usually booked 3 weeks out. That’s after I go measure a house and then the sales people help customers choose what they want and pay for it.
Some advice. Call every flooring company within 50 miles of your area and tell them your goal. If you tell them up front what you need at least a few should be able to send someone that may be able to do the work sooner.
Good luck!
I would say depending on the size of your pantry and if you plan on using appliances in it, put two plugs on each of the walls having a counter. You won’t be sorry. You may never use them, but if you need them even once, you’ll be glad. Also, I would love to pin the photos but it says it cannot fetch the photos. Thanks!