The Final Condo Tour (With All New Pictures!)
As promised, I have the final and complete condo tour for you today. And these are all brand new photos that I took yesterday. 🙂
I’ve shown you plenty of detail pictures in the individual room posts (you can find links to those here), along with info like paint colors, links to DIY projects, etc. But today, my goal is more to give you the big picture. Rather than focus on the minutia of each individual room, which you’ve already seen, I tried to zoom out and give more of an idea of how the condo is laid out, and how the rooms flow from one area to another.
So let’s get this tour started! We’ll start at the front door. Since this is where I used my tools when we lived here, the outside was looking pretty rough. So the door and trim got a new coat of paint, and then I added a plant (don’t even ask me what kind…I know absolutely nothing about plants and forgot to look at the label) to the concrete planter I made long ago, as well as a colorful door mat.
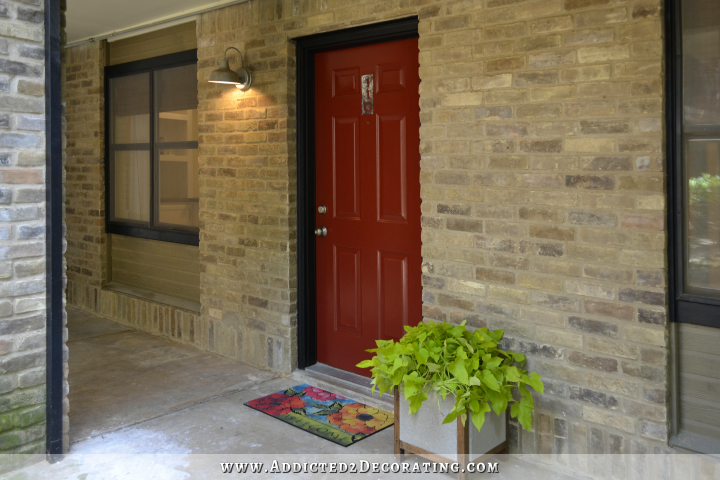
Just inside the front door, and straight ahead, is the hallway that leads to the bedrooms and hallway bathroom. To the right is the breakfast room and kitchen, and to the left is the living room.
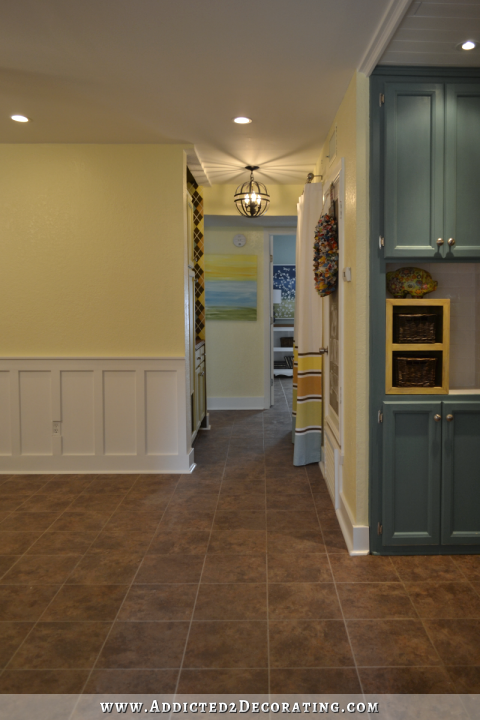
I have trouble getting an accurate picture of the wall color, but on my monitor, this looks pretty accurate. It’s a soft buttercream color.

And here’s a wide shot of the living room. I was standing in the breakfast room to take it. You can see the front door (which is now black) on the left, and the bookcase-turned-pantry on the right. I added a few things to the bookcase just so that it didn’t look so empty, but I stuck with my decision not to stage the living room. I just didn’t want to spend more time and money in the condo, and I was determined to get finished by last Friday.
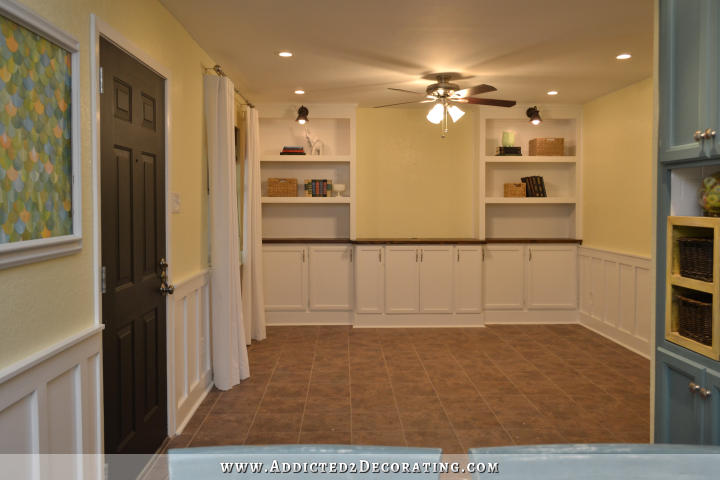
Under the fishscale art is where the pet station used to sit. I moved it out to make the room look and feel bigger.
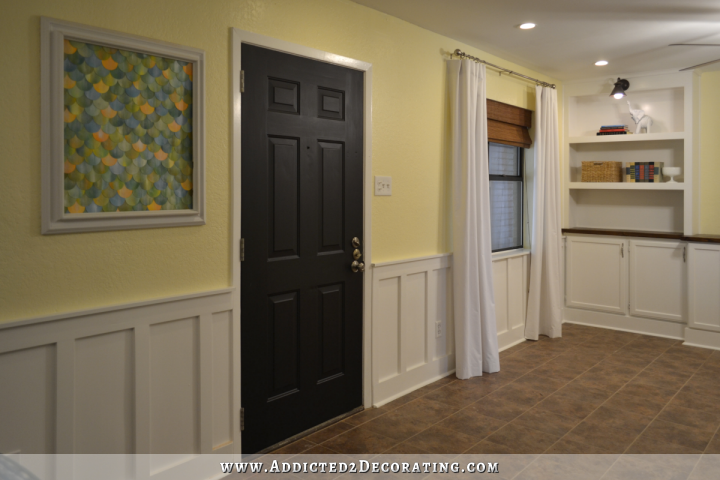
And here’s a view from the living room looking back towards the front door and the breakfast room.
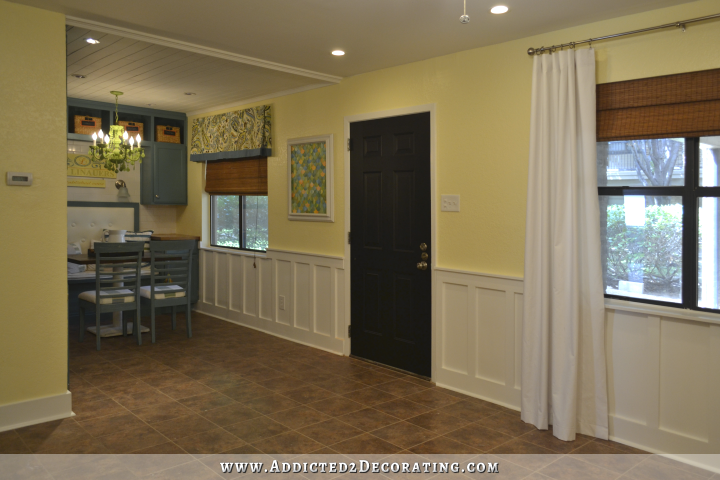
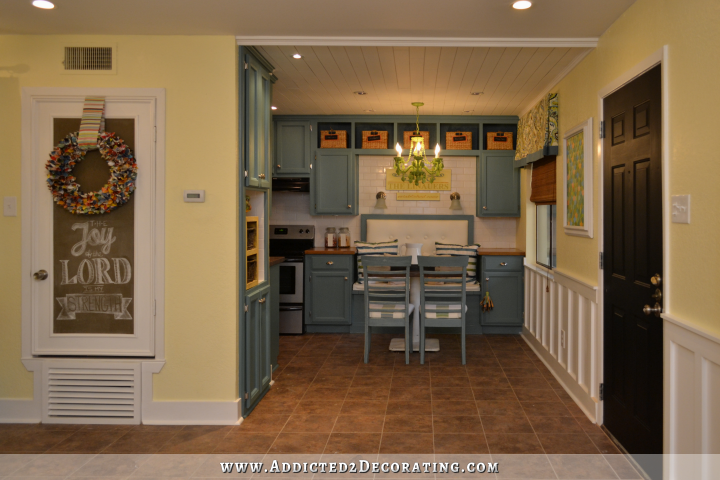
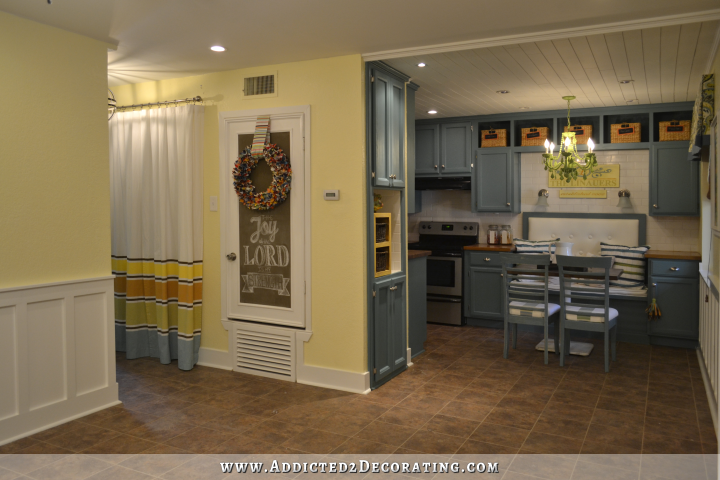
And that’s the full circle in the main area. Then tucked in behind the wall is the kitchen. It’s small, but it’s set up very efficiently.
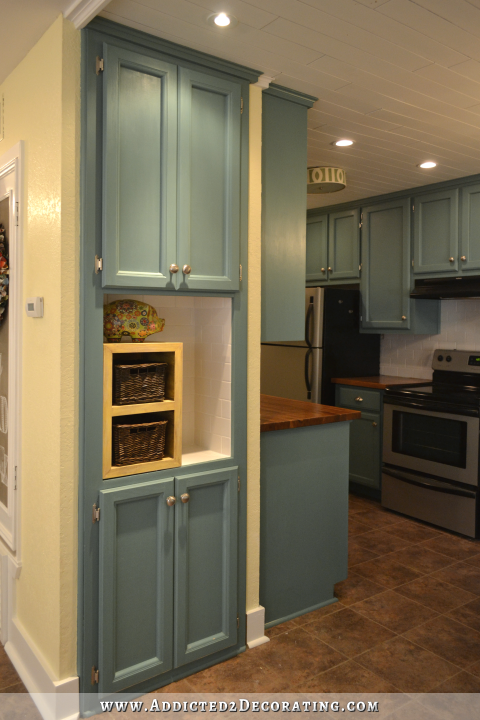
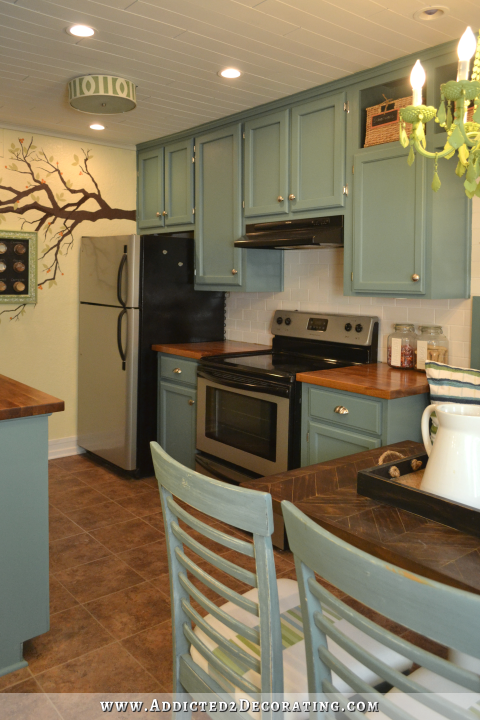

And of course, from the breakfast room you get a full view of the kitchen and the living room.
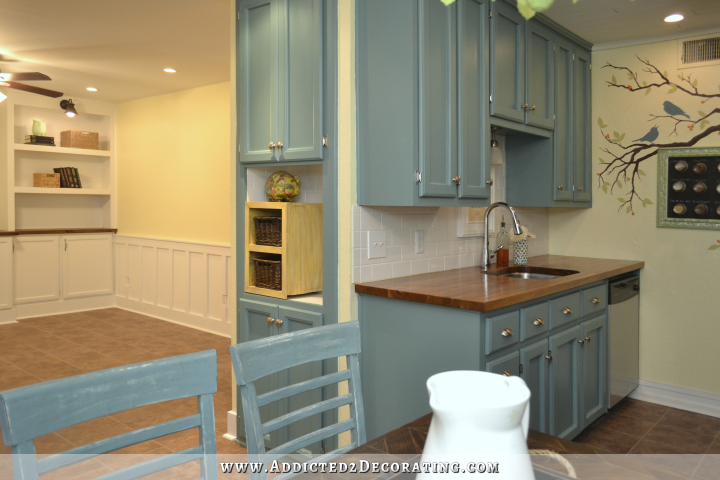
The banquette is my favorite place in the whole condo. I spent many, many hours there working on my laptop.
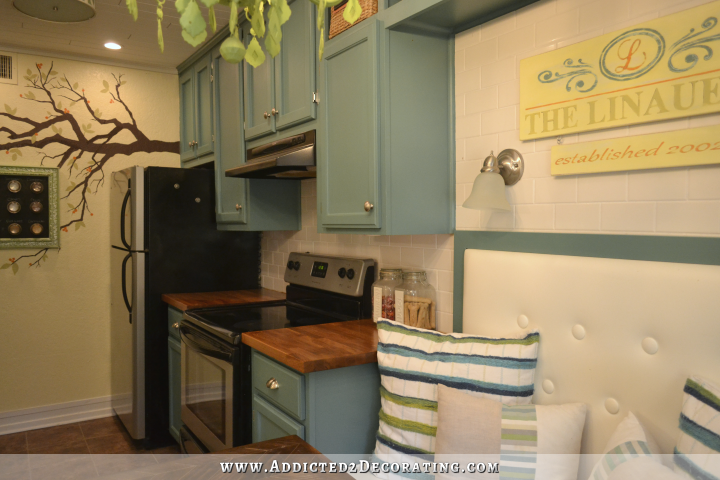
And then back around to the hallway, you can see where I removed the standard coat closet with double bi-fold doors, and added cabinet storage. We also widened the hallway a bit, and removed the dropped ceiling from the front part of the hallway. The ceiling at the back of the hallway is still dropped because it contains air ducts.
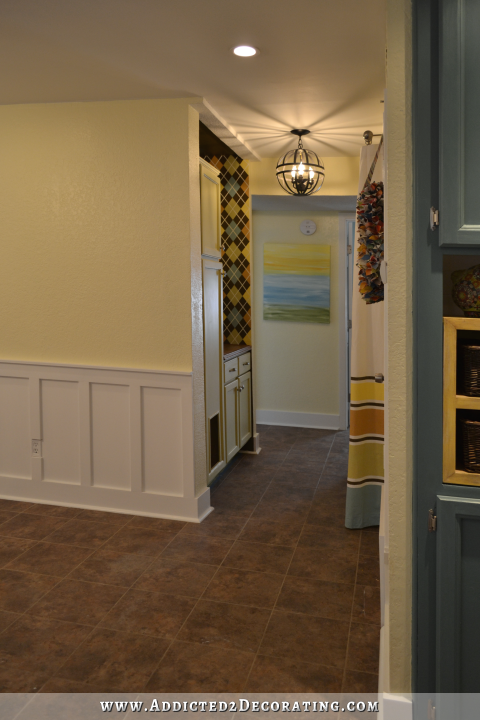
And standing at the back wall of the hallway and looking back the other way, you can see the front door straight ahead. The breakfast room is on the left, and the living room is on the right.
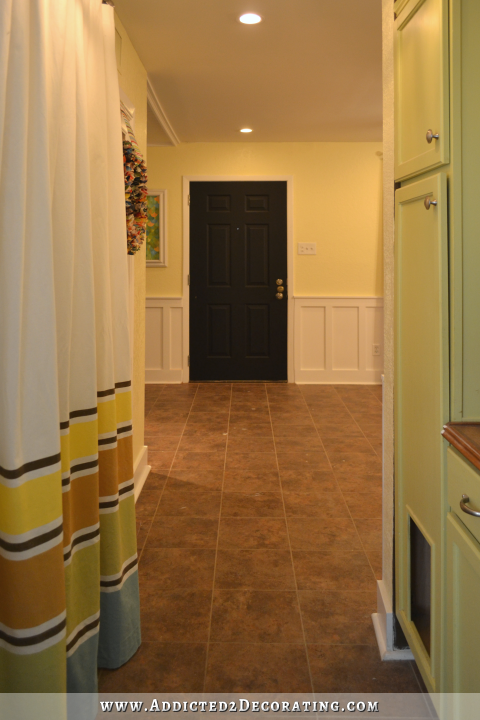
Here’s a better view of the added storage in the hallway. It’s a tight space, so it’s hard to get a really good view of the whole thing in a picture.
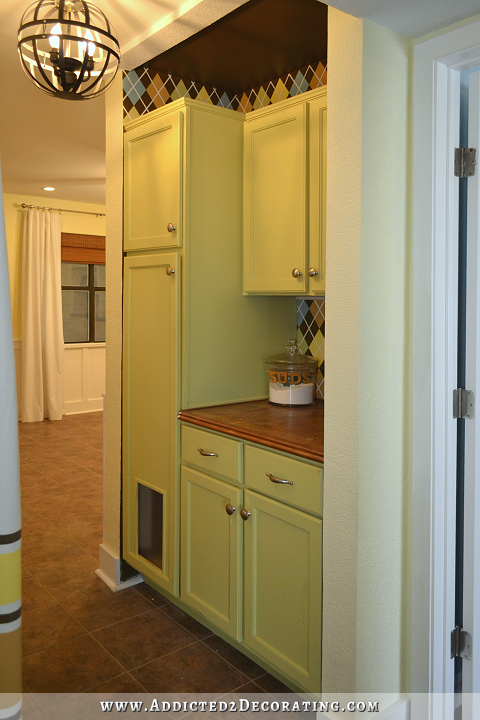
And then standing in the doorway of the master bedroom and looking back into the hallway, you can see the hallway bathroom on the right, and the second bedroom on the left.
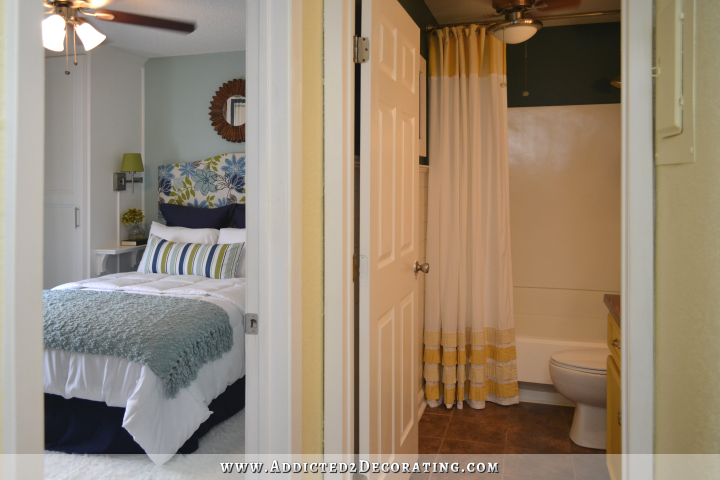
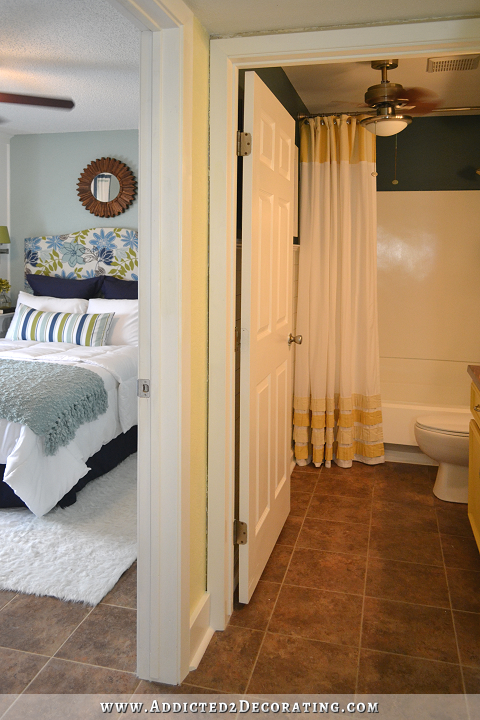
There’s another bathroom attached to the master bedroom, but this hallway bathroom is much bigger.
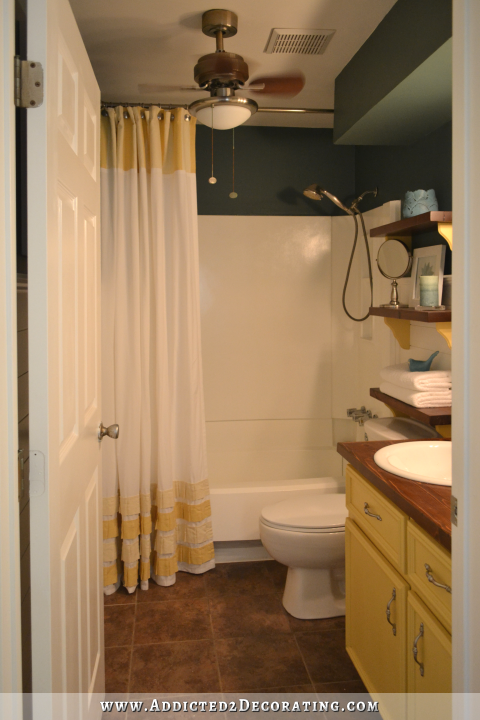
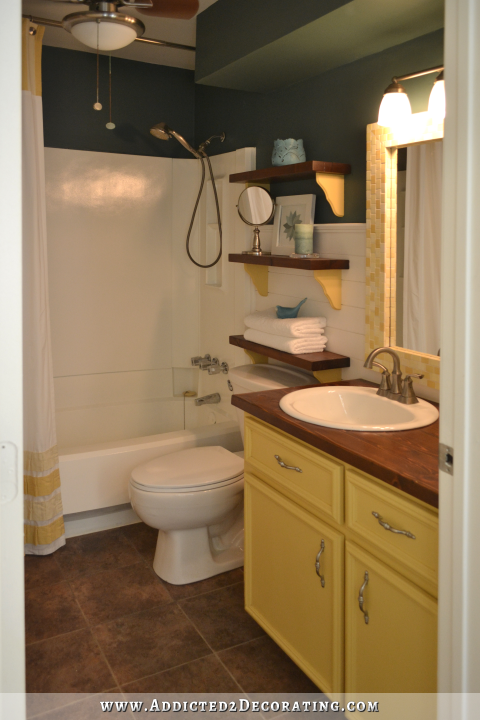
And then from the bathroom, looking back into the hallway, you can see the master bedroom straight ahead, and the second bedroom is to the right.
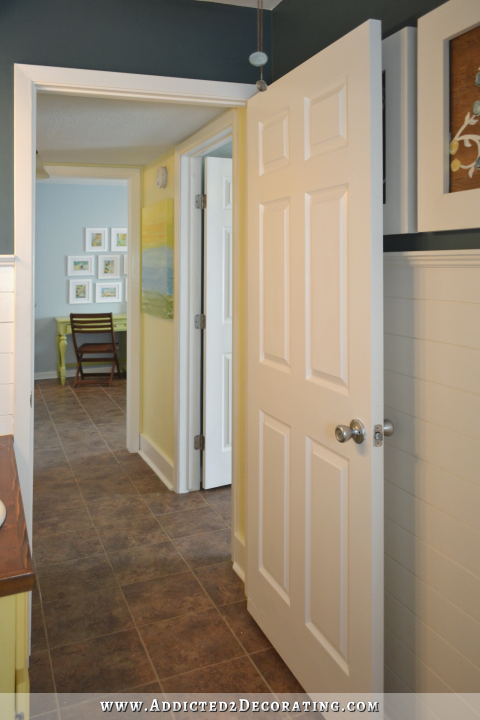
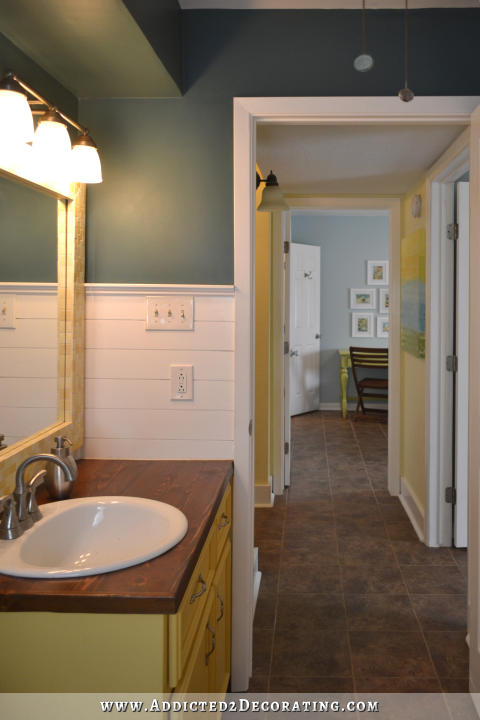
This second bedroom is where I built the closets for additional storage. I love how this room turned out, and I’ve gotten so much great feedback on those closets from people (i.e., condo neighbors) who have seen the room.
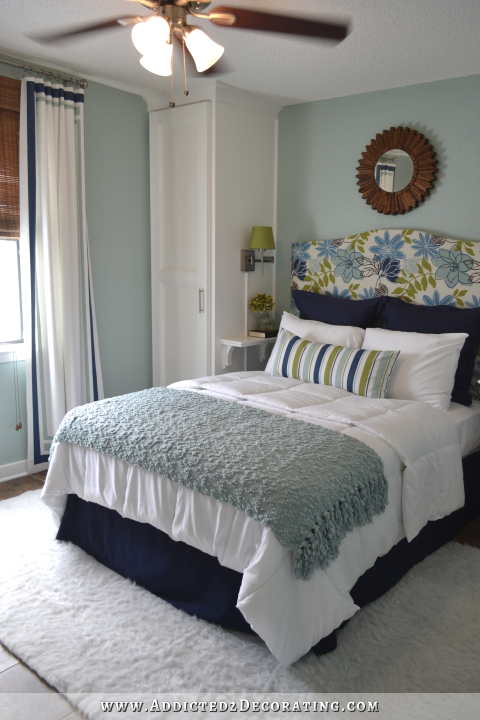
And from this bedroom, you can see the hallway cabinets and the living room just beyond that.
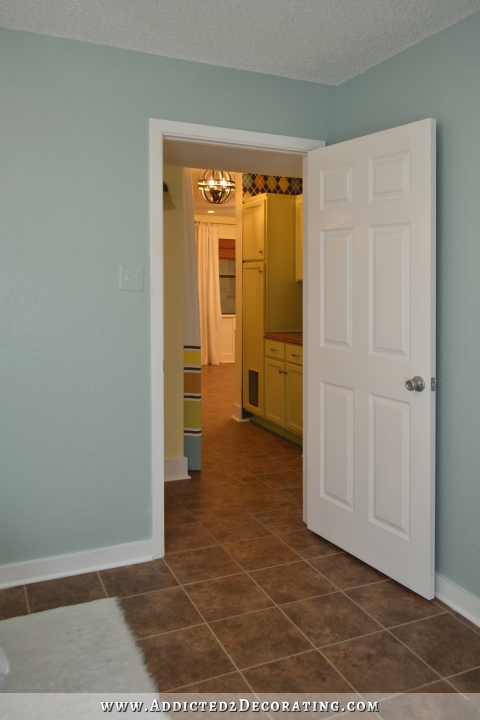
The master bedroom is the one that I showed you just a couple of weeks ago.
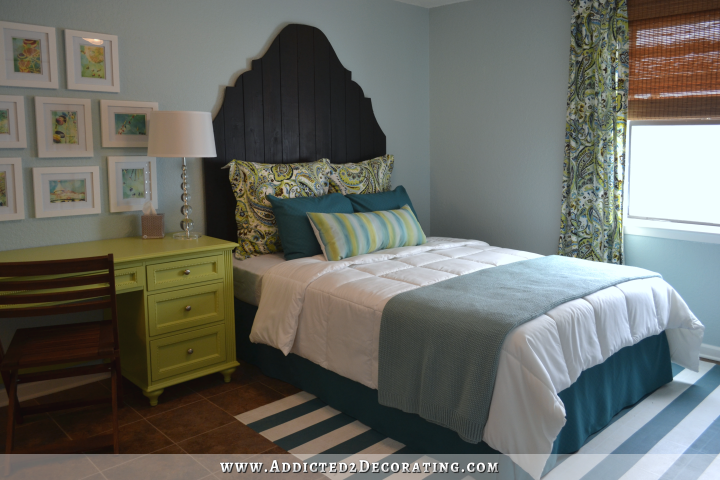
And it has this little attached bathroom.
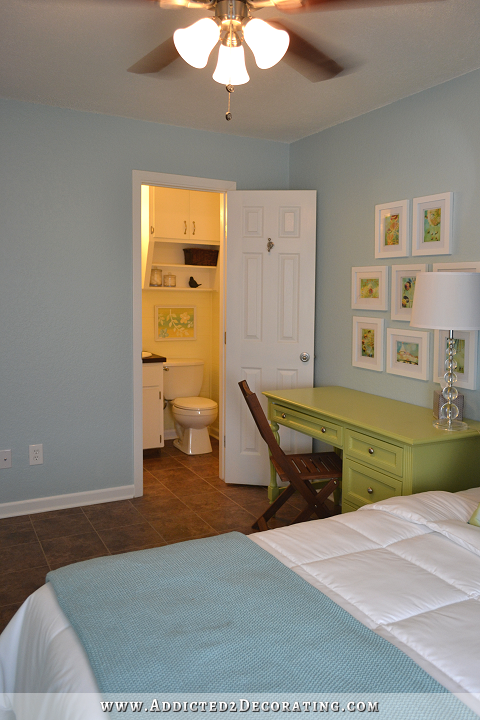
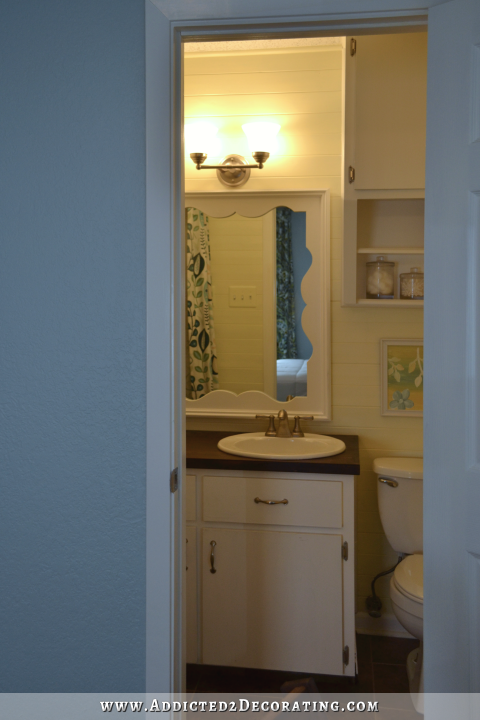
From the doorway of this bedroom, you can see the hallway bathroom, with the doorway to the second bedroom on the left.
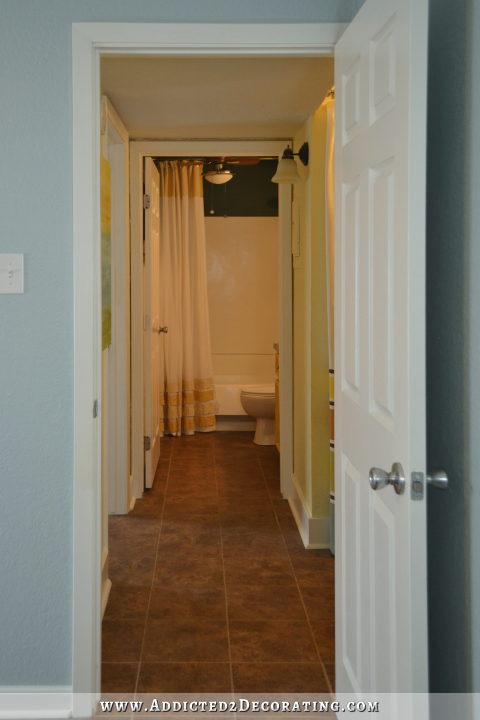
And that’s the grand tour! 🙂
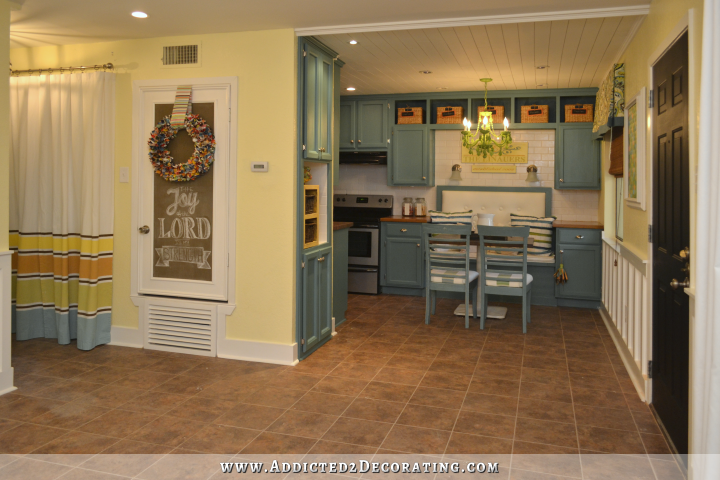
If you want to see all of the room transformations (before and after pictures) on one page, plus the DIY projects for each room, you can see the Condo Tour page here. If you want details of each room (e.g., plenty of before and after pics, plus details like paint colors, etc.), you can click the links below:
- Kitchen
- Breakfast room
- Hallway
- Master bedroom
- Master bathroom
- Second bedroom
- Hallway bathroom
- Living room
It’s not listed just yet, but it will be listed this week. And we’re not quite certain about the price, but it will definitely be under $80,000. (Yes, real estate in Waco is cheap. 🙂 )
The condo is 834 square feet, and has two bedrooms and two full bathrooms. It’s located in Waco, Texas, about five blocks from Baylor University campus (within walking/bike riding distance to classes). It’s conveniently located one block from the I-35 service road, and takes about five minutes to get to Baylor’s new McLane Stadium, which also sits right off the highway. It’s close to downtown, and there’s a plethora of restaurants close by — some within walking distance (Shipley’s Donuts and Domino’s Pizza are right next door 😀 ), and some just across the highway.
The condominium complex is gated, and also has a gated swimming pool.
If you know anyone (or know someone who might know someone who might now someone) who is looking for a Baylor University condo, feel free to send them my way! 🙂



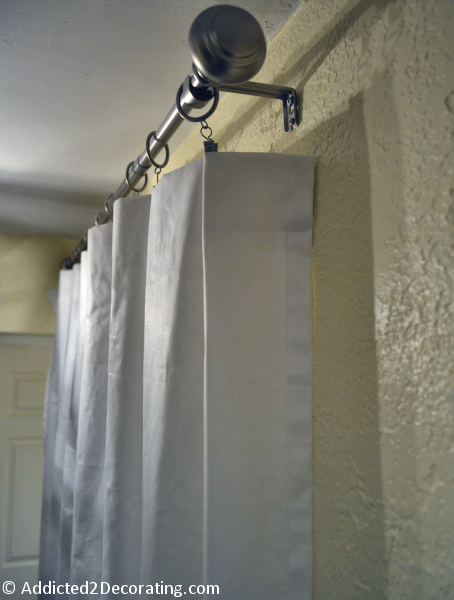
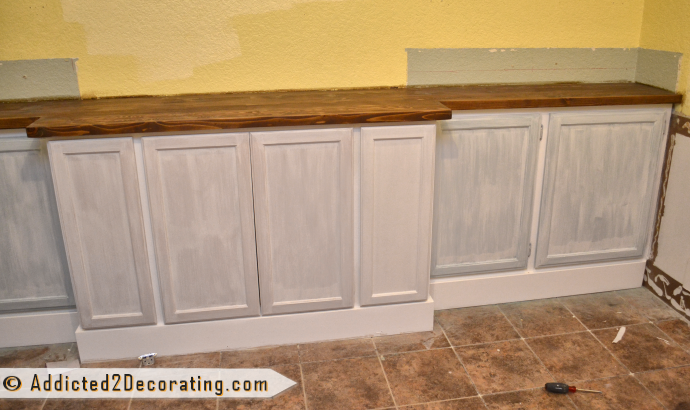
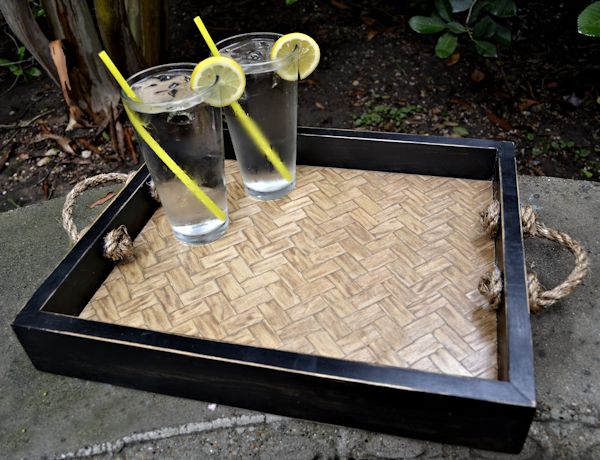
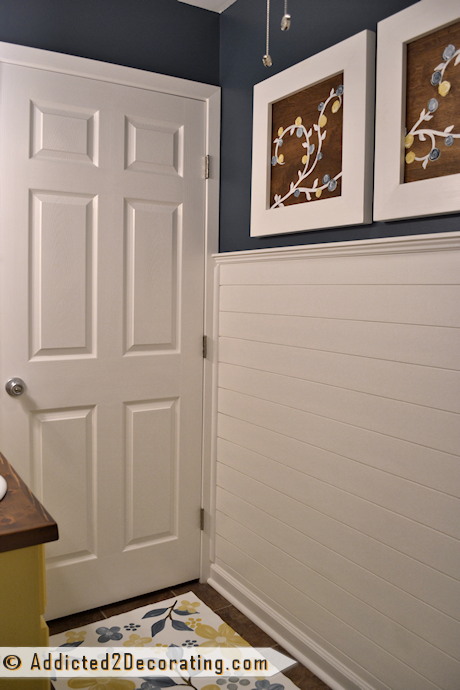
Looks fabulous Kristi!!! It will sell quickly. So happy that this chapter is coming to a close.
Big hug!!!
Wow! It looks great. All your hard work has paid off. The plant at the front door looks like a sweet potato vine.
It’s def a sweet potato vine.
I LOVE IT!!!! However, the price seems very low to me. Glad you can now concentrate on the house.
Somebody will be very happy when he/she or their parents buy this gem for them!! I cannot really wrap my head around the transformation of the condo when seeing it in all it’s glory now and remembering the pictures of the state it was in when you bought it! I’m surprised at the stated price as a flat like that would cost very much more over here in Germany, but of course I’m not at all familiar with prices in the US, or Waco. I keep my fingers crossed that it sells very quickly and that you can be content with closing that chapter and moving on to new and exciting things 🙂 Please be very proud of what you achieved there, it is a lovely and stunning living space!!!
Housing prices vary considerably across US. As stated below it would be super expensive in Oregon or anywhere on west or east coast probably. It also depends on “comparables” which determines how much a lending company will loan for property.
Oh Kristi it is beautiful! I wish you could come to my house and DECORATE! i love EVERYTHING FROM THE COLORS to the layouts. Hope it sells quickly and I am looking forward to more from your home.
Looks amazing. I think people will be pleasantly surprised as they walk through that front door. It’s sure to sell quickly!
I haven’t got a clue about the house prices, but please, please make sure you don’t underestimate the value of the work you put in there – if you had hired someone to do all these things, how much do you think you would have paid them? That’s the question!
Oh! We are all so very happy for you!!! We have enjoyed your “journey” and now you can enjoy the fruits of your labor!
I agree, it is fantastic, and I would love to be able to hire you, as well. Good job!
YAY!!! The condo is wonderful, if I lived in that wonderful state I would def consider it. I am sure you will have no problem with a fast sale. I am so glad you finished it and can now move on to your forever home. Have a beautiful, blessed day!
I found your blog sometime around the hallway redo or maybe the tile in the main bathroom. It has been so encouraging and motivating to watch you transform this space. It is BEAUTIFUL!!! I laugh at the price…where I am living in Oregon this space would easily go for $220,000! I hope you get a bidding war and a wonderful price for this amazing space. You deserve it! Now I can’t wait to see the next project for your house!
This is just so beautiful! You do such amazing work and are an inspiration. Thank you for sharing your talents.
$80,000 seems like highway robbery for your eye and attention to detail. This truly is a work of art! The buyer will be very lucky to live here.
Amazing! Just amazing to see all that you created and built all on your own! Wishing you a very quick sale, so you can carry on with your new home. I only wish that I could buy your condo. Blessings to you.
It’s beautiful! And I had such pleasure watching the transformation….you are very talented! I’m sure you are feeling relief at finally being at this point in this project. I have no doubt it will sell fast. I’m praying for a bidding war to get that great price. Now full attention on the house! Can’t wait for the next project!
I watched so many of those projects happen : )
I agree with all of the above. Amazing. You did such a great job, I too hope there is a huge bidding war and you end up getting a lot more than you expect. $80,000 sounds like free.
Looks terrific, you Rock Girl! I admire your vision, sense of color and persistence.
I remember the girl who complained all the time about the noise from the power tools! Aren’t you glad you have your own house now.
Wow, Such journey, I have enjoyed all the makeover projects and seeing them come together as this adorable finished condo made me feel excited for you – it will surely sell in a heartbeat, it is stunning – you must be so proud – I could ramble on all day – superlatives are tripping off my tongue – GREAT JOB KIRSTIE, I cannot WAIT to see how you proceed with the house – rock and roll young lady!!!
It probably goes without saying, but be sure to create a very detailed printout of EVERY improvement for everyone who comes to see the condo. It shows added value, of course, but most importantly, it differentiates your home from all the others in your complex. Things like a widened hallway might not be obvious to someone walking through, but it will be appreciated when someone compares your hallway to any other they are touring…
Good luck selling quickly! It is gorgeous!
This is simply unique and l would buy it in a heartbeat!!!!!
Wow! Kristi it looks fabulous! You took a plain Jane condo and turned it into a beautiful, fun, warm place to live…It all looks great!!! And I to am so glad for you that you will now have this burden off you!…I think this jewel will sale fast!…Many blessings to you hard working lady.
In addition to your role as virtual DIY phenom and excellent decorating photographer you are also a wonderful writer so I hope you craft the wording for the realty listing for your realtor. I did this for my realtor and I think it really helped set the stage for a bidding war on the house we just sold. Regardless, I’m sure your condo will sell immediately but we would all love to hear that a bidding war sent the price higher than you imagined it would go.. Every square inch is lovely. Thanks again for the inspiration, by the way. Every time I got overwhelmed during the months spent working on my dad’s house I thought of you and all you accomplish on your own or with minimal help. It truly made a difference and the effort I put into the place definitely paid off. Now I’m tackling our house to get it ready to sell so we can move South before winter. I can’t wait to get settled so I can decorate our new home and actually enjoy the fruits of my labor!
I definitely could live there. The condo is amazing and I feel like it may already be sold by the time I hit post! I’m anxious for you to get started again on your home.
Just wish it was here in East Tennessee at that price. We would love to buy a condo near East Tennessee State University in Johnson City, or Knoxville, TN near the University of Tennessee for our grands. But it would never sell for that low a price. And property in East Tennessee is not overpriced, just in the college towns.
And you handiwork and attention to detail are a real plus. I’m anxious to see what kind of price a realtor places on it, unless you are selling it on your own. Please keep us informed.
Your condo is just lovely. I would buy it for sure if I was in your city and looking.
Congratulations. What a spectacular job! and I like the way you decorated for selling..and not over the top.
Yes, home prices are low there and when we watch TV seeing their prices, we just fall out of our chairs.
In southern Ontario, that wouldn’t go very far. But don’t underestimate
So happy for you. God bless,
Looks awesome.
Now SELL BABY SELL!!!!!
It is beautiful. I also hope you get a bidding war! It is so cool that buyers can come to your blog and see how much work you put into this Condo. I think it makes a price of $80,000.00 seem worth it! The placement is perfect for college students. And buying may possibly be cheaper than renting or living on campus for 4 years. Best of luck! Now on to your home sweet home! Big Hugs from WV.
Sheila F.
Applause! Applause! Applause!!
LOVE it! What a wonderful condo!!
We live in Waco and definitely have some Baylor student connections. If you can email me the specifics I’ll pass it along to them today! 🙂
Yeah Allison!!!
Simply fantastic! You did a wonderful job on the condo and I certainly hope that you reap the harvest of your beautiful work. I wish I lived in Waco, I would purchase it in a heartbeat. The colors are stunning and your eye for detail is amazing. HGTV needs you – you would put all the others out of business!! Best of luck on your sale.
It looks wonderful Kristi! Might I suggest that you upload these photos and give them to your realtor to use in your MLS listing. I have taken my own photos AND written my own description for the last two homes we’ve sold. What a difference it makes over the hurried snapshots and standard write ups that are prevalent in listings.
To give you some ideas, this is what I wrote about our last home-
Welcome- Come on in and let me show you around-
This home was built for Gatherings, for Community. It has a Dining Room designed to be used year-round, not just twice a year, (the current dining table seats 18). This outstanding space encourages lots of game nights, working on puzzles, sharing great meals, great conversation and more-in essence, togetherness.
The floor plan is very flexible. Room function can change as your families needs change. The Mother-in-Law Suite works beautifully in caring for an aging parent or for providing an adult child with needed privacy. This room has a full bath, walk-in-closet, and separate entrance. It is currently used as a Pool/Game Room. Lots of possibilities.(The two Antique Sink Stands convey).
Easy care Peruvian Stone extends throughout most of the open living areas and baths. Other rooms have newer, neutral carpet or higher end wood laminate flooring. A 12×14 Office/Craft room and 12×14 Home Library are directly off the foyer. The library was originally a formal dining room and has a doorway to the kitchen. The Solid Oak Kitchen Cabinetry has Pull Out Shelves, Under Mount Sink and Solid Granite Counter-tops. There’s also a Large Pantry. The Skylight keeps the living area bright and the Wood Burning Fireplace lets you roast marshmallows indoors on cold, wintery nights 🙂 To the back left of the home is the 14×16 Master Bedroom with a Large Walk-in-Closet and Luxurious Bath. This Bath has two Separate Vanities with Granite Countertops, Under Mount Kohler Sinks and a Soak-the-Day-Away Jetted Garden Tub. This split bedroom plan has 2 additional bedrooms, 12×13 and 13×14, and Full Bath on the opposite side of the home.
About the exterior- A porch is not just a porch, it gets you outside- to just be still, to read, to watch folks walking their dogs, to swing or rock; to relax. The backyard deck is an inviting space for cookouts and spending time in the sun. A half acre lot is big enough to stretch out, but not too big to easily maintain. And the 16×20 Workshop with Electricity and Deck, well, you can tinker to your hearts delight. You can also store yard tools in the attached garden shed off the back of the workshop.
Roof and HVAC (inside and out) were replaced in 2005. Roof has dimensional shingles and has recently been cleaned. Fresh paint on interior trim and exterior soffits. The Sprinkler System is in both front and back yards. Home is on sewer. The stucco was recently inspected and minor repairs completed. This home is in the Highly Rated Pace School System.
Living in Woodbine Springs Plantation gives opportunity for after dinner walks, weekday fishing and picnics at the lake. It is close enough to “town” but not right in the mix of the hurry, hurry, hurry.
This home is immaculate and move in ready!
Wonderful job! Exceptionally cute!
The house may be only worth $80,000 due to local real estate prices, but surely you can get more for selling all the furnishings?!!
Looked it up on Google–it IS close to Baylor, isn’t it? As sweet a place as you’ve made it, it should be snapped up in no time. Best wishes.
Absolutely beautiful! I would be curious to know how much all your staging and remodeling/decorating has added to the value of the condo compared to the typical condo in that complex. I would think it would more than pay for itself. I am just wondering strictly from a real estate investment point of view. (We will probably be selling our home soon, and I am interested in all things real estate investing and staging these days!) Please let us know what your realtor’s opinion is on this! I’ll bet your home will sell right away and get multiple offers–I think your decorating and built-ins will certainly appeal to your likely target market of a young (graduate student or otherwise) couple! The rooms you’ve staged look like they could be on HGTV! . I am no real estate expert, lol, but it looks great in photos and that is so important for today’s buyers that start out by looking at homes online!
(Just wondering, again, but I assume it has not been on the market yet, right? How is the real estate market out there these days anyway?)
Aw, shucks, Kristi, we would all love to have seen how you would stage the condo living room!! However, I do understand that you probably don’t want to spend any more money or time. However, the staging books that I have been reading say that empty rooms look smaller (as well as those with too much furniture.) Do you think that is always true?
FWIW, have you ever considered using a very small, tailored-type sectional in the living room? I have a similarly small family room, though mine is laid out very awkwardly for typical sofa seating. The only sensible way to fit sofa-sized seating in it, and not have it look very squashed or awkward, was to use a very small sectional (89″ x 89″ was about the max that would fit!) I found one on Craigslist that was like new and it turned the “liability” of the family room layout into an asset by making it very cozy and convenient for tv watching and conversation.
Just a thought. I love the transformation!
Well done! I’m forwarding this to a gal I know recently hired at Baylor 🙂
Tell her quick, Barb! This thing is gonna take about one hour to sell. If she buys it direct from Kristi, maybe she can get a discount (no agent fees). Can just go through the title company and they will get all the paperwork done.
What a find for an alumni or student – Asking price seems very low. On the east coast the cost would be much higher. What a find. I would start higher, you can always come down. <3
So much to love in such a tiny space. You make it look double the square footage!
Looks fabulous…you should have no problem selling it!! Congrats on a job well done!
Your condo is absolutely lovely! I’ve said it before and, here it is again….you are a very talented woman!
So amazing — I’m ready to buy & move to Texas 🙂 One question. Is everything pictured included in the price? In other words, is everything you’ve added for décor et al going to be left for the new owner? I have a friend in Marble Falls and in Austin that I want to send to look at your beautiful condo.
Looks amazing!! I never realized how tight the hallways and doors were… it’s no wonder your dh had trouble moving around in a wheel chair there. So wonderful you guys were able to move out and that you’re about to get a much deserved reward for an amazing makeover!
Oh my! I can’t believe it! You are a magician. It is absolutely lovely and the price seems like a give-away from here.
You did a superb job all throughout the condo. Whoever buys it will be one lucky owner.
I, too, wonder if everything shown will be sold with the condo. It is a beautiful space!! I can’t seem to find the post on how the dining room upper cabinets with the open boxes for baskets were constructed, is there one? I can’t imagine this even staying on the market for a day, it will be snatched up before the official listing!!
I’ve been waiting for so long for this! Great job Kristi! You must be so relieved and proud of your work.
It has everything. I hope for a bidding war and you get a lot more than 80K. Well done !!
This is just lovely and has personality unlike most condos. I’m sure it will sell quickly! Your taste is exquisite and your craftsmanship so detailed. I love your work and am a faithful reader. Good luck with the sale. I’m sure it will be freeing for you.
Marvelous!!!! I’m sure this condo will be snapped right up — love it!
Also, a belated Happy Birthday to you!
Your condo is absolutely stunning Kristi. I love everything you’ve created and done. You have made a fantastic transformation in every room and you must be extremely proud of your vision and achievement. Well done, you’re a real inspiration to all of us and I’m sure the condo will sell very fast.
You did an unbelievable job. Congrats to you. You must feel so proud.
WOW! Whoever buys it is soooo lucky!
This is overwhelming to see it all finished! What an amazing job you’ve done! Of course, I also love all those colors.
I think that red on your front door may be just what I need. Would you post it??
Everything is perfectly appointed – you are so very talented:) In 8 years, when I retire, I plan to move to Texas where the weather is warm (no more winters at -30) If I was moving this week, you would be getting a call – I could move right in and not change a thing:)
Kristi, you have done it again! You have such talent and I am so happy for you to have finished the condo. Somebody is going to be lucky enough to live there. I hope you sell the condo and happy, happy day to you!
The condo’s beautiful. I love how it doesn’t look like your typical condo with granite counter tops and a typical floor plan! I especially love the the yellow, blue and green color palette!
I didn’t see where you said why there is a curtain in the hallway. What’s behind it? You’ve really done a great job and every room loves lovely. Hope it sells quickly and for much more than you’re asking.
It’s the washer and dryer in Kristi’s awesome hallway “laundry room” – one of my favorite projects in the condo. 🙂 (Click the “Hallway” link above and you can see the before/after.)
Looks beautiful!! Some college girl is going be really happy when her parents snatch that condo up! I know we will be looking in two years for my daughter in Tuscaloosa. Too bad we couldn’t move yours!! It will sell quickly!!
This is truly beautiful Kristi!!!!
I have forwarded the pictures and info to several friends who are/have Baylor students in their family.
I am keeping my fingers crossed for a really quick sale!
Blessings,
J
PS: I totally agree that you should write your listing and use your pictures!!! I have had some experience in the real estate market, and know that some agents do not have much time or patience to do a good job with the ads.
First of all, a belated happy birthday! You (and your brother) gave yourself an incredible gift – the gift of having finished a big job. It looks wonderful – so warm and inviting. I love how easy it is to imagine myself reading in the bed, or placing my books on the bookshelves in the living room. Hope it sells in a flash, for at least what you are asking!
You. are. a. genius.
Holy smokes, you’d be able to get at least $300,000 for that here in Sonoma County. (Yes, even for a condo.) Lucky people who get it.
Love the condo! In the second bedroom, where did you get the drawers for the closet?
I got them at either Home Depot or Lowe’s in the storage/closet organization section. It’s two sets of drawers stacked on each other, and then I added decorative feet to the bottom and trim to the drawers.
Kristi, it looks fabulous. Given the two bedrooms, especially with two baths, should give you a wide selection of potential buyers. I can’t wait to see what happens when it goes on the market. Having bought and sold a few houses through the years, I strongly agree with the idea of writing your own listing info and especially furnishing your own photos. I still remember the frustration of looking at a listing that gave no idea of the floor plan, or the main rooms. Plus your photos are so much better than most listings, which are usually done with speed in mind, not quality. The condo looks like a model done for development representation. Not only will the buyer get beauty but all the wonderful built-in storage is almost unheard of in that price range. Have you thought about the pricing for the furnishings you have in the condo? You may very well get a buyer interested in those too since the decor is so outstanding? Also, in some places the blinds and custom curtains would not be included so keep that in mind during negotiations if you plan to leave them. Good luck!
I am interested in more information about the condo in Waco!
Hi Sheri~
I have a meeting with the real estate agent tomorrow afternoon to list the condo. Our agent’s name is Jason Rankin, with Coldwell Banker. He can be reached at 254-548-3792. If you have any specific questions that I can answer for you before then, you can email me [email protected].
This would be a perfect condo for a couple of students or a young couple. Congrats on the beautiful remodel – the added built ins should add a lot of value and bring in more potential buyers. With the fall semester coming within 6 weeks, now should be a great time to list it. (And make sure the realtor uses your photos!)
I’d be surprised if it’s on the market for a whole day without selling. It’s beautiful!
Thanks for the tour- the condo looks great! I am “newish” to your blog, I’ve been reading it for almost a year and I’m catching up after 2 months without a computer. I wasn’t around to see the original posts about your condo projects and just love that I have found your chevron table as a result of the tour. It may be the table I’d like to make for my kitchen. My family of 5 has outgrown our little glass-top (with 3 kiddos- yikes!) 36″x48″ table that I bought for my single apartment and now that the youngest is out of the high chair, I’m sitting in the one mismatched chair. 🙂 I’ve found chairs that I love but don’t really want a matching table and I’ve had a hard time finding a table with a fun but somewhat rustic/farmhouse look that is reasonably price. I also need something that will still look good as it gets worn – any table will take a beating with the kids playing, eating, and doing school work on it.