May Progress & June Goals
May has come and gone, and I feel really good about my house progress last month. I had originally planned to get both my breakfast room and kitchen completely finished, and then get started on the pantry. And then about midday on May 1st, just a few hours after posting my April Progress & May Goals post, I changed my mind. I decided to hold off a bit on the pantry and just focus completely on getting the breakfast room and kitchen finished, and then finalize my plan for the pantry while I got started on cleaning out the garage and storage room in preparation for the garage-to-studio conversion.
So how did I do?
Well, the good news is that my breakfast room is completely finished. You can click here to see the whole before and after post.
And to that end, I spent time during the month of May making a frame for the TV (click here for that project)…
I made some easy painted Greek key pillows (click here for that project)…
I built and upholstered two benches (click here for that project)…
And I painted some canvases and DIYed some very easy framing on them (click here for that project)…
And over in the kitchen, I finished up the range hood cover that I built to cover the stainless steel range hood (click here to see that project)…
And along with those big projects also came a ton of little finishing projects, like installing sconces, changing the grout color in the kitchen from bone to white, touching up paint where needed, adding switch and outlet plates, switching out the recessed lights to LED lights in the kitchen, etc.
And while the kitchen still isn’t completely finished, it will be by the end of this week, and I’ll have before and after pictures at the beginning of next week (hopefully Monday). There are just a few minor things left to be done. For example, all of my cabinet doors are 1″ overlay doors, so naturally I had the new doors that I ordered made with a 1-inch overlay to match the others. But unfortunately, 1-inch overlay hinges are nowhere to be found in my city. I could find 1/2-inch overlay and 1.25-inch overlay hinges, but no 1-inch overlay. I even had a heck of a time finding them online, but finally found what I was looking for at the very hefty price of $7.77 each (i.e., not per pair, but per hinge, and that’s not even for the soft close kind!!) on Amazon. And of course, they weren’t an Amazon Prime product, so I’ve been waiting and waiting for them to get here. They’ll be here on Friday. (Amazon Prime has me so spoiled with their free 1- or 2-day shipping.)
I had two extra 1-inch overlay hinges for the range hood cover, but I don’t have hinges for the new doors on the wall of cabinets, so the kitchen won’t be completely finished until this weekend. But for the most part, it’s done.
So those are the items from my May list that I actually finished. What didn’t get done?
Finalizing the plan for my pantry and cleaning out the garage.
So what’s in store for June?
Well, I think the first one is pretty obvious. The garage and storage room absolutely must be completely cleared out by the end of this month, which also means that the sunroom has to be cleaned out since everything I’m keeping from the garage will need to be organized in the sunroom. I’ve procrastinated up to this point because the task seems overwhelming. But I finally signed the contract with the general contractor, and I’m officially on their calendar with a start date, so I can procrastinate no more.
I’ve decided that I’m going to carve out some time, perhaps two hours a day, or maybe three, to work on these areas. Surely if I do that every single day, I can have it finished by the end of the month. I can dedicate a few additional hours on the weekends if necessary. But the idea of tackling it two or three hours at a time doesn’t feel quite so overwhelming to me. It sounds manageable.
And while I know many (if not most) of you are hoping that the other project I tackle in June will be my pantry, I’ve decided to put it off one more month. And I promise I have a good reason for that decision.
The work on the garage-to-studio conversion will begin on or around July 5th, and part of that conversion will be adding a half bath at the back of the studio in what is now a storage room at the back of the garage. About two weeks before the project start day (so around June 21, which happens to be my birthday 😀 ), the project manager is going to meet with me to discuss all of the details of the project, finalize decisions, and make a list of items that need to be ordered and on the job site before the start date.
Well, I’ve decided that during that meeting, I’m also going to talk to him about running water lines to the pantry so that I can have a sink in there. His answer might be that it’s not possible, or that it’s too cost prohibitive since that room sits on a slab foundation. But in my mind, since they’re adding a half bath just on the other side of the pantry wall, the cost should be pretty minimal to run water lines just a few extra feet. So we’ll see what he has to say, and then I’ll make my final plans for the pantry after that meeting and then plan to start the pantry at some time during July. If they can run water lines into the pantry, then I’ll obviously have to wait until that’s done to begin. If I can’t have water lines in there, the I’ll just plan to start the pantry at the beginning of July. But either way, the pantry won’t be a June project.
Instead, I want to focus on some more fun and creative projects this month — projects that feel relaxing and feed my creativity in those hours when I’m not having to clean out the sunroom or garage. And I think I want to focus on walls.
I got the Phillip Jeffries Juicy Jute Tantalizing Teal grasscloth wallpaper that I ordered. It looks like this…
…and I’ve decided to use it in the entryway as an accent. So I’d love to get that installed this month. And to answer that question that many of you had, no, the obvious seams in grasscloth wallpaper don’t bother me one bit. 🙂 In fact, I think that’s part of the beauty of grasscloth. We had grasscloth in our bedroom at the condo for many years, and I loved it, seams and all.
I’d also like to make a final decision on what to do with the music room walls and get that done this month so that I can stop looking at black walls.
The black seemed like a good choice when I was planning on using all of those bright, warm colors — pinks, yellows, oranges, etc. But now that I’m sticking more with blues, teals, and greens, the black walls just seem to suck the life out of the room, and I don’t like how it looks next to my kitchen at all. I’d love to do some sort of pattern on the wall, but after looking at hundreds of stencils and wallpapers for inspiration, I still haven’t decided.
And finally, I’d love to make a decision on my hallway walls and get those finished as well. It’s still just unprimed drywall, so I’d love to get some paint and color in there.
So those are my goals for June, but to be quite honest, I’m going to hold those goals loosely this month and really try to cut myself some slack. As long as progress is being made in the sunroom, garage, and storage room, then I’m really not going to hold myself too strictly to any other list of goals. I’m going to need fun stuff to make this month’s “absolute must” chores bearable, so if I look at that list of other goals and none of those appeal to me, and I decide I’d rather sew instead, then that’s what I’m going to do. Or if I suddenly get inspired to build come cabinets in my hallway, then I’ll do that.
So I guess my goals for the month boil down to these:
- clean out the sunroom to make room for tools and lumber
- clear out the garage and storage room completely
- do any projects in the living room, entryway, music room, or hallway that I feel inspired to do from day to day, just as long as things are getting finished and there’s forward momentum.

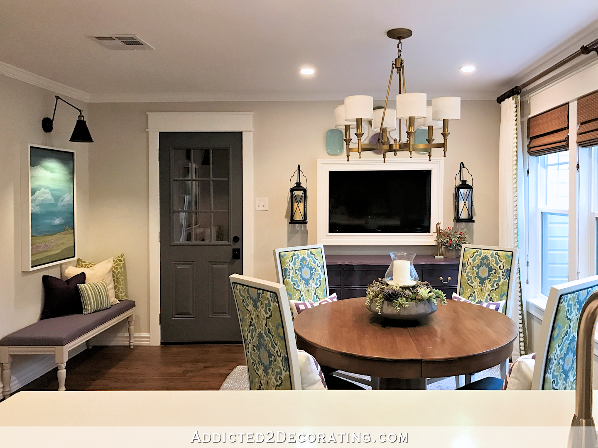
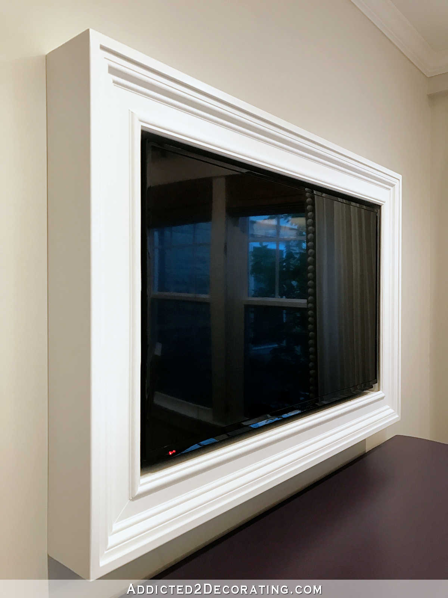
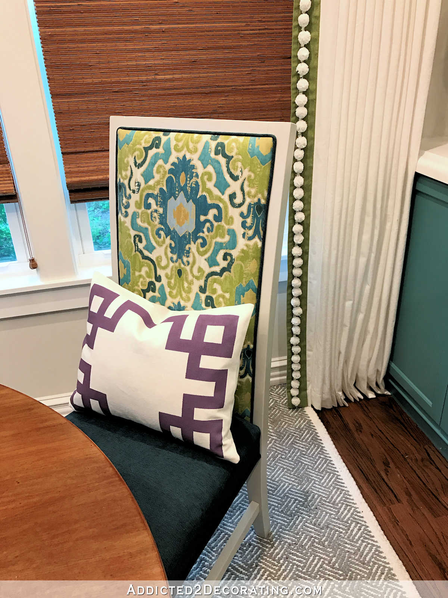
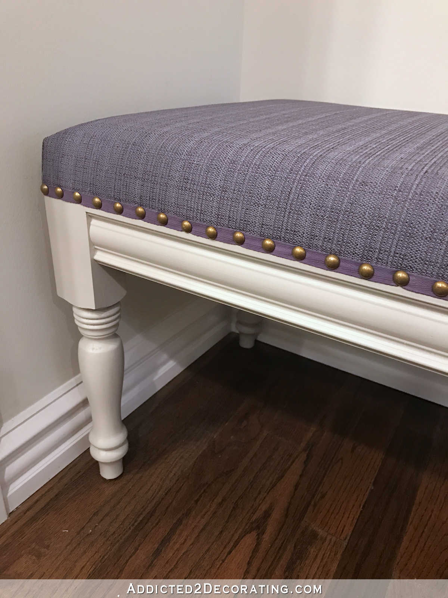
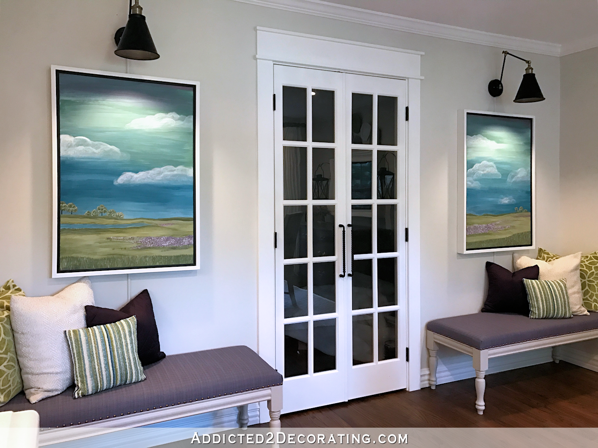
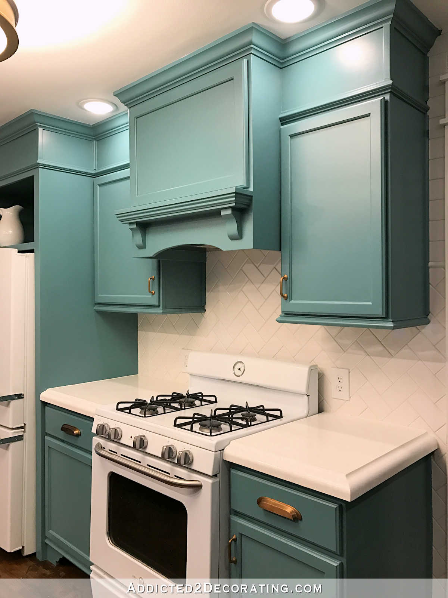
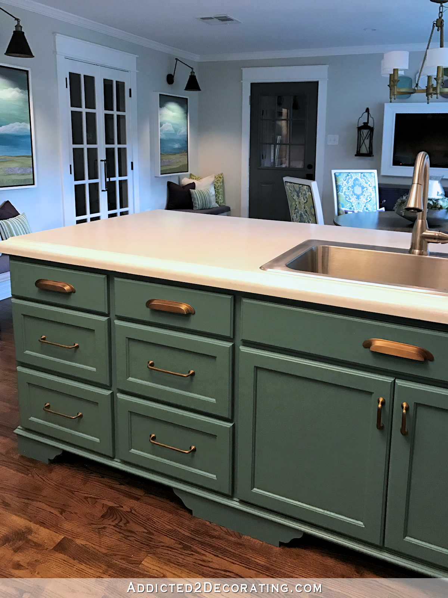
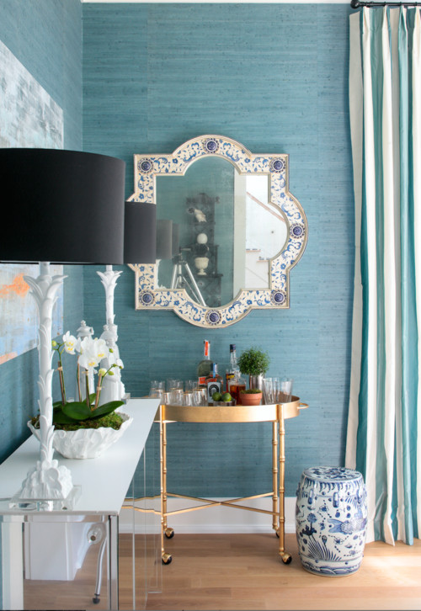
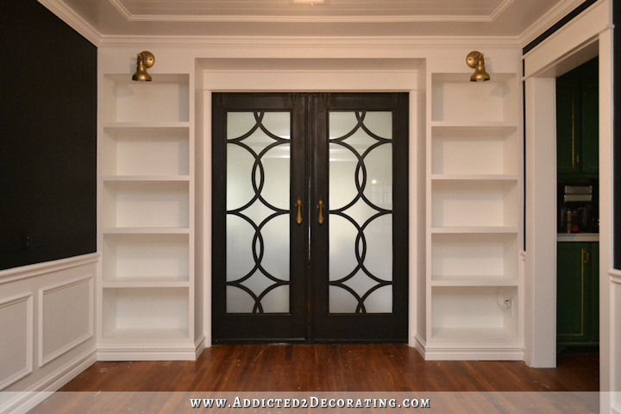

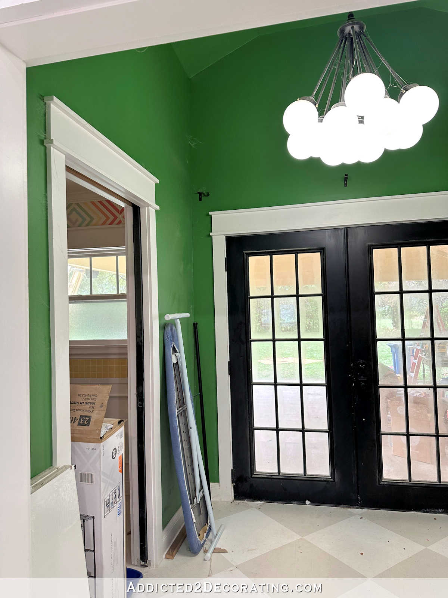
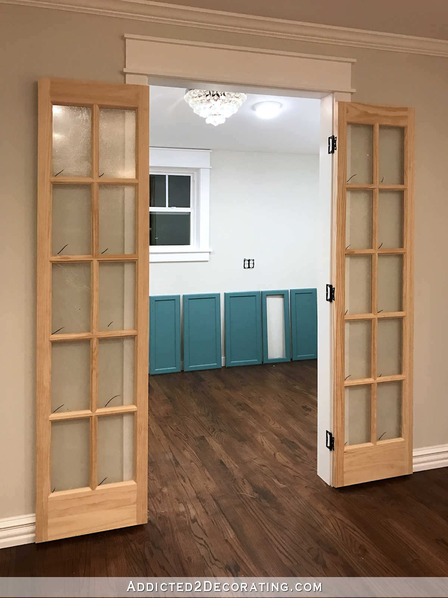
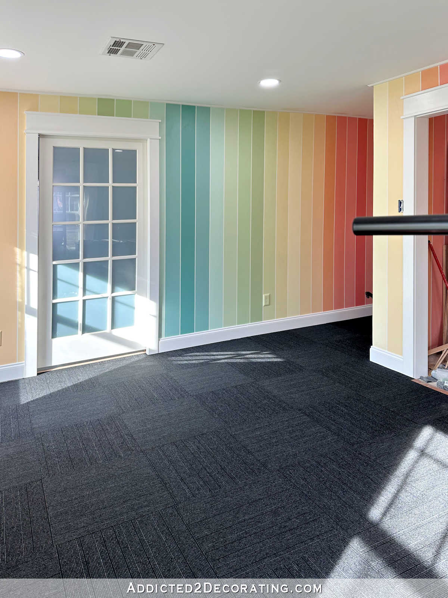
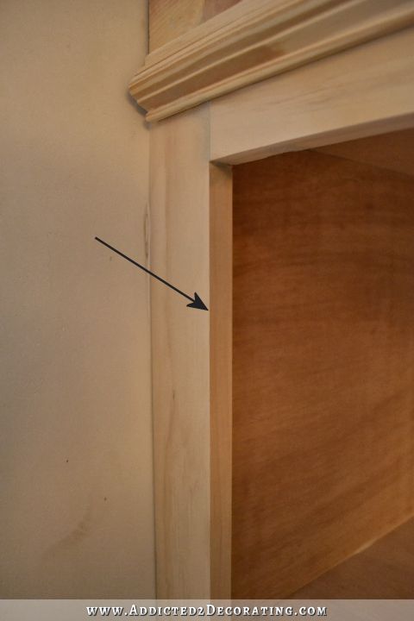
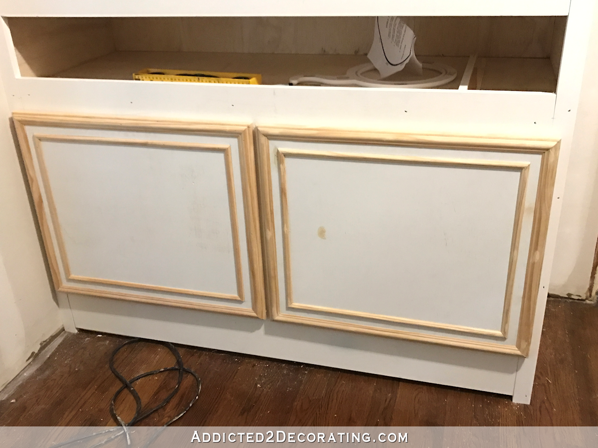

I think your goals sound great! In fact, I’d go so far as to say that for the entire duration of the garage conversion, you should cut yourself some slack. As much as you plan ahead for that project, there are going to be things that come up unexpectedly and you’re going to be making lots and lots of decisions during that time. I’m not a pro like you, but if I were you, I wouldn’t want the pressure of making millions of other decisions in other areas of the house during that time.
Plus, it’s summer break! Things are supposed to slow down a little! 🙂
I can see a paler version of your teal grasscloth painted in your music room. It would coordinate with both your kitchen and entryway. I can even envision using the trellis stencil you already have and just changing sheens to mimic that one wallpaper you love. And to take it one step further, if you have any leftover grasscloth, you could line the back of your shelves with it. It would be stunning!
Beautiful! What color gray do you have on your door from the breakfast room to the garage? I love it!
That is Kendall Charcoal from Benjamin Moore.
Why not paint the music room walls that beautiful purple color you covered the breakfast room benches with. It would look great with the kitchen and entry way teal grass cloth.
Would Benjamin Moore Antique Pearl be a viable option for the music room or maybe the hallway? You mentioned wanting to find a place to use that color somewhere, someday. BTW, haven’t commented lately but wanted to say, I love all the progress you’ve made so far. The kitchen/breakfast room especially!
Can you share the source of your teal grasscloth wallpaper? Thank you. Love it! I also love the very first picture in this post of the breakfast room from the kitchen. It really shows the correct size. Some of the previous photos made the room look so long, but with taking away some space for the pantry, it now looks very proportional to everything you have in the room. What a great place to share your meals!
I found the wallpaper here: https://www.decoratorsbest.com/p-phillip-jeffries-juicy-jute-grasscloth-tantalizing-teal-wallpaper-208091.aspx
Assuming you thought of putting the grass cloth in the music room, but that would be too much teal as you are next to the kitchen?? Maybe the gray on the walls and the purple from the benches as accents? Hmmm…now I see why you get so puzzled sometimes. Fantastic work! Always impressed with your talents.
Well that teal grasscloth is to die for. And like others, my mind went to how perfect it would look in the music room. The kitchen and breakfast room are stunning. We gravitate towards the same colors, so I could see myself happily living there. The transformation is unbelievable.
Your June plans are vey reasonable and workable for you. As June P said above, you need to be free enough during June to concentrate on the numerous decisions you are going to have to make during the studio construction phase. Leaving yourself some slack time gives you that window of change if needed.
On a different note, have you decided on the French door vs. window for the front of your studio? There were so many comments and suggestions that it made my head spin…I can only imagine how you must be feeling, haha.
Your breakfast room is such a happy place and would win first place in “the most changed” area in any reno contest!
Great job Kristi!!
EDIT: Theresa P made the comment not June P. I said June too many times in that sentence anyway!!! Sorry about that.
I’ve actually decided to go with windows on the front, and then put a single multi-pane glass door on the side of the studio facing the driveway. I don’t foresee myself needing to bring in huge items through the side, and windows really are more beneficial for air flow and sunlight. And the only reason for the one single door on the side is because I think it would be useful if I decide to start working with clients again in the future. They can enter straight through that door and into my studio rather than having to walk through the house.
I think that is the perfect solution. The mock up of the windows looked so good and having an egress on the side is just plain smart. Good choices all around.
You have a gift for sure.
Hi Kristi,
Just FYI for perhaps a future project, I purchased Blum bluemotion concealed hinges from Woodworker Express since I needed a couple of different sizes and Amazon Prime did not have.
Delivery was fast. I especially liked these ones because the soft close was built into the hinge. We also purchased a restrictive clip (87°) for the half bathroom vanity door since it was next to a wall and works perfectly.
Think i’ve said before I’d love to see your birds and butterflies back…..an idea for the music room????
That’s definitely one of the options I”m considering. The ONE thing that’s holding me back is that the bulk of that design is black, and I’d rather not have that much black in the design. I’d love to do the limbs and leaves in green instead of black, but making that one small change makes the process a hundred times more difficult right out of the starting gate. The black can be done with permanent markers and goes fairly quickly. Green would have to be done with paint, and would be so much more difficult and time-consuming.
So I’m definitely considering it, but just having a hard time committing. If I was certain that the black would look good, I’d go for it because that would be very easy and fast compared to the green. I guess I could do a small sample board and see if the black would work in there. I’m having a really hard time envisioning it.
I think it would look great. But i’m sure what ever you do i’ll love it! Amazing job on the breakfast room.Xx
Can you find a paint pen in the right color ? That would be as easy as a marker.
This was my first thought too… You could pull in the colors of your kitchen and grass cloth teals, some of the breakfast room purple…
I went back into your archives and looked at the full wall photo, and (to my eye at least) it doesn’t seem so heavy on the black. With the white background, and the black as lines rather than surface area, it seemed much more light than dark. Is it too busy and will it detract from the grass cloth? I don’t know… but since the grass cloth is a subtle texture and it’s all about color, I think not.
I am sure that whatever you decide will work, as every project you complete proves you have a vision (even when it seems blurry to you). But I’m glad you’re considering this option.
I can’t remember if you used a black Sharpie or a different type of permanent marker. Sharpies come in all kinds of crazy colors!
Sharpies do come in all kinds of crazy colors! If you can’t find them online, there’s an office supply store near me that has tons of Sharpies (at least they did last time I checked), and I’m also not far from a Pearl Paint store that has tons of paint pens. If you consider paint pens, or have an idea on a color range for them or for the Sharpies, I’d be happy to try to find them for you and send them to you.
The breakfast room and kitchen are just so beautiful! The progress and change in the before vs. the after is stunning. That teal grass cloth is to. die. for! It looks good enough to eat. I can’t wait to see what you do with it!
Great job on your list and reasonable list for the future. I hate to see you detract from the impact of the gorgeous entry. (by continuing that color in the music room) And, you now need the addition of another color in your color scheme. I suggest yellow walls in the music room. Solid color. And with the shelves decorated and artwork etc added to the walls, that should provide enough pattern. IMHO
And, the birds would detract from the grasscloth in the entry in my opinion. Maybe in another room out of sight from the entry-your office or bedroom perhaps, or another bathroom.
Ahhhmazing! I think you should carry the grass cloth into the music room…I love it!
You are older but wiser, I think. Your June plans make so much sense and what I have found is that often when I doing a somewhat mindless but physical task clearing out an area, I get inspiration for an area that I’m not happy with or that needs a change I hadn’t even thought of doing. I hope your sunroom / garage clearing tasks work that way for you.
When I saw the picture of the breakfast room from the kitchen, showing the new color of the kitchen cabinets, I had a sudden flashback to the previous green and it was so clear how much better the new color works with everything. Though the Kelly green looked nice, you are so right about how hard it would be to work with.
Suggestion for side door into studio…bigger is always better…a 3/6 or a 4/0…’cause you just never know. Your kitchen with dining area is TO DIE FOR!
What about a painted plaid in the music room? You could make it as si or detailed as you wanted, and only one color or multiple.
That’s an awesome idea! You could make it simple or as complicated as you like using which ever colors you like. Rhoda at Southern Hospitality did a plaid wall in her bedroom that was beautiful. It might be really pretty using a little teal and then your accent colors.
Like the idea of adding a sink in the pantry. Running a water line sounds easy enough; it’s the drain pipe issue that is more complicated.
Love everything you do; so beautiful, inspiring and entertaining!
I don’t like grass cloth AT ALL, but I am positive that by the time you get through with it I will love it and I will be trying to work it into my decor ASAP! LOL! I love your blog!!! You are so talented!!!
Are you planning on keeping the black doors in the music room or changing all the colors? I feel like black doors demand something a bit moodier on the walls (like a deeper purple toned blue or an actual purple) but a pattern could work. I feel like letting the architecture and piano shine could be a really nice thing.
But wait, I think I remember blue swoopy chairs, right? I wouldn’t want to get too tone on tone. I can see how this is a very difficult process!
Girl. You are AMAZING. 🙂
Everything looks so pretty in the rooms you have finished and I am sure the rest will come together easily. Love the colors you’ve chosen.
When I have to tackle a mess (I have had 5 children, tackling messes became a daily occurance,lol) especially a large room, I start in one corner and work my way around and to the middle. It goes so much easier and a lot quicker then I would if I scatter myself everywhere, which I used to do and frustrated and overwhelmed myself every time. I start 4 piles, 1.going/donating, 2.trash, 3.keeping and 4.not sure, decide after clean up. The trash pile and the donation pile normally ends up bigger in the end especially when I start through the not sure pile. If we haven’t touched it, used it or needed it in a year, it is gone. I can finish a room (our workshop and basement/storage is 23 x 40) in 6 hours and our workshop/basement becomes a catch all, of all. Good luck, look forward to seeing each project!
I love it all but wanted to point out how pretty that gold table looks in front of the grasscloth. You have some gold tables that used to be in your living room.
Hi Kristi! Can you please take a new picture of your music room? Your beautiful light fixture that you made isn’t showing up!
Yes, I’ll be sure to do that very soon. I can’t believe I don’t have a picture with the new (not-so-new, actually) light!
You have inspired me with all of your projects! I can’t wait to see what other creative projects you come up with even if the Summer brings a little more relaxation! Truly amazing job!
I am so looking forward to watching your sunroom cleanup! I hope you are fearless enough to share before and after photos! 🙂
I would love to know where you got your cabinet pulls from. My daughter is looking for something like them for her remodel.
Mine are from Pottery Barn. They’re called “pitted” something or another. I don’t think they carry them in brass anymore, but they do have some that look very similar.
Don’t let him talk you out of that sink in the pantry! Totally do-able! We just added a second bath and last minute had them run water lines to the room behind for a sink in the mini bar. No extra crazy work involved. The kitchen is just beautiful btw!!
I am just going to say what I am sure many, many of us who follow you are thinking, can I move in and live in the beauty that is your home or will you come work your magic in my home? PLEASE! I am truly good with either option, you choose, I will be patiently waiting. 🙂
Do you know what my dream job would be (after I finish my house)? I’d love to have people apply for me to come help them with a big project in their house, like building a wall of cabinets/bookcases, or completely redoing one room. Then I’d like to purchase a trailer to put all my tools in, and travel around helping people with those projects/rooms. 😀 I seriously dream about that, but unfortunately, I don’t see it happening. Matt can’t travel, and I can’t see being away from him that much. 🙁 So it will just remain a dream.
Well, I want to formally put my name in to be first on the list of “home owners you help” if your dream ever comes to fruition. From what I have seen you accomplish, if you have a will, you find a way. I found you after stumbling across a blog post regarding what to do with space above kitchen cabinets and that putting fake plants, grapevines, in particular, on top of kitchen cabinets was not a good idea. I believe your position on that matter is a hard NO. 🙂 You were just diving into your bathroom remodel and I became hooked. LOVE everything I’ve seen you create. Seriously, line
#1 Dawn. 😉
Sorry, Dawn, I reserved spot #1 quite some time ago when Kristi first mentioned this idea LOL!
The traveling tool truck sounds like a great idea (and a great idea for an HGTV show starring YOU!), but what about doing it smaller scale, like having people apply to you for certain jobs (me first), and you guys work out those details via e-mail/Skype/whatever, and the client can rent any tools you may need for the job that they might not already have, and also get ALL the supplies lined up, including paint, wood, upholstery/sewing/fabric supplies, etc. That way, they could fly you out to their location, and all the supplies and tools would be ready and waiting, and you could dive right into the projects with their help and git ‘er done at a fast pace like you normally do with 99% of your projects. They could then fly you home, and you’d be gone from Matt maybe a max of 5 days or so? A week at a time, and spread those weeks out? Anyhow, just a thought. Remember, I’m first on the list LOL! 🙂
You can help people with smaller projects like building and upholstering chairs or other stand-alone furniture, making draperies, etc. You can do it in your own studio together with the customer 🙂
Perhaps I am missing something (maybe different building codes and building practices) but can’t understand what possible problems could be there regarding water pipes in a room with concrete slab foundations. Many houses in the UK are like this. The feeding pipe normally comes from the ceiling. If considering the whole house, the pipe comes from the street, where it is buried under the ground. Once it enter the house, it goes up to the void between the ground floor ceiling and the first floor floorboards (or the attic if it is a one storey building as your house). In the void it runs horizontally to wherever is needed, and then runs down from the ceiling or up from the floor to the sinks.
As for the drainage pipes, they go through the external walls above floor level, and then the external part of the pipe goes down to the drain. It is possible to cut a channel in the concrete slab, lay pipes, and put a protective cover on top, but with your new hardwood floor it might be too much of a hassle.
We’re just at the tail end of a major kitchen renovation where we had the plumbing and electrical moved in the slab. That, of course, meant cutting the slab. You wouldn’t believe the amount of very fine dust it created and where we keep finding it. I had to wash every item in every kitchen cupboard, wash and vacuum uphoulstery and throw pillows, vacuum and mop all floors, dust every book in our extensive library, etc. You get the idea. We covered everything with plastic and taped plastic over room’s and still the dust worked its way in. I just realized that I also need to wash all my walls. I’m mentioning this because you might want to wait on hanging your beautiful new grass cloth until after all dust-related work is done in your house such as adding a bathroom and extending plumbing into the pantry.
When I have to do boring sorting/cleaning, I go to the library and get some books on cd. I’ve listened to current fiction, and am now focusing on some of the classics that I should have read (but haven’t). I call it “redeeming the time”. Doing that feels more productive than just listening to music on the radio. Additionally, I so get the need to craft or paint or sew in the midst of other projects; sometimes we just have to get creative to be able to go back and tackle the other stuff!
You are brilliant!
Kristi
I love your appliances. They have such a cool modern retro look. What brand are they?
Thanks,
Brandyn
I’m so sorry I’m just now seeing this comment! They’re GE Artistry appliances. Unfortunately, I’m pretty sure they’ve been discontinued.